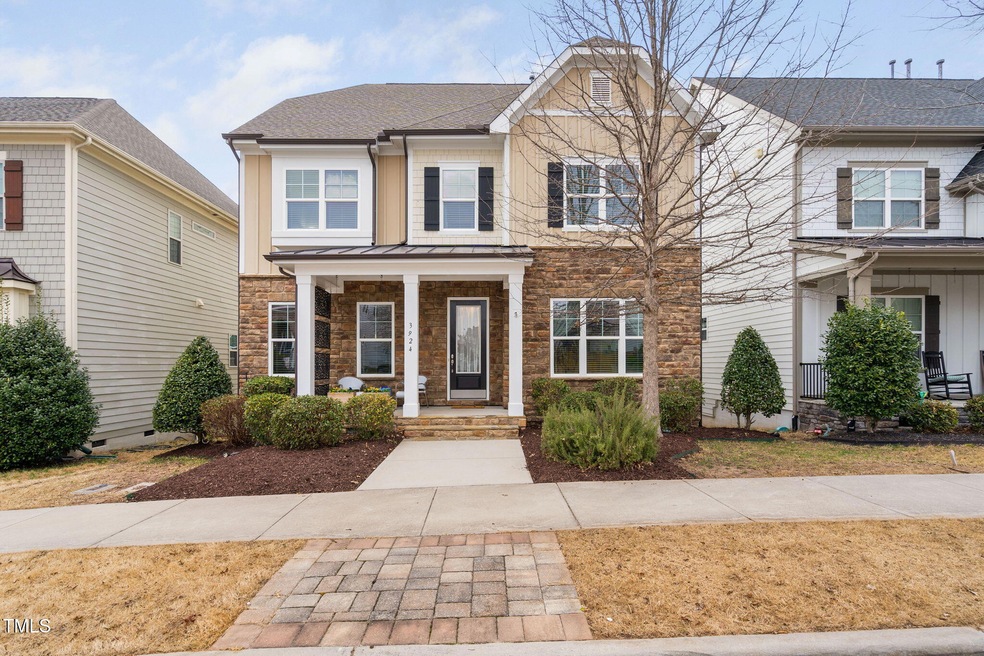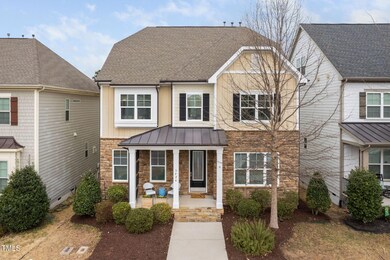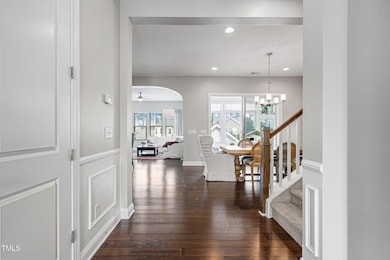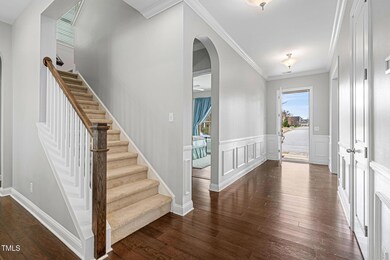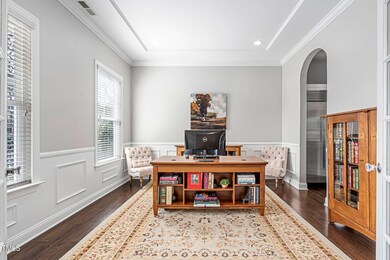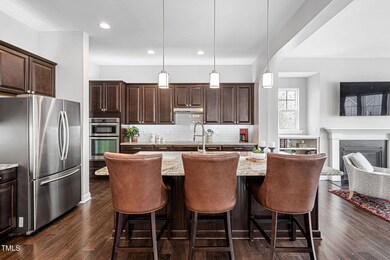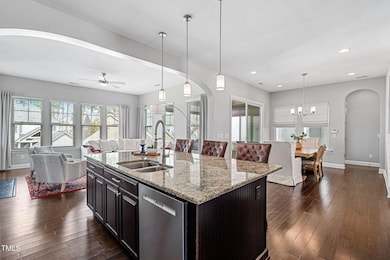
3924 Overcup Oak Ln Cary, NC 27519
Amberly NeighborhoodEstimated payment $5,592/month
Highlights
- Fitness Center
- Open Floorplan
- Transitional Architecture
- Hortons Creek Elementary Rated A
- Clubhouse
- 4-minute walk to Amberly Neighborhood Playground
About This Home
Beautiful Home in popular Amberly at Village Square - Prime West Cary Location!
Welcome to this stunning home with a spacious Open Floor Plan designed for both comfort and entertaining. The Kitchen boasts an oversized Island with seating, perfect for hosting guests. Enjoy year-round relaxation in the Three-Season Porch. The Main Floor also features a GUEST Bedroom with a FULL Bath and an Office or Dining Rm.
The Second Floor, Primary Suite offers so much space with a large Primary Bathroom. Two additional Bedrooms and a versatile Loft. The Third Fl has a huge Bonus Room or Fifth Bedroom and a Full Bath, providing endless possibilities.
Located within walking distance to the private Dog Park and Amberly Clubhouse where you'll enjoy country club-style amenities. With easy access to major Highways, Greenways, the Tobacco Trail, and top-rated West Cary schools, this home is an exceptional find! See MLS for Features Sheet
Home Details
Home Type
- Single Family
Est. Annual Taxes
- $6,870
Year Built
- Built in 2014
Lot Details
- 4,792 Sq Ft Lot
- South Facing Home
- Landscaped
- Private Yard
HOA Fees
- $107 Monthly HOA Fees
Parking
- 2 Car Detached Garage
- Rear-Facing Garage
- Garage Door Opener
- 2 Open Parking Spaces
Home Design
- Transitional Architecture
- Traditional Architecture
- Raised Foundation
- Shingle Roof
- Stone Veneer
Interior Spaces
- 3,583 Sq Ft Home
- 3-Story Property
- Open Floorplan
- Built-In Features
- Bookcases
- Crown Molding
- Tray Ceiling
- Smooth Ceilings
- Ceiling Fan
- Gas Log Fireplace
- Entrance Foyer
- Family Room with Fireplace
- Breakfast Room
- Combination Kitchen and Dining Room
- Loft
- Bonus Room
- Screened Porch
Kitchen
- Butlers Pantry
- Built-In Oven
- Gas Cooktop
- Microwave
- Plumbed For Ice Maker
- Dishwasher
- Stainless Steel Appliances
- Kitchen Island
- Granite Countertops
- Disposal
Flooring
- Wood
- Carpet
- Tile
Bedrooms and Bathrooms
- 4 Bedrooms
- Main Floor Bedroom
- Dual Closets
- Walk-In Closet
- 4 Full Bathrooms
- Double Vanity
- Separate Shower in Primary Bathroom
- Bathtub with Shower
- Walk-in Shower
Laundry
- Laundry Room
- Laundry on upper level
- Washer and Dryer
Attic
- Permanent Attic Stairs
- Finished Attic
Home Security
- Prewired Security
- Carbon Monoxide Detectors
- Fire and Smoke Detector
Schools
- Hortons Creek Elementary School
- Mills Park Middle School
- Panther Creek High School
Utilities
- Forced Air Zoned Heating and Cooling System
- Vented Exhaust Fan
- High Speed Internet
Listing and Financial Details
- Assessor Parcel Number 0725.02-77-6927.000
Community Details
Overview
- Association fees include insurance
- Professional Services Management Association, Phone Number (919) 848-4911
- Built by Standard Pacific Homes
- Amberly Subdivision
Amenities
- Clubhouse
- Recreation Room
Recreation
- Community Basketball Court
- Community Playground
- Fitness Center
- Community Pool
- Dog Park
Security
- Resident Manager or Management On Site
Map
Home Values in the Area
Average Home Value in this Area
Tax History
| Year | Tax Paid | Tax Assessment Tax Assessment Total Assessment is a certain percentage of the fair market value that is determined by local assessors to be the total taxable value of land and additions on the property. | Land | Improvement |
|---|---|---|---|---|
| 2024 | $6,871 | $817,006 | $200,000 | $617,006 |
| 2023 | $5,157 | $512,694 | $85,000 | $427,694 |
| 2022 | $4,965 | $512,694 | $85,000 | $427,694 |
| 2021 | $4,865 | $512,694 | $85,000 | $427,694 |
| 2020 | $4,853 | $508,687 | $85,000 | $423,687 |
| 2019 | $4,740 | $440,866 | $80,000 | $360,866 |
| 2018 | $4,448 | $440,866 | $80,000 | $360,866 |
| 2017 | $4,274 | $440,866 | $80,000 | $360,866 |
| 2016 | $4,210 | $440,866 | $80,000 | $360,866 |
| 2015 | $4,160 | $420,508 | $76,000 | $344,508 |
| 2014 | $705 | $76,000 | $76,000 | $0 |
Property History
| Date | Event | Price | Change | Sq Ft Price |
|---|---|---|---|---|
| 03/16/2025 03/16/25 | Pending | -- | -- | -- |
| 03/13/2025 03/13/25 | For Sale | $880,000 | +18.1% | $246 / Sq Ft |
| 12/15/2023 12/15/23 | Off Market | $745,000 | -- | -- |
| 12/15/2021 12/15/21 | Sold | $745,000 | 0.0% | $208 / Sq Ft |
| 11/30/2021 11/30/21 | Pending | -- | -- | -- |
| 11/30/2021 11/30/21 | For Sale | $745,000 | -- | $208 / Sq Ft |
Deed History
| Date | Type | Sale Price | Title Company |
|---|---|---|---|
| Warranty Deed | -- | None Listed On Document | |
| Warranty Deed | -- | Kreger Law Firm | |
| Warranty Deed | $745,000 | None Available | |
| Warranty Deed | $442,000 | Attorney | |
| Warranty Deed | $422,000 | None Available |
Mortgage History
| Date | Status | Loan Amount | Loan Type |
|---|---|---|---|
| Previous Owner | $521,000 | New Conventional | |
| Previous Owner | $353,600 | Adjustable Rate Mortgage/ARM | |
| Previous Owner | $380,000 | New Conventional | |
| Previous Owner | $379,500 | New Conventional |
Similar Homes in the area
Source: Doorify MLS
MLS Number: 10081418
APN: 0725.02-77-6927-000
- 627 Balsam Fir Dr
- 3108 Bluff Oak Dr
- 4026 Overcup Oak Ln
- 549 Balsam Fir Dr
- 4108 Overcup Oak Ln
- 4117 Bluff Oak Dr
- 603 Mountain Pine Dr
- 321 Weycroft Grant Dr
- 850 Bristol Bridge Dr
- 431 Heralds Way
- 734 Hornchurch Loop
- 146 Skyros Loop
- 320 Easton Grey Loop
- 103 Woodland Ridge Ct
- 2227 Rocky Bay Ct
- 144 Sabiston Ct
- 136 Sabiston Ct
- 113 Woodland Ridge Ct
- 812 Gillinder Place
- 629 Peach Orchard Place
