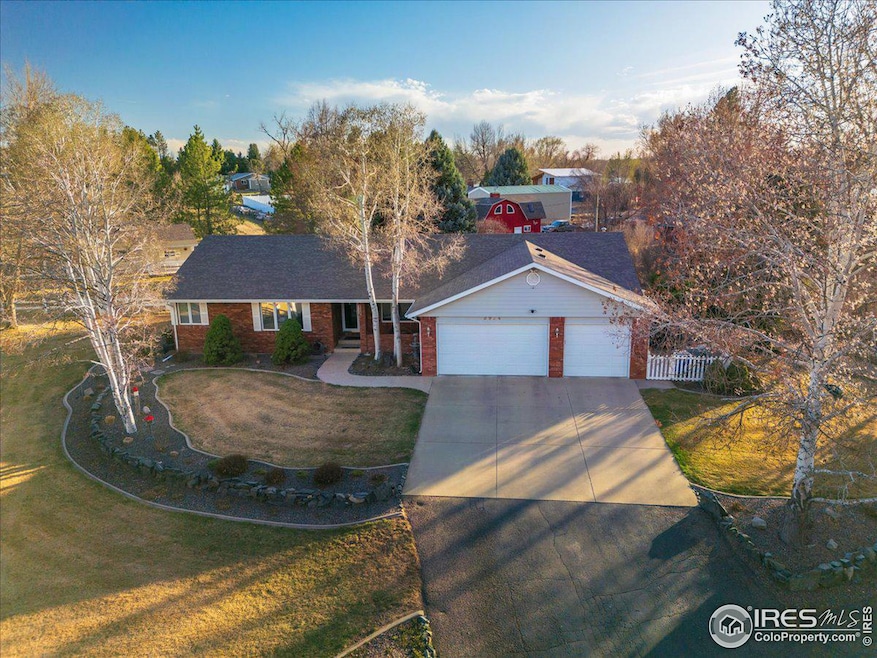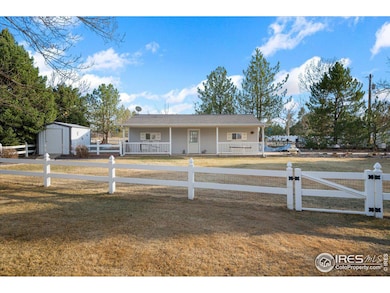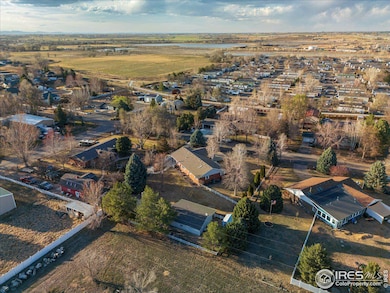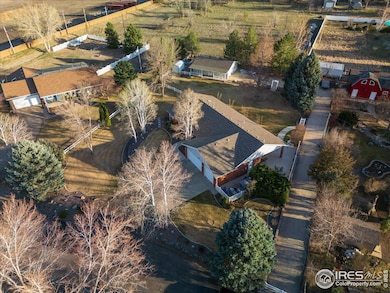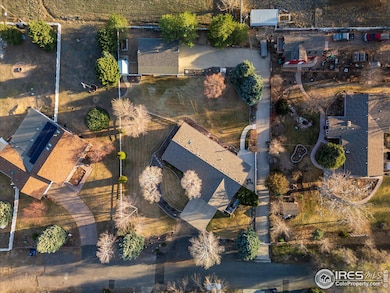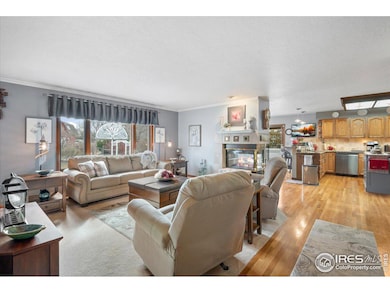
3924 W B St Greeley, CO 80634
Estimated payment $4,599/month
Total Views
555
4
Beds
3
Baths
3,714
Sq Ft
$210
Price per Sq Ft
Highlights
- Multiple Fireplaces
- No HOA
- Bar Fridge
- Wood Flooring
- Home Office
- 5 Car Attached Garage
About This Home
Beautiful all brick ranch home on a private 3/4 acre lot! Oversized heated three car garage plus a detached two car heated shop. Large kitchen with granite counters. Fully finished basement complete with a built in entertainment area and wet bar. Huge recreation area and the pool table stays! This gorgeous well built and impeccably maintained house is sure to not last long.
Home Details
Home Type
- Single Family
Est. Annual Taxes
- $2,955
Year Built
- Built in 1993
Lot Details
- 0.72 Acre Lot
- Fenced
- Sprinkler System
Parking
- 5 Car Attached Garage
- Heated Garage
Home Design
- Brick Veneer
- Composition Roof
Interior Spaces
- 3,714 Sq Ft Home
- 1-Story Property
- Wet Bar
- Central Vacuum
- Bar Fridge
- Multiple Fireplaces
- Window Treatments
- French Doors
- Family Room
- Dining Room
- Home Office
Kitchen
- Eat-In Kitchen
- Electric Oven or Range
- Microwave
- Dishwasher
Flooring
- Wood
- Carpet
- Luxury Vinyl Tile
Bedrooms and Bathrooms
- 4 Bedrooms
- Walk-In Closet
- Primary bathroom on main floor
- Walk-in Shower
Laundry
- Laundry on main level
- Dryer
- Washer
Schools
- Shawsheen Elementary School
- Franklin Middle School
- Northridge High School
Utilities
- Forced Air Heating and Cooling System
- Septic System
Additional Features
- Outdoor Storage
- Mineral Rights Excluded
Community Details
- No Home Owners Association
- Johnson Sub 1St Add Subdivision
Listing and Financial Details
- Assessor Parcel Number R1804286
Map
Create a Home Valuation Report for This Property
The Home Valuation Report is an in-depth analysis detailing your home's value as well as a comparison with similar homes in the area
Home Values in the Area
Average Home Value in this Area
Tax History
| Year | Tax Paid | Tax Assessment Tax Assessment Total Assessment is a certain percentage of the fair market value that is determined by local assessors to be the total taxable value of land and additions on the property. | Land | Improvement |
|---|---|---|---|---|
| 2024 | $2,818 | $45,220 | $7,300 | $37,920 |
| 2023 | $2,818 | $45,660 | $7,370 | $38,290 |
| 2022 | $2,614 | $36,930 | $5,280 | $31,650 |
| 2021 | $2,697 | $37,990 | $5,430 | $32,560 |
| 2020 | $1,932 | $29,320 | $4,290 | $25,030 |
| 2019 | $1,937 | $29,320 | $4,290 | $25,030 |
| 2018 | $1,297 | $22,850 | $3,600 | $19,250 |
| 2017 | $1,304 | $22,850 | $3,600 | $19,250 |
| 2016 | $1,370 | $26,480 | $2,870 | $23,610 |
| 2015 | $1,364 | $26,480 | $2,870 | $23,610 |
| 2014 | $1,482 | $19,610 | $3,300 | $16,310 |
Source: Public Records
Property History
| Date | Event | Price | Change | Sq Ft Price |
|---|---|---|---|---|
| 04/05/2025 04/05/25 | Pending | -- | -- | -- |
| 04/04/2025 04/04/25 | For Sale | $780,000 | -- | $210 / Sq Ft |
Source: IRES MLS
Deed History
| Date | Type | Sale Price | Title Company |
|---|---|---|---|
| Interfamily Deed Transfer | -- | None Available | |
| Interfamily Deed Transfer | -- | None Available | |
| Warranty Deed | $247,500 | -- | |
| Deed | $25,000 | -- |
Source: Public Records
Mortgage History
| Date | Status | Loan Amount | Loan Type |
|---|---|---|---|
| Open | $85,000 | New Conventional | |
| Open | $180,300 | New Conventional | |
| Closed | $193,500 | Stand Alone Refi Refinance Of Original Loan | |
| Closed | $129,380 | Credit Line Revolving | |
| Closed | $135,000 | Unknown | |
| Closed | $50,000 | Credit Line Revolving | |
| Closed | $17,000 | Stand Alone Second | |
| Closed | $50,000 | Credit Line Revolving | |
| Closed | $127,500 | No Value Available |
Source: Public Records
Similar Homes in Greeley, CO
Source: IRES MLS
MLS Number: 1030206
APN: R1804286
Nearby Homes
- 104 42nd Ave
- 435 N 35th Ave Unit 124
- 435 N 35th Ave Unit 446
- 435 N 35th Ave Unit 257
- 435 N 35th Ave Unit 190
- 435 N 35th Ave
- 435 N 35th Ave Unit 132
- 435 N 35th Ave Unit 112
- 435 N 35th Ave Unit 421
- 435 N 35th Ave Unit 381
- 435 N 35th Ave Unit 392
- 435 N 35th Ave Unit 118
- 435 N 35th Ave Unit 450
- 5707 3rd St
- 315 38th Ave
- 322 N 44th Ave
- 431 N 35th Ave
- 339 N 44th Ave
- 422 38th Ave
- 3529 W 4th St
