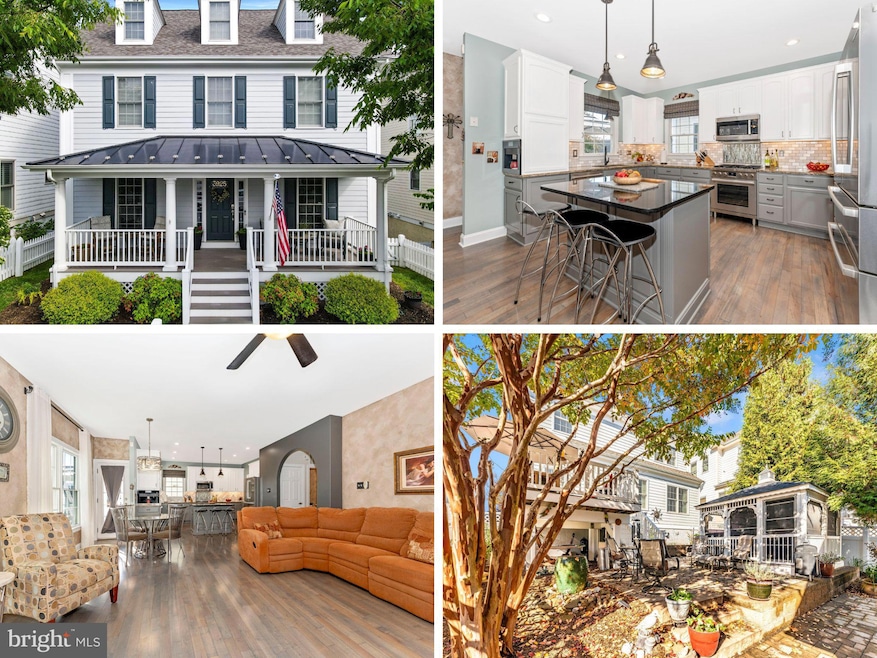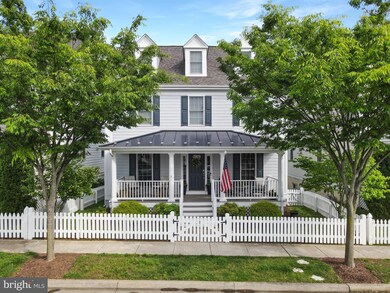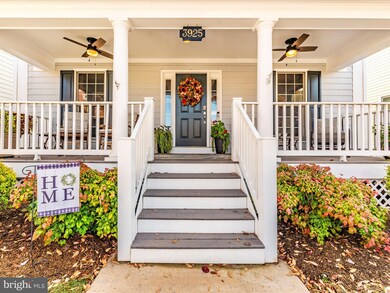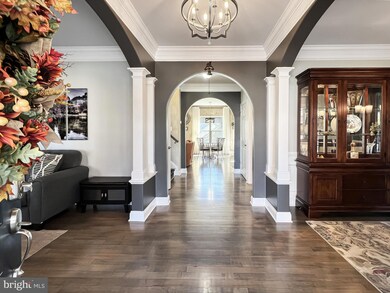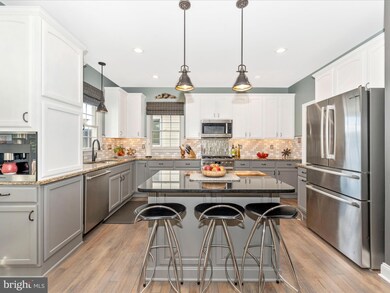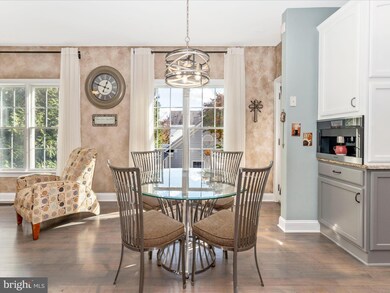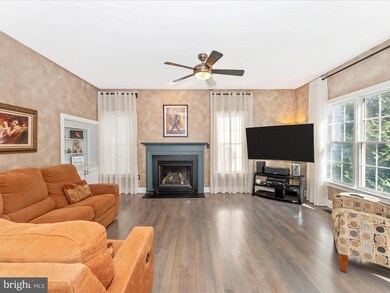
3925 Addison Woods Rd Frederick, MD 21704
Villages of Urbana NeighborhoodHighlights
- Fitness Center
- Spa
- Clubhouse
- Centerville Elementary Rated A
- Open Floorplan
- Deck
About This Home
As of December 2024Welcome to your Urban Oasis in the Villages of Urbana! This Gorgeous 4 Bedroom, 4.5 Bath Neo-Traditional 4 Finished Level Home boasts a Fully Fenced Backyard featuring a 13x16 Vinyl and Trex Deck off the Main Level and Staircase down to the Professionally Hardscaped Patio with a 12x12 Amish Built Gazebo that houses a 6 Person Hot Tub; has been Meticulously Maintained by the Original Owners and has undergone Recent Updates and Upgrades to keep up with the Modern Times. Enjoy the Covered Front Porch within your Gated Fully Fenced Yard. You are then welcomed into the Main Level featuring a Formal Living Room; Formal Dining Room; Powder Room; Bumped Out Family Room w/ Gas Fireplace; Bumped Out Breakfast Nook with access to the Backyard Deck; and a Gourmet Kitchen with Granite Countertops, Island, & Butlers Pantry. The Main Level recently underwent a Professional Makeover with All New Kitchen Upgrades: 4-Piece Stainless Steel Bosch Appliances; Built in Miele Coffee Maker; 2 Tone Painted Maple Cabinets with Under Cabinet Lighting; Tile Backsplash; New Pendant Lights, New Chandeliers; Maple Hardwood Floors Refinished with Warm Gray (main level); Walls Painted; and New Window Treatments. Traveling Upstairs note the Custom Runner over the Stained Oak Staircase. The Primary Bedroom features Cherry Maple Hardwood Floors; 2 Closets; Attached Ceramic Full Bathroom with Spa Tub; Oversized Ceramic Stall Shower; and 2 Separate Vanities. Each of the Two Additional Bedrooms have been Upgraded with durable Bamboo Floors and the Hallway has Cherry Maple Hardwood Floors. Full Ceramic Hall Bathroom w/ Tub Shower; a convenient Walk-in Ceramic Laundry Room with Front Loading Washer & Dryer; and Linen Closet complete this Level. The Large Finished Loft on the 3rd Floor has the 4th Bedroom with bonus Sitting Area; durable Cork Floors; 2 Walk-in Closets; and an Ensuite Ceramic Full Bathroom w/ Tub Shower. The Elegant Glass Door on the Main Level leads you to the Basement featuring a Finished Recreation Room with Dry Bar and LVP Floors; Full Ceramic Tiled Bathroom w/ Tub Shower; 2 Closets; and the Separate Utility & Storage Room. The Backyard Oasis is Fully Fenced with the 6 ft Tall Privacy Vinyl Fence with 2 Gates accessing the Alley & 1 Gate connecting you to the Front Yard, a Raised Garden; multiple Flower Beds, Mature Trees, Hardscaped, nook under the Deck and ready for entertaining and relaxing. Have peace of mind knowing the Roof on both the Home and 2 Car Detached Garage have been Replaced in Jan 2022; Exterior of the home was Professionally Painted and Sealed in 2020; CINCH 1 Year Home Warranty is Included. The Villages of Urbana features multiple community pools, gym, trails, playgrounds, tennis, basketball courts, community events and more! Shopping centers close by and is great for commuters! 1.5 Minute Video Tour is uploaded. (Agent related to the Sellers.)
Home Details
Home Type
- Single Family
Est. Annual Taxes
- $7,439
Year Built
- Built in 2007 | Remodeled in 2022
Lot Details
- 4,920 Sq Ft Lot
- Northeast Facing Home
- Picket Fence
- Privacy Fence
- Vinyl Fence
- Stone Retaining Walls
- Extensive Hardscape
- Back Yard Fenced and Front Yard
- Property is in excellent condition
HOA Fees
- $134 Monthly HOA Fees
Parking
- 2 Car Detached Garage
- Parking Storage or Cabinetry
- Alley Access
- Front Facing Garage
- Garage Door Opener
- On-Street Parking
Home Design
- Traditional Architecture
- Shingle Roof
- Metal Roof
- Passive Radon Mitigation
- Concrete Perimeter Foundation
Interior Spaces
- Property has 4 Levels
- Open Floorplan
- Wet Bar
- Chair Railings
- Crown Molding
- Fireplace Mantel
- Gas Fireplace
- Vinyl Clad Windows
- Double Hung Windows
- Entrance Foyer
- Family Room Off Kitchen
- Living Room
- Breakfast Room
- Formal Dining Room
- Recreation Room
- Utility Room
- Attic
Kitchen
- Butlers Pantry
- Gas Oven or Range
- Built-In Microwave
- Ice Maker
- Dishwasher
- Stainless Steel Appliances
- Kitchen Island
- Upgraded Countertops
- Disposal
Flooring
- Bamboo
- Wood
- Ceramic Tile
Bedrooms and Bathrooms
- 4 Bedrooms
- En-Suite Primary Bedroom
- En-Suite Bathroom
- Whirlpool Bathtub
- Bathtub with Shower
- Walk-in Shower
Laundry
- Laundry Room
- Laundry on upper level
- Front Loading Dryer
- Front Loading Washer
Partially Finished Basement
- Heated Basement
- Basement Fills Entire Space Under The House
- Connecting Stairway
- Interior Basement Entry
- Sump Pump
- Space For Rooms
- Basement Windows
Home Security
- Carbon Monoxide Detectors
- Fire and Smoke Detector
Eco-Friendly Details
- Energy-Efficient Appliances
- Energy-Efficient Windows
- Energy-Efficient Construction
- Energy-Efficient HVAC
- Solar owned by a third party
Outdoor Features
- Spa
- Deck
- Patio
- Gazebo
- Porch
Schools
- Centerville Elementary School
- Urbana Middle School
- Urbana High School
Utilities
- Forced Air Zoned Heating and Cooling System
- Underground Utilities
- Natural Gas Water Heater
- Multiple Phone Lines
- Cable TV Available
Listing and Financial Details
- Tax Lot 12393
- Assessor Parcel Number 1107241518
Community Details
Overview
- Association fees include common area maintenance, lawn care rear, management, pool(s), recreation facility, road maintenance, snow removal, trash, health club
- Villages Of Urbana Community Assoc. HOA
- Built by PARKWOOD HOMES
- Villages Of Urbana Subdivision, Oxford Floorplan
- Villages Of Urbana Community
- Property Manager
Amenities
- Picnic Area
- Common Area
- Clubhouse
- Community Center
Recreation
- Tennis Courts
- Community Basketball Court
- Community Playground
- Fitness Center
- Lap or Exercise Community Pool
- Jogging Path
- Bike Trail
Map
Home Values in the Area
Average Home Value in this Area
Property History
| Date | Event | Price | Change | Sq Ft Price |
|---|---|---|---|---|
| 12/09/2024 12/09/24 | Sold | $850,000 | +0.6% | $249 / Sq Ft |
| 11/15/2024 11/15/24 | Pending | -- | -- | -- |
| 11/12/2024 11/12/24 | For Sale | $845,000 | -- | $248 / Sq Ft |
Tax History
| Year | Tax Paid | Tax Assessment Tax Assessment Total Assessment is a certain percentage of the fair market value that is determined by local assessors to be the total taxable value of land and additions on the property. | Land | Improvement |
|---|---|---|---|---|
| 2024 | $7,372 | $522,700 | $196,800 | $325,900 |
| 2023 | $6,824 | $487,800 | $0 | $0 |
| 2022 | $6,528 | $452,900 | $0 | $0 |
| 2021 | $6,361 | $418,000 | $172,600 | $245,400 |
| 2020 | $6,361 | $405,867 | $0 | $0 |
| 2019 | $6,190 | $393,733 | $0 | $0 |
| 2018 | $6,075 | $381,600 | $108,000 | $273,600 |
| 2017 | $5,874 | $381,600 | $0 | $0 |
| 2016 | $5,316 | $361,733 | $0 | $0 |
| 2015 | $5,316 | $351,800 | $0 | $0 |
| 2014 | $5,316 | $346,733 | $0 | $0 |
Mortgage History
| Date | Status | Loan Amount | Loan Type |
|---|---|---|---|
| Open | $680,000 | New Conventional | |
| Closed | $680,000 | New Conventional | |
| Previous Owner | $310,000 | New Conventional | |
| Previous Owner | $81,000 | Credit Line Revolving | |
| Previous Owner | $414,000 | Stand Alone Second | |
| Previous Owner | $474,016 | Purchase Money Mortgage | |
| Previous Owner | $474,016 | Purchase Money Mortgage |
Deed History
| Date | Type | Sale Price | Title Company |
|---|---|---|---|
| Deed | $850,000 | Assurance Title | |
| Deed | $850,000 | Assurance Title | |
| Deed | $526,685 | -- | |
| Deed | $526,685 | -- |
Similar Homes in Frederick, MD
Source: Bright MLS
MLS Number: MDFR2047980
APN: 07-241518
- 3858 Carriage Hill Dr
- 3701 Spicebush Way
- 3626 Spring Hollow Dr
- 9545 Hyde Place
- 3612 Carriage Hill Dr Unit 3612
- 3610 Spring Hollow Dr
- 3659 Holborn Place
- 3648 Holborn Place
- 3816 Kendall Dr
- 3971 Triton St
- 9703 Royal Crest Cir
- 3640 Byron Cir
- Lot 2, Thompson Driv Thompson Dr
- 9633 Bothwell Ln
- 9644 Bothwell Ln
- 9126 Travener Cir
- 9132 Belvedere Dr
- 4108 Brushfield Dr
- 3608 John Simmons Ct
- 9727 Braidwood Terrace
