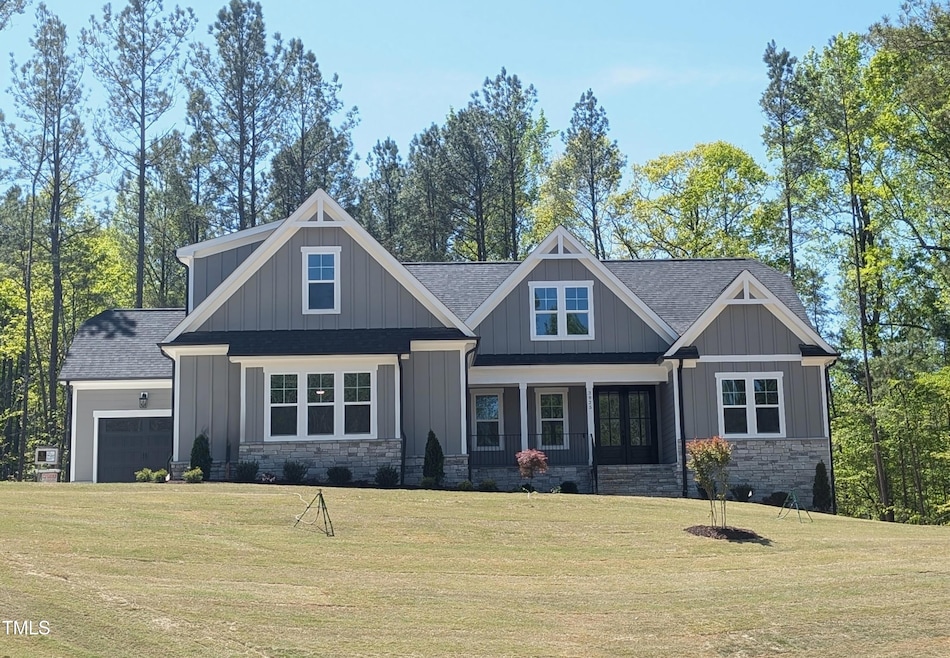
3925 Cedar Knolls Dr Youngsville, NC 27596
Estimated payment $5,981/month
Highlights
- Home Theater
- Finished Room Over Garage
- Open Floorplan
- New Construction
- View of Trees or Woods
- Craftsman Architecture
About This Home
Builder incentive if closing by May 31, 2025. Stunning 4 bedroom 3.5 bath ranch-plus plan with 3-car garage on large cul-de-sac lot in Cedar Knolls. Beautiful details and quality custom craftsmanship throughout. First floor has 3 bedrooms and 2.5 baths, laundry, and main living areas with all the convenience of a ranch home, in addition there's another large guest bedroom and bath upstairs along with a media room/office plus a huge bonus room. Enjoy outdoor living on the large screened porch and deck. Many upgrades including sliders, 46'' linear fireplace, generous cabinetry and built-ins, and a EV-charger outlet in the garage. Rural subdivision conveniently located just a short scenic drive from Wake Forest and major highways.
Home Details
Home Type
- Single Family
Year Built
- Built in 2025 | New Construction
Lot Details
- 0.8 Acre Lot
- Cul-De-Sac
- Cleared Lot
- Partially Wooded Lot
- Landscaped with Trees
- Back Yard
HOA Fees
- $125 Monthly HOA Fees
Parking
- 3 Car Attached Garage
- Finished Room Over Garage
- Front Facing Garage
- Side Facing Garage
Property Views
- Woods
- Neighborhood
Home Design
- Home is estimated to be completed on 4/14/25
- Craftsman Architecture
- 2-Story Property
- Traditional Architecture
- Farmhouse Style Home
- Block Foundation
- Frame Construction
- Architectural Shingle Roof
- HardiePlank Type
- Stone Veneer
Interior Spaces
- 3,281 Sq Ft Home
- Open Floorplan
- Wired For Data
- Built-In Features
- Bookcases
- Crown Molding
- Tray Ceiling
- Smooth Ceilings
- High Ceiling
- Ceiling Fan
- Recessed Lighting
- Chandelier
- Fireplace
- Double Pane Windows
- Insulated Windows
- Window Screens
- Entrance Foyer
- Family Room
- Breakfast Room
- Dining Room
- Home Theater
- Bonus Room
- Screened Porch
- Storage
Kitchen
- Butlers Pantry
- Built-In Convection Oven
- Gas Cooktop
- Range Hood
- Microwave
- Plumbed For Ice Maker
- Dishwasher
- Stainless Steel Appliances
- Kitchen Island
- Quartz Countertops
Flooring
- Wood
- Carpet
- Ceramic Tile
Bedrooms and Bathrooms
- 4 Bedrooms
- Primary Bedroom on Main
- Walk-In Closet
- 3 Full Bathrooms
- Double Vanity
- Private Water Closet
- Soaking Tub
- Bathtub with Shower
- Shower Only in Primary Bathroom
- Walk-in Shower
Laundry
- Laundry Room
- Laundry on main level
Attic
- Attic Floors
- Unfinished Attic
Home Security
- Carbon Monoxide Detectors
- Fire and Smoke Detector
Outdoor Features
- Deck
- Rain Gutters
Schools
- Wilton Elementary School
- Hawley Middle School
- S Granville High School
Utilities
- Central Heating and Cooling System
- Heating System Uses Natural Gas
- Natural Gas Connected
- Private Water Source
- Well
- Gas Water Heater
- Septic Tank
- Septic System
- Cable TV Available
Community Details
- Association fees include ground maintenance
- Cedar Knolls Homeowners Association, Inc. Association, Phone Number (919) 741-7575
- Cedar Knolls Subdivision
Listing and Financial Details
- Assessor Parcel Number 183400068427
Map
Home Values in the Area
Average Home Value in this Area
Property History
| Date | Event | Price | Change | Sq Ft Price |
|---|---|---|---|---|
| 02/03/2025 02/03/25 | For Sale | $889,900 | -- | $271 / Sq Ft |
Similar Homes in Youngsville, NC
Source: Doorify MLS
MLS Number: 10074260
- 3925 Cedar Knolls Dr
- 3904 Cedar Knolls Dr
- 3912 Cedar Knolls Dr
- 3913 Cedar Knolls Dr Unit Lot 7
- 3920 Cedar Knolls Dr Unit 18
- 3908 Cedar Knolls Dr
- 3923 Cedar Knolls Dr Unit Lot 12
- 2012 Silverleaf Dr
- 1224 Red Cedar Ct Unit 33
- 1222 Red Cedar Ct
- 1226 Red Cedar Ct
- 1207 Red Cedar Ct
- 2000 Silverleaf Dr
- 3679 Rodinson Ln
- 3881 Whisperwood Ct
- 1101 Dovefield Ln
- 4011 Cashmere Ln
- 1403 Cottondale Ln
- 3803 Dr
- 80 Cullen Ct






