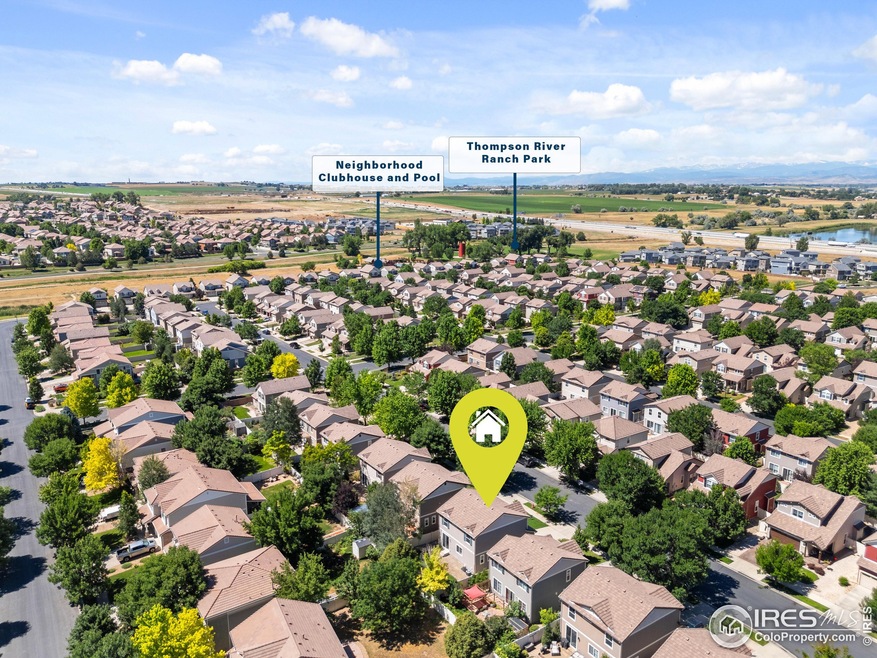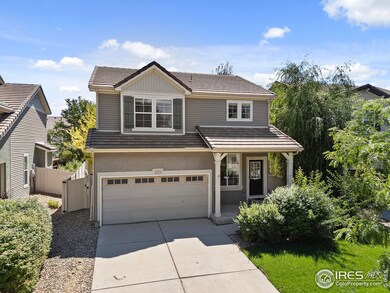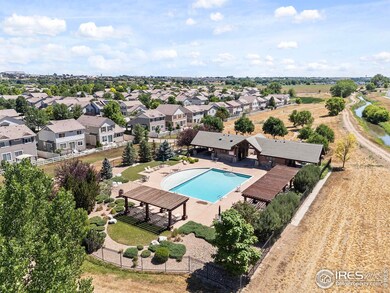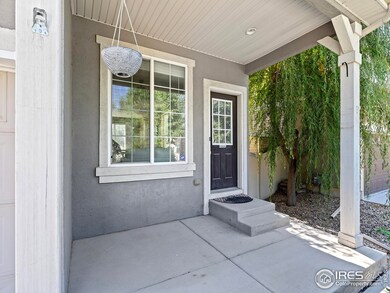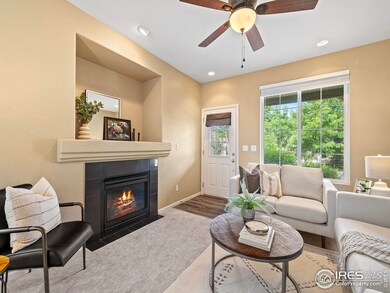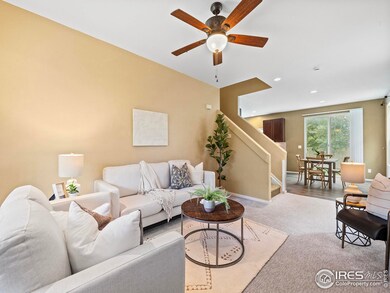
3925 Cedarwood Ln Johnstown, CO 80534
Highlights
- Open Floorplan
- Contemporary Architecture
- No HOA
- Clubhouse
- Loft
- Community Pool
About This Home
As of October 2024Bring us an offer! Fun for all included with this amazing home! All new carpet and LVP flooring on the first level, new quartz kitchen countertops, new quartz bathroom vanities and sinks in all bathrooms, new sod in the backyard, what's not to love!? Cozy up to the gas fireplace in the living room, or spread out in the spacious loft area upstairs. Use the loft as flex space for an office, playroom, bonus room, rec room, extra living room, or whatever fits your needs! This home offers a thoughtful layout with bathrooms on all levels, a full primary en suite bathroom and his and hers closets, full guest bathroom upstairs, a half bath on the main level, and a full bathroom in the basement, as well as a guest bedroom in the basement. Looking for a sense of community? Venture out on the neighborhood trails, into one of the many parks, or take a dip in one of the two pools. Featuring the brand new Riverview PK-8 school and just a stone's throw from shopping, I-25, and more this home checks all the boxes!
Last Buyer's Agent
Sherri Elmore
Home Details
Home Type
- Single Family
Est. Annual Taxes
- $5,906
Year Built
- Built in 2009
Lot Details
- 4,275 Sq Ft Lot
- West Facing Home
- Fenced
- Level Lot
Parking
- 2 Car Attached Garage
- Garage Door Opener
Home Design
- Contemporary Architecture
- Wood Frame Construction
- Concrete Roof
Interior Spaces
- 2,560 Sq Ft Home
- 2-Story Property
- Open Floorplan
- Central Vacuum
- Gas Fireplace
- Double Pane Windows
- Window Treatments
- Living Room with Fireplace
- Loft
- Basement Fills Entire Space Under The House
Kitchen
- Electric Oven or Range
- Microwave
- Disposal
Flooring
- Carpet
- Luxury Vinyl Tile
Bedrooms and Bathrooms
- 4 Bedrooms
- Walk-In Closet
- Primary Bathroom is a Full Bathroom
- Primary bathroom on main floor
Laundry
- Laundry on main level
- Dryer
- Washer
Schools
- Winona Elementary School
- Ball Middle School
- Mountain View High School
Additional Features
- Low Pile Carpeting
- Exterior Lighting
- Forced Air Heating and Cooling System
Listing and Financial Details
- Assessor Parcel Number R1636821
Community Details
Overview
- No Home Owners Association
- Association fees include common amenities, management
- Thompson River Ranch Subdivision
Amenities
- Clubhouse
Recreation
- Community Playground
- Community Pool
- Park
- Hiking Trails
Map
Home Values in the Area
Average Home Value in this Area
Property History
| Date | Event | Price | Change | Sq Ft Price |
|---|---|---|---|---|
| 10/23/2024 10/23/24 | Sold | $475,000 | +1.1% | $186 / Sq Ft |
| 09/21/2024 09/21/24 | Price Changed | $470,000 | -4.6% | $184 / Sq Ft |
| 09/18/2024 09/18/24 | Price Changed | $492,500 | -0.1% | $192 / Sq Ft |
| 09/12/2024 09/12/24 | Price Changed | $493,000 | -0.1% | $193 / Sq Ft |
| 09/04/2024 09/04/24 | Price Changed | $493,500 | -0.1% | $193 / Sq Ft |
| 08/28/2024 08/28/24 | Price Changed | $494,000 | -0.1% | $193 / Sq Ft |
| 08/21/2024 08/21/24 | Price Changed | $494,500 | -0.1% | $193 / Sq Ft |
| 08/12/2024 08/12/24 | For Sale | $495,000 | +104.1% | $193 / Sq Ft |
| 05/03/2020 05/03/20 | Off Market | $242,500 | -- | -- |
| 06/17/2014 06/17/14 | Sold | $242,500 | 0.0% | $95 / Sq Ft |
| 05/18/2014 05/18/14 | Pending | -- | -- | -- |
| 05/05/2014 05/05/14 | For Sale | $242,500 | -- | $95 / Sq Ft |
Tax History
| Year | Tax Paid | Tax Assessment Tax Assessment Total Assessment is a certain percentage of the fair market value that is determined by local assessors to be the total taxable value of land and additions on the property. | Land | Improvement |
|---|---|---|---|---|
| 2025 | $5,906 | $33,487 | $6,439 | $27,048 |
| 2024 | $5,906 | $33,487 | $6,439 | $27,048 |
| 2022 | $4,668 | $24,951 | $6,679 | $18,272 |
| 2021 | $4,745 | $25,668 | $6,871 | $18,797 |
| 2020 | $4,791 | $25,919 | $2,860 | $23,059 |
| 2019 | $4,757 | $25,919 | $2,860 | $23,059 |
| 2018 | $4,651 | $23,789 | $2,880 | $20,909 |
| 2017 | $4,380 | $23,789 | $2,880 | $20,909 |
| 2016 | $3,843 | $21,595 | $3,184 | $18,411 |
| 2015 | $3,743 | $21,590 | $3,180 | $18,410 |
| 2014 | $2,953 | $17,190 | $3,180 | $14,010 |
Mortgage History
| Date | Status | Loan Amount | Loan Type |
|---|---|---|---|
| Open | $18,655 | FHA | |
| Open | $466,396 | FHA | |
| Previous Owner | $179,600 | New Conventional | |
| Previous Owner | $194,000 | New Conventional | |
| Previous Owner | $213,859 | FHA |
Deed History
| Date | Type | Sale Price | Title Company |
|---|---|---|---|
| Special Warranty Deed | $475,000 | None Listed On Document | |
| Warranty Deed | $242,500 | Fidelity National Title Ins | |
| Warranty Deed | $242,500 | Fidelity National Title Ins | |
| Warranty Deed | $217,800 | Town & Country Title Service |
Similar Homes in Johnstown, CO
Source: IRES MLS
MLS Number: 1016319
APN: 85221-05-027
- 3855 Balsawood Ln
- 3964 Kenwood Cir
- 3761 Cedarwood Ln
- 3937 Kenwood Cir
- 3913 Arrowwood Ln
- 3800 Beechwood Ln
- 3793 Summerwood Way
- 3564 Maplewood Ln
- 5036 Ridgewood Dr
- 3541 Valleywood Ct
- 3536 Valleywood Ct
- 4969 Saddlewood Cir
- 3506 Valleywood Ct
- 3510 Valleywood Ct
- 3500 Valleywood Ct
- 3713 Woodhaven Ln
- 4660 Wildwood Way
- 3431 Sandalwood Ln
- 3423 Rosewood Ln
- 5076 Eaglewood Ln
