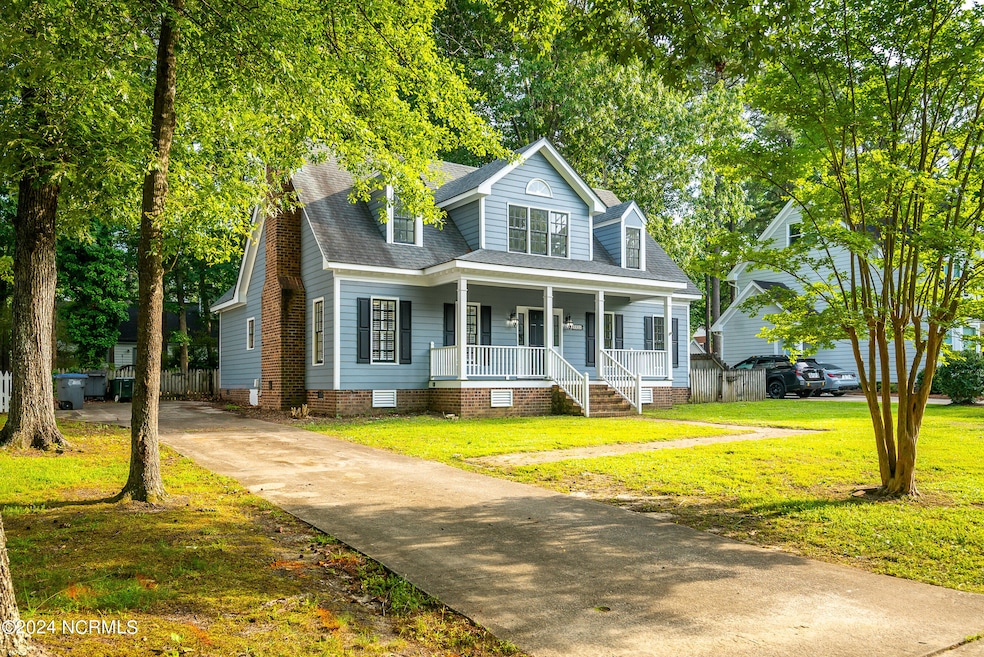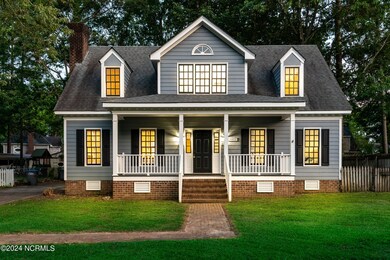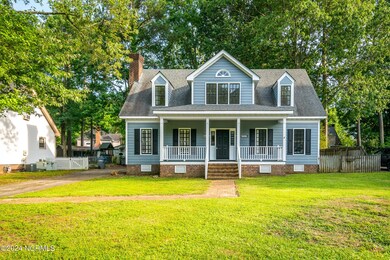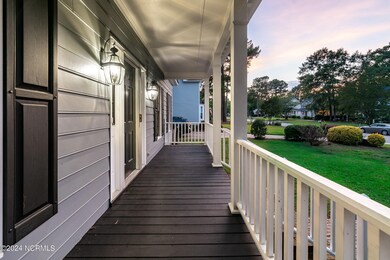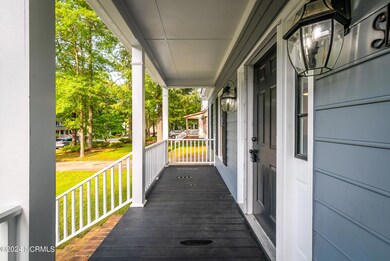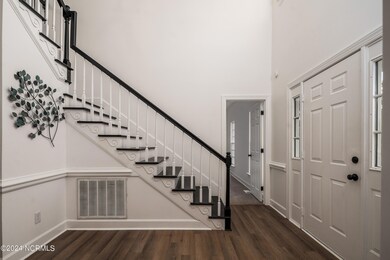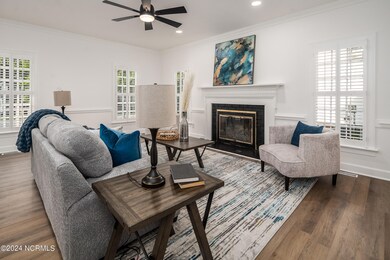
3925 Crosswinds Dr Rocky Mount, NC 27803
Ketch Point NeighborhoodHighlights
- Deck
- 1 Fireplace
- Solid Surface Countertops
- Main Floor Primary Bedroom
- Bonus Room
- No HOA
About This Home
As of January 2025Beautiful home in the Nash County section of Rocky Mount. Move-in Ready, this spacious 3-bedroom, 2.5-bathroom home with a bonus room boasts a stunning primary suite on the first floor has much to offer. The grand living room, accentuated by a fireplace, plantation shutters, and an abundance of natural light is adjacent to the formal dining room. The gourmet kitchen, equipped with stainless steel appliances (stove, dishwasher, refrigerator), a pantry, and a breakfast nook overlooking the tranquil backyard and deck. Just off the kitchen are the laundry room and downstairs bathroom.Just up the stairs awaits two additional bedrooms (on opposite sides of the landing for privacy), a versatile bonus room, and a full bathroom featuring a walk-in tile shower.The entire property has beautiful flooring throughout with LVP flooring in all common areas, tile in the full bathrooms, and carpeted bedrooms. The backyard is beautifully, naturally, landscaped, with a large deck that is perfect for relaxing or entertaining.All of this is available in a Prime Location - Enjoy the benefits of a peaceful neighborhood with mature landscaping while remaining close to the hospital and convenient shopping areas. Please see the property 3-D Tour and Video. All permits located by agent are loaded in MLS Documents.
Last Buyer's Agent
A Non Member
A Non Member
Home Details
Home Type
- Single Family
Est. Annual Taxes
- $1,310
Year Built
- Built in 1990
Lot Details
- 10,454 Sq Ft Lot
- Lot Dimensions are 75x140x75x140
- Fenced Yard
- Wood Fence
- Chain Link Fence
Home Design
- Wood Frame Construction
- Architectural Shingle Roof
- Stick Built Home
Interior Spaces
- 2,154 Sq Ft Home
- 2-Story Property
- Ceiling Fan
- 1 Fireplace
- Entrance Foyer
- Living Room
- Formal Dining Room
- Bonus Room
- Utility Room
- Washer and Dryer Hookup
- Crawl Space
- Pull Down Stairs to Attic
- Fire and Smoke Detector
Kitchen
- Breakfast Area or Nook
- Stove
- Range Hood
- Dishwasher
- Kitchen Island
- Solid Surface Countertops
Flooring
- Carpet
- Tile
- Luxury Vinyl Plank Tile
Bedrooms and Bathrooms
- 3 Bedrooms
- Primary Bedroom on Main
- Walk-In Closet
- Walk-in Shower
Parking
- 2 Parking Spaces
- Driveway
- Paved Parking
- Off-Street Parking
Outdoor Features
- Deck
- Porch
Schools
- Englewood/Winstead Elementary School
- Edwards Middle School
- Rocky Mount High School
Utilities
- Forced Air Heating and Cooling System
- Heat Pump System
- Electric Water Heater
- Municipal Trash
Community Details
- No Home Owners Association
- Crosswinds Subdivision
Listing and Financial Details
- Assessor Parcel Number 3830-19-61-2601
Map
Home Values in the Area
Average Home Value in this Area
Property History
| Date | Event | Price | Change | Sq Ft Price |
|---|---|---|---|---|
| 01/03/2025 01/03/25 | Sold | $285,000 | 0.0% | $132 / Sq Ft |
| 11/25/2024 11/25/24 | Pending | -- | -- | -- |
| 10/14/2024 10/14/24 | Price Changed | $285,000 | -4.7% | $132 / Sq Ft |
| 09/23/2024 09/23/24 | For Sale | $299,000 | 0.0% | $139 / Sq Ft |
| 09/07/2024 09/07/24 | Pending | -- | -- | -- |
| 08/23/2024 08/23/24 | Price Changed | $299,000 | -3.2% | $139 / Sq Ft |
| 07/11/2024 07/11/24 | Price Changed | $309,000 | -6.3% | $143 / Sq Ft |
| 06/07/2024 06/07/24 | For Sale | $329,900 | -- | $153 / Sq Ft |
Tax History
| Year | Tax Paid | Tax Assessment Tax Assessment Total Assessment is a certain percentage of the fair market value that is determined by local assessors to be the total taxable value of land and additions on the property. | Land | Improvement |
|---|---|---|---|---|
| 2024 | $1,310 | $146,000 | $28,520 | $117,480 |
| 2023 | $978 | $146,000 | $0 | $0 |
| 2022 | $1,000 | $146,000 | $28,520 | $117,480 |
| 2021 | $978 | $146,000 | $28,520 | $117,480 |
| 2020 | $978 | $146,000 | $28,520 | $117,480 |
| 2019 | $978 | $146,000 | $28,520 | $117,480 |
| 2018 | $978 | $146,000 | $0 | $0 |
| 2017 | $978 | $146,000 | $0 | $0 |
| 2015 | $1,044 | $155,870 | $0 | $0 |
| 2014 | $1,044 | $155,870 | $0 | $0 |
Mortgage History
| Date | Status | Loan Amount | Loan Type |
|---|---|---|---|
| Open | $185,693 | FHA | |
| Closed | $185,693 | FHA | |
| Previous Owner | $155,000 | Construction | |
| Previous Owner | $109,951 | New Conventional |
Deed History
| Date | Type | Sale Price | Title Company |
|---|---|---|---|
| Warranty Deed | $285,000 | None Listed On Document | |
| Warranty Deed | $285,000 | None Listed On Document | |
| Warranty Deed | $193,000 | New Title Company Name | |
| Warranty Deed | $160,000 | New Title Company Name | |
| Deed | $135,000 | -- |
Similar Homes in Rocky Mount, NC
Source: Hive MLS
MLS Number: 100449140
APN: 3830-19-61-2601
- 3836 Gloucester Rd
- 4013 Carybrook Rd
- 3924 Hampton Dr
- 3540 Chelsea Dr
- 132 Rockfall Way
- 116 S King Henry Ct Unit 116
- 4508 Hansford Dr
- 141 S King Richard Ct Unit 141
- 1000 S Halifax Rd
- 805 Joshua Clay Dr
- 1104 S Halifax Rd
- 322 Gravely Dr
- 2008 Joelene Dr
- 912 Pamela Ln
- 3609 Hawthorne Rd
- 3713 Winchester Rd
- 3301 Amherst Rd
- 3225 Ridgecrest Dr
- 2325 S Halifax Rd
- 1815 Bethlehem Rd
