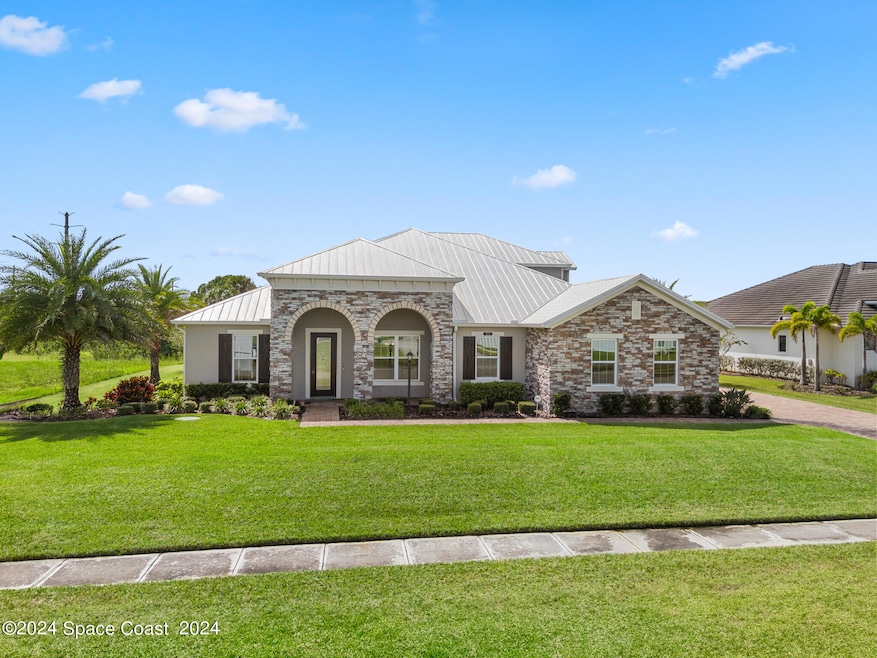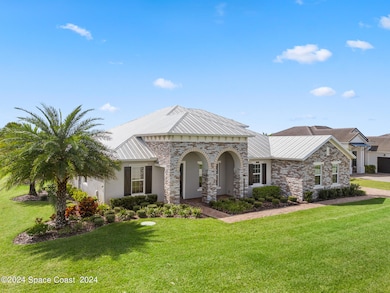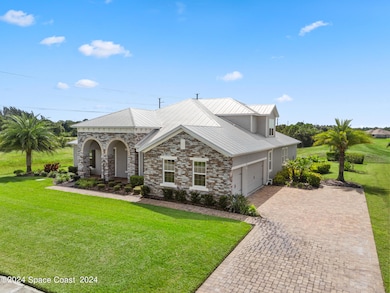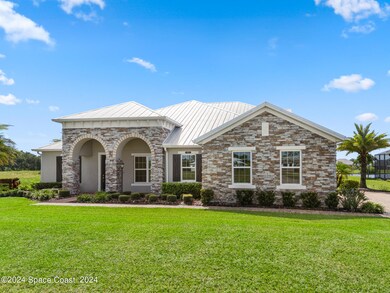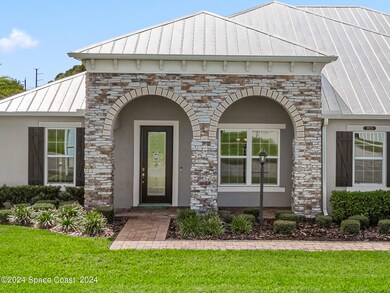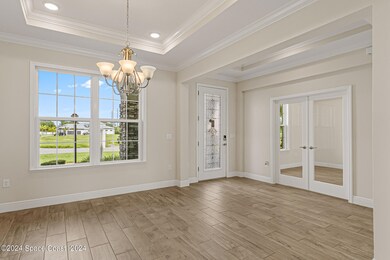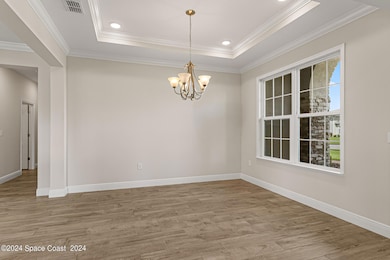
3925 Domain Ct Melbourne, FL 32934
River Lakes NeighborhoodEstimated payment $5,218/month
Highlights
- Gated Community
- Open Floorplan
- Vaulted Ceiling
- Lake View
- Wooded Lot
- Main Floor Primary Bedroom
About This Home
Amazing BUYERS' INCENTIVE PACKAGE.Maronda Homes MODEL HOME -SIENNA FLOORPLAN.Never occupied! Move in Ready! Equipped with many Builder Upgrades!Come see this remarkable 3590 sq/ft MODEL HOME at The Enclave at Lake Washington, situated on a stunning lot with water and nature preserve views. This first-class built home features an impressive dining space, formal living space, a casual breakfast nook, 4 Bedrooms, 4 Full Bathrooms, a magnificent den/office with 2 sets of French doors, an upstairs Bonus Room, an oversized laundry room with plenty of cabinet space, a side-entry three-car garage, and graceful street appeal. Upgraded Tile Floors and Crown Molding throughout. The open kitchen provides plenty of cabinet space, stainless steel appliances and a 15 ft long prep island fitted with additional cabinets, seating space, and a wine refrigerator. The Master suite oasis offers a relaxing get away space with a gorgeous Bathroom. BR's 2-4 offer walk-in closets and tile floors.
Open House Schedule
-
Friday, April 25, 20253:30 to 6:30 pm4/25/2025 3:30:00 PM +00:004/25/2025 6:30:00 PM +00:00Add to Calendar
-
Saturday, April 26, 202510:30 am to 2:30 pm4/26/2025 10:30:00 AM +00:004/26/2025 2:30:00 PM +00:00Add to Calendar
Home Details
Home Type
- Single Family
Est. Annual Taxes
- $1,605
Year Built
- Built in 2021 | Remodeled
Lot Details
- 0.34 Acre Lot
- North Facing Home
- Front and Back Yard Sprinklers
- Wooded Lot
- Many Trees
HOA Fees
- $75 Monthly HOA Fees
Parking
- 3 Car Attached Garage
- 3 Attached Carport Spaces
- Garage Door Opener
Property Views
- Lake
- Views of Preserve
- Woods
Home Design
- Metal Roof
- Concrete Siding
- Block Exterior
- Stone Siding
- Stucco
Interior Spaces
- 3,590 Sq Ft Home
- 2-Story Property
- Open Floorplan
- Wet Bar
- Built-In Features
- Vaulted Ceiling
- Entrance Foyer
- Great Room
- Dining Room
- Home Office
- Bonus Room
- Tile Flooring
Kitchen
- Breakfast Area or Nook
- Convection Oven
- Electric Oven
- Induction Cooktop
- Stove
- Microwave
- ENERGY STAR Qualified Freezer
- ENERGY STAR Qualified Refrigerator
- Ice Maker
- ENERGY STAR Qualified Dishwasher
- Wine Cooler
- Kitchen Island
- Disposal
- Instant Hot Water
Bedrooms and Bathrooms
- 4 Bedrooms
- Primary Bedroom on Main
- Walk-In Closet
- 4 Full Bathrooms
- Separate Shower in Primary Bathroom
Laundry
- Laundry Room
- Laundry on lower level
- Washer and Electric Dryer Hookup
Home Security
- Security System Owned
- Smart Lights or Controls
- Security Gate
- Smart Locks
- Smart Thermostat
- Carbon Monoxide Detectors
- Fire and Smoke Detector
Outdoor Features
- Covered patio or porch
Schools
- Sabal Elementary School
- Johnson Middle School
- Eau Gallie High School
Utilities
- Zoned Heating and Cooling
- Heating Available
- ENERGY STAR Qualified Water Heater
- Septic Tank
- Cable TV Available
Listing and Financial Details
- Assessor Parcel Number 27-36-03-Wy-0000a.0-0002.00
Community Details
Overview
- Association fees include ground maintenance
- The Enclave At Lake Washington Home Owners Assoc. Association, Phone Number (321) 733-3382
- Enclave At Lake Washington Subdivision
Security
- Gated Community
Map
Home Values in the Area
Average Home Value in this Area
Tax History
| Year | Tax Paid | Tax Assessment Tax Assessment Total Assessment is a certain percentage of the fair market value that is determined by local assessors to be the total taxable value of land and additions on the property. | Land | Improvement |
|---|---|---|---|---|
| 2023 | $10,362 | $587,290 | $85,000 | $502,290 |
| 2022 | $9,819 | $567,760 | $0 | $0 |
| 2021 | $1,593 | $85,000 | $85,000 | $0 |
| 2020 | $1,602 | $85,000 | $85,000 | $0 |
| 2019 | $1,605 | $85,000 | $85,000 | $0 |
Property History
| Date | Event | Price | Change | Sq Ft Price |
|---|---|---|---|---|
| 04/23/2025 04/23/25 | Price Changed | $897,500 | -0.2% | $250 / Sq Ft |
| 03/07/2025 03/07/25 | Price Changed | $899,321 | -2.7% | $251 / Sq Ft |
| 03/05/2025 03/05/25 | Off Market | $924,321 | -- | -- |
| 03/02/2025 03/02/25 | For Sale | $924,321 | 0.0% | $257 / Sq Ft |
| 11/13/2024 11/13/24 | For Sale | $924,321 | 0.0% | $257 / Sq Ft |
| 11/09/2024 11/09/24 | Off Market | $924,321 | -- | -- |
| 10/18/2024 10/18/24 | For Sale | $924,321 | +50.3% | $257 / Sq Ft |
| 01/18/2021 01/18/21 | Sold | $615,000 | -3.9% | $174 / Sq Ft |
| 11/20/2020 11/20/20 | Pending | -- | -- | -- |
| 10/05/2020 10/05/20 | Price Changed | $639,900 | -2.0% | $181 / Sq Ft |
| 09/21/2020 09/21/20 | Price Changed | $652,890 | +0.5% | $184 / Sq Ft |
| 05/04/2020 05/04/20 | Price Changed | $649,900 | +1.6% | $184 / Sq Ft |
| 04/13/2020 04/13/20 | Price Changed | $639,700 | +0.8% | $181 / Sq Ft |
| 03/31/2020 03/31/20 | For Sale | $634,900 | -- | $179 / Sq Ft |
Deed History
| Date | Type | Sale Price | Title Company |
|---|---|---|---|
| Special Warranty Deed | $615,000 | Steel City Title | |
| Warranty Deed | $525,000 | Mosley & Wallis Ttl Svcs Inc |
Mortgage History
| Date | Status | Loan Amount | Loan Type |
|---|---|---|---|
| Open | $492,000 | New Conventional |
Similar Homes in Melbourne, FL
Source: Space Coast MLS (Space Coast Association of REALTORS®)
MLS Number: 1026505
APN: 27-36-03-WY-0000A.0-0002.00
- 4859 Commune Way
- 4025 Domain Ct
- 4835 Tiverton Ct
- 3704 Province Dr
- 4357 Ligustrum Dr
- 3887 Province Dr
- 3564 Province Dr
- 3455 Harlock Rd
- 4429 Country Rd
- 4405 Country Rd
- 4227 Preservation Cir
- 4257 Preservation Cir
- 4530 Deerwood Trail
- 4614 Preservation Cir
- 4317 Preservation Cir
- 4367 Preservation Cir
- 4387 Preservation Cir
- 3153 Appaloosa Blvd
- 4052 Sparrow Hawk Rd
- 3580 Deerwood Trail
