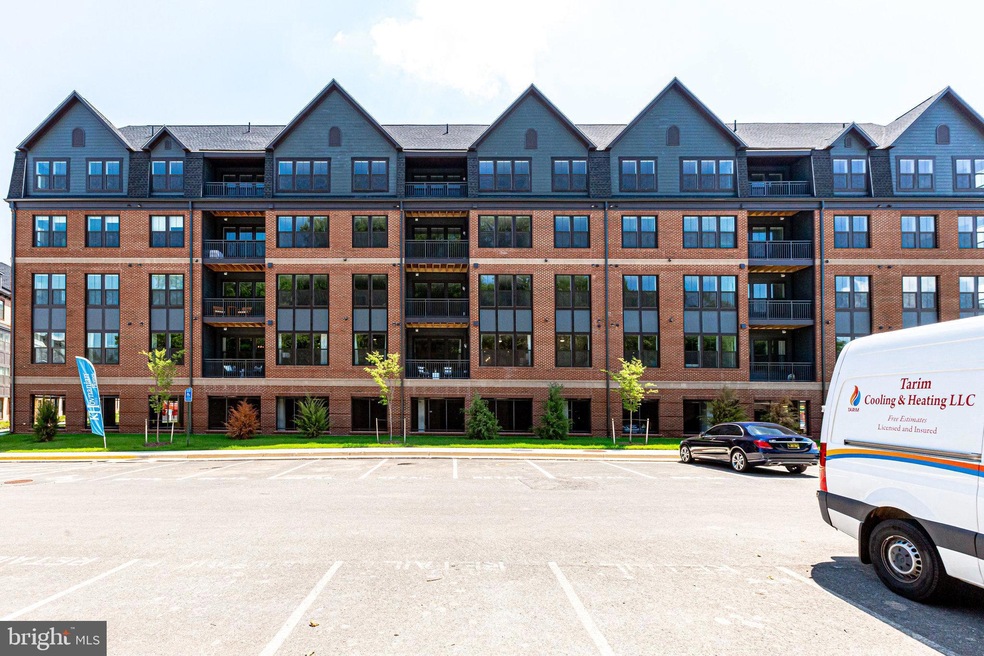
Pender Oaks 3925 Fair Ridge Dr Unit 205 Fairfax, VA 22033
Fair Oaks NeighborhoodHighlights
- New Construction
- Open Floorplan
- Main Floor Bedroom
- Navy Elementary Rated A
- Contemporary Architecture
- Great Room
About This Home
As of October 2024BY APPOINTMENT ONLY **** MODEL HOME FOR SALE****THIS HOME REPRESENTS CONDOMINIUM LIVING AT ITS FINEST! This former model home includes special designer enhancements and features along with two bedrooms and two full baths, a well appointed kitchen with upgraded appliances, white cabinets and quartz countertops; dining and great room combination featuring luxury vinyl plank flooring, a separate laundry area with washer and dryer, a balcony, plus upgraded ceramic and countertops in primary bath. You will want to call this home. *** The Flats at Pender Oaks is a modern condominium community located in the heart of Fairfax, VA. Walk to high end grocery, retail and public transportation and enjoy community amenities including a pool, bathhouse, tot lot and community green. Prices and terms subject to change without notice.
Property Details
Home Type
- Condominium
Est. Annual Taxes
- $5,504
Year Built
- Built in 2022 | New Construction
Lot Details
- Two or More Common Walls
- Property is in excellent condition
HOA Fees
Parking
- Assigned Parking Garage Space
- Garage Door Opener
Home Design
- Contemporary Architecture
- Transitional Architecture
- Brick Exterior Construction
- Blown-In Insulation
- Batts Insulation
- Architectural Shingle Roof
- Asphalt Roof
- Vinyl Siding
Interior Spaces
- 1,310 Sq Ft Home
- Open Floorplan
- Ceiling height of 9 feet or more
- Double Pane Windows
- Insulated Windows
- Window Screens
- Insulated Doors
- Great Room
- Combination Kitchen and Dining Room
Kitchen
- Gas Oven or Range
- Self-Cleaning Oven
- Built-In Range
- Range Hood
- Built-In Microwave
- Ice Maker
- Dishwasher
- Stainless Steel Appliances
- Kitchen Island
- Disposal
Flooring
- Carpet
- Ceramic Tile
- Luxury Vinyl Plank Tile
Bedrooms and Bathrooms
- 2 Main Level Bedrooms
- En-Suite Primary Bedroom
- En-Suite Bathroom
- 2 Full Bathrooms
Laundry
- Laundry in unit
- Dryer
- Washer
Home Security
Eco-Friendly Details
- Energy-Efficient Appliances
- Energy-Efficient Windows with Low Emissivity
- Energy-Efficient Construction
- Energy-Efficient HVAC
- Energy-Efficient Lighting
- Green Energy Flooring
Outdoor Features
- Exterior Lighting
- Playground
Utilities
- 90% Forced Air Heating and Cooling System
- Vented Exhaust Fan
- Programmable Thermostat
- Underground Utilities
- 200+ Amp Service
- Electric Water Heater
- Phone Available
- Cable TV Available
Listing and Financial Details
- Assessor Parcel Number 0463 28 0205
Community Details
Overview
- $1,500 Capital Contribution Fee
- Association fees include common area maintenance, lawn maintenance, management, pool(s), reserve funds, trash
- $65 Other One-Time Fees
- 1 Elevator
- Mid-Rise Condominium
- Built by K. HOVNANIAN HOMES
- The Towns At Pender Oaks Subdivision, Darfield Floorplan
- Property has 5 Levels
Amenities
- Common Area
Recreation
- Community Playground
- Community Pool
- Jogging Path
Pet Policy
- Dogs and Cats Allowed
Security
- Carbon Monoxide Detectors
- Fire and Smoke Detector
- Fire Sprinkler System
Map
About Pender Oaks
Home Values in the Area
Average Home Value in this Area
Property History
| Date | Event | Price | Change | Sq Ft Price |
|---|---|---|---|---|
| 10/30/2024 10/30/24 | Sold | $569,192 | 0.0% | $434 / Sq Ft |
| 07/24/2024 07/24/24 | For Sale | $569,192 | 0.0% | $434 / Sq Ft |
| 06/06/2024 06/06/24 | Off Market | $569,192 | -- | -- |
| 05/25/2024 05/25/24 | For Sale | $569,192 | -- | $434 / Sq Ft |
Tax History
| Year | Tax Paid | Tax Assessment Tax Assessment Total Assessment is a certain percentage of the fair market value that is determined by local assessors to be the total taxable value of land and additions on the property. | Land | Improvement |
|---|---|---|---|---|
| 2024 | $5,651 | $487,770 | $98,000 | $389,770 |
| 2023 | $5,504 | $487,770 | $98,000 | $389,770 |
| 2022 | $2,540 | $642,500 | $0 | $642,500 |
Mortgage History
| Date | Status | Loan Amount | Loan Type |
|---|---|---|---|
| Previous Owner | $33,394,000 | Credit Line Revolving |
Deed History
| Date | Type | Sale Price | Title Company |
|---|---|---|---|
| Deed | $569,192 | Eastern National Title |
Similar Homes in Fairfax, VA
Source: Bright MLS
MLS Number: VAFX2182434
APN: 0463-28-0205
- 3927 Fair Ridge Dr Unit 307
- 12363 Azure Ln Unit 42
- 3849 Rainier Dr
- 12513 Sweet Leaf Terrace
- 3944 Collis Oak Ct
- 3850 Waythorn Place
- 12470 Casbeer Dr
- 12511 N Lake Ct
- 12521 N Lake Ct
- 4169 Brookgreen Dr
- 12506 Lieutenant Nichols Rd
- 12419 Alexander Cornell Dr
- 12531 N Lake Ct
- 12342 Washington Brice Rd
- 12104 Greenway Ct Unit 301
- 3831 Charles Stewart Dr
- 12206 Apple Orchard Ct
- 4126L Monument Ct Unit 302
- 3805 Green Ridge Ct Unit 201
- 12492 Alexander Cornell Dr






