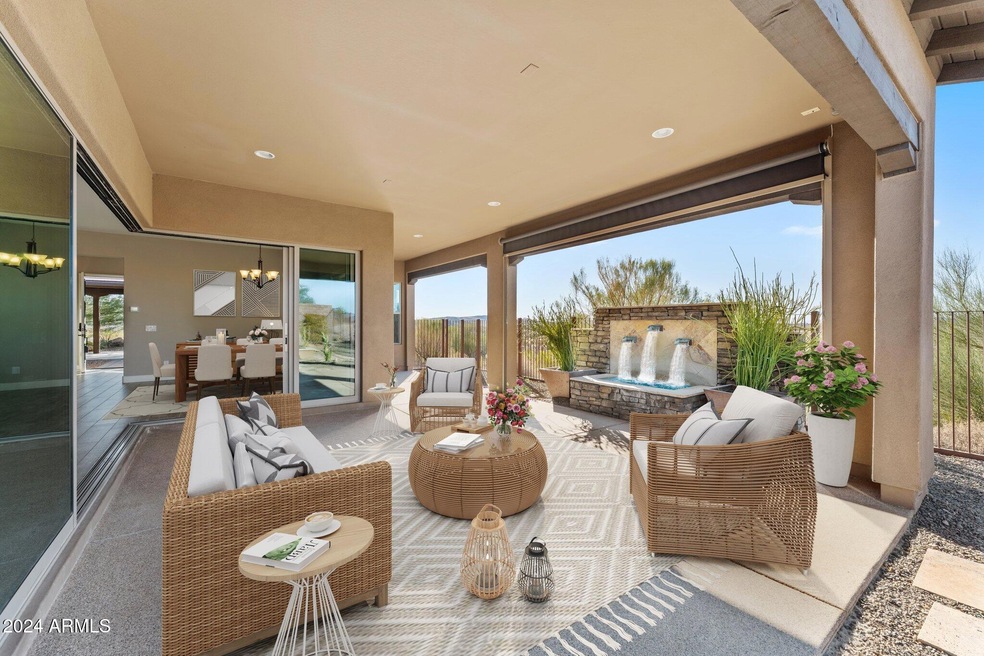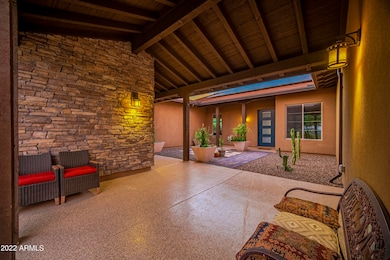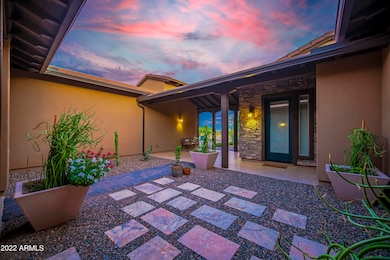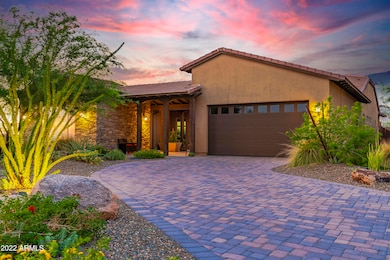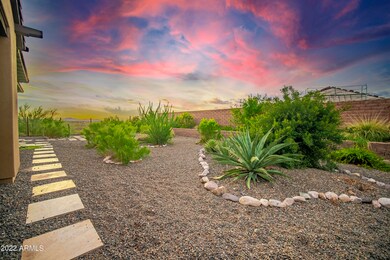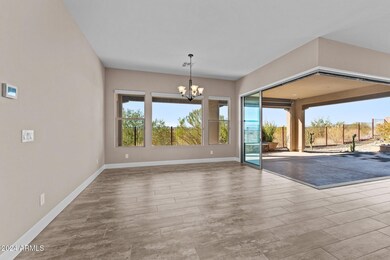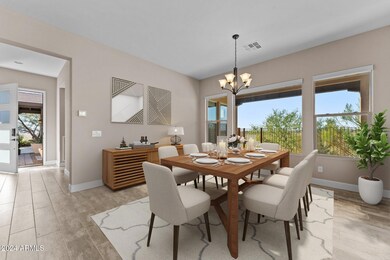
3925 Gold Ridge Rd Wickenburg, AZ 85390
Estimated payment $5,455/month
Highlights
- Guest House
- Fitness Center
- Solar Power System
- Golf Course Community
- Gated with Attendant
- Mountain View
About This Home
REDUCED $50K!! ASSUMABLE LOW INTEREST VA LOAN, 2.75% to any qualified buyer. Shea's most sought after Latigo floor plan, no waiting!
This is a designer home so the upgrades are endless. This home features a sliding wall of glass, soft neutral color palette, beautiful wood look tile floors throughout, carpet in BD. Master suite is filled with natural light, opulent bath with oversized tub, separate shower, His & Her's walk-in closets. Den/office is perfect workspace for your home office. Guest will love the Casita with full coffee counter, walk-in closet, full bath. Back patio is a dream w/ gorgeous 3 spout water feature(see private remarks), pull down shades, fire pit, fully fenced too! Oversized 3+ car garage, epoxy floor. SOLAR TOO! Assumable low 2.75% loan + over $225K in upgrades.
Listing Agent
Century 21 Arizona West Brokerage Phone: 928-231-1232 License #SA533621000

Home Details
Home Type
- Single Family
Est. Annual Taxes
- $3,132
Year Built
- Built in 2017
Lot Details
- 0.25 Acre Lot
- Cul-De-Sac
- Desert faces the front and back of the property
- Wrought Iron Fence
- Front and Back Yard Sprinklers
- Sprinklers on Timer
- Private Yard
HOA Fees
- $449 Monthly HOA Fees
Parking
- 3 Car Direct Access Garage
- 2 Open Parking Spaces
- Garage Door Opener
Home Design
- Wood Frame Construction
- Tile Roof
- Stucco
Interior Spaces
- 2,670 Sq Ft Home
- 1-Story Property
- Central Vacuum
- Ceiling height of 9 feet or more
- Ceiling Fan
- Fireplace
- Double Pane Windows
- Low Emissivity Windows
- Mountain Views
Kitchen
- Breakfast Bar
- Gas Cooktop
- Built-In Microwave
- Kitchen Island
- Granite Countertops
Flooring
- Carpet
- Tile
Bedrooms and Bathrooms
- 3 Bedrooms
- Primary Bathroom is a Full Bathroom
- 3.5 Bathrooms
- Dual Vanity Sinks in Primary Bathroom
- Bathtub With Separate Shower Stall
Outdoor Features
- Covered patio or porch
- Fire Pit
Schools
- Hassayampa Elementary School
- Vulture Peak Middle School
- Wickenburg High School
Utilities
- Refrigerated Cooling System
- Heating Available
- Propane
- High Speed Internet
- Cable TV Available
Additional Features
- No Interior Steps
- Solar Power System
- Guest House
Listing and Financial Details
- Tax Lot 262
- Assessor Parcel Number 201-02-404
Community Details
Overview
- Association fees include ground maintenance
- Wickenburg Ranch Com Association, Phone Number (602) 957-9191
- Built by Shea
- Wickenburg Ranch Parcel Q Central Subdivision, Latigo Floorplan
Amenities
- Clubhouse
- Recreation Room
Recreation
- Golf Course Community
- Tennis Courts
- Community Playground
- Fitness Center
- Heated Community Pool
- Community Spa
- Bike Trail
Security
- Gated with Attendant
Map
Home Values in the Area
Average Home Value in this Area
Tax History
| Year | Tax Paid | Tax Assessment Tax Assessment Total Assessment is a certain percentage of the fair market value that is determined by local assessors to be the total taxable value of land and additions on the property. | Land | Improvement |
|---|---|---|---|---|
| 2024 | $3,607 | $77,145 | -- | -- |
| 2023 | $3,607 | $59,658 | $11,602 | $48,056 |
| 2022 | $3,144 | $46,322 | $8,528 | $37,794 |
| 2021 | $3,097 | $48,616 | $8,976 | $39,640 |
| 2020 | $3,121 | $0 | $0 | $0 |
| 2019 | $3,789 | $0 | $0 | $0 |
| 2018 | $3,696 | $0 | $0 | $0 |
| 2017 | $102 | $0 | $0 | $0 |
Property History
| Date | Event | Price | Change | Sq Ft Price |
|---|---|---|---|---|
| 11/11/2024 11/11/24 | Price Changed | $850,000 | -5.6% | $318 / Sq Ft |
| 06/25/2024 06/25/24 | Price Changed | $900,000 | -5.3% | $337 / Sq Ft |
| 06/07/2024 06/07/24 | For Sale | $950,000 | -- | $356 / Sq Ft |
Deed History
| Date | Type | Sale Price | Title Company |
|---|---|---|---|
| Special Warranty Deed | $560,925 | Security Ttl Ray & 101 Chand |
Mortgage History
| Date | Status | Loan Amount | Loan Type |
|---|---|---|---|
| Open | $507,235 | VA | |
| Closed | $511,324 | VA |
Similar Homes in Wickenburg, AZ
Source: Arizona Regional Multiple Listing Service (ARMLS)
MLS Number: 6715991
APN: 201-02-404
- 3940 Rolling Stock Way
- 3844 Goldmine Canyon Way
- 0 S Hwy 89 93 -- Unit 6754727
- 4050 Miners Spring Way
- 000 Az-89 --
- 4055 Miners Spring Way
- 3765 Gold Ridge Rd
- 4080 Miners Spring Way
- 3735 Gold Ridge Rd
- 3756 Goldmine Canyon Way
- 3675 Gold Ridge Rd
- 3995 Miners Gulch Way
- 4093 Miners Gulch Way
- 3935 Bright Sky Ct
- 3820 Ridge Runner Way
- 3623 Stampede Dr
- 3664 Ridgeview Terrace
- 4244 Sawbuck Way
- 4274 Ponderosa Trail
- 4274 Sawbuck Way
