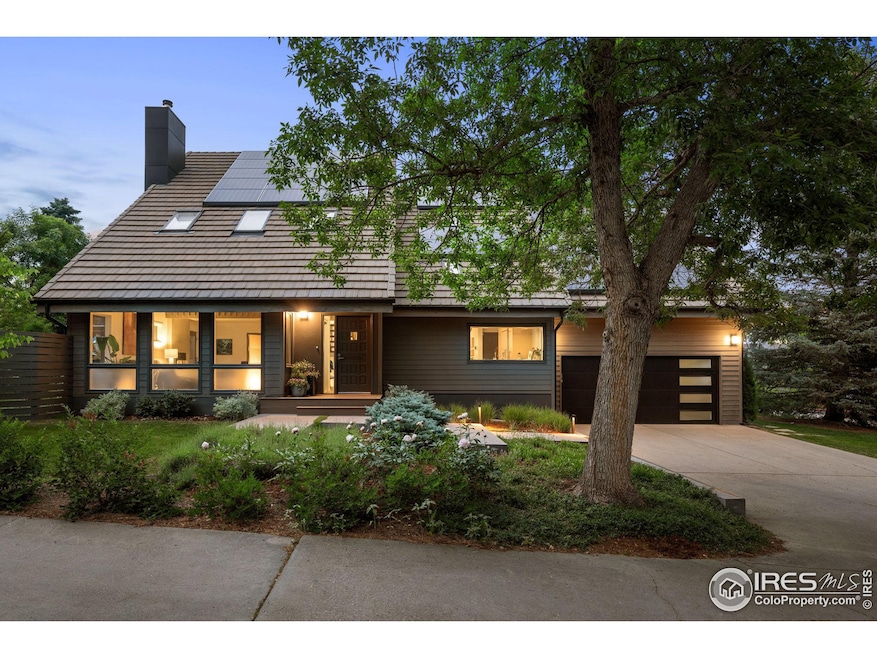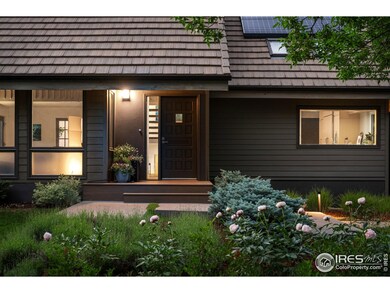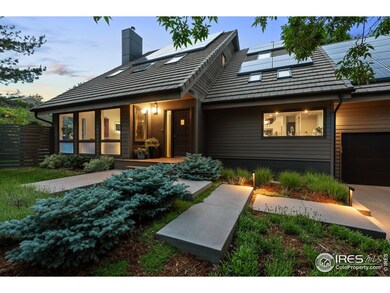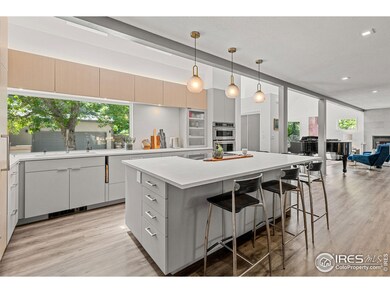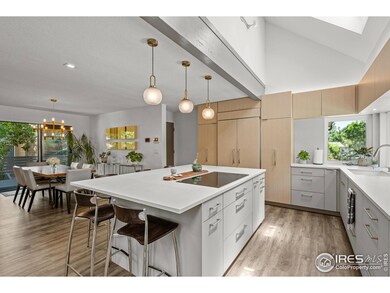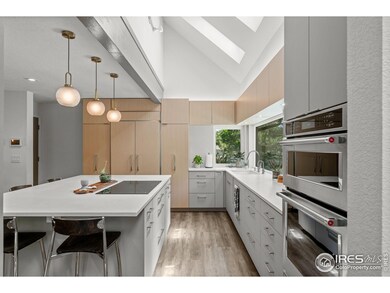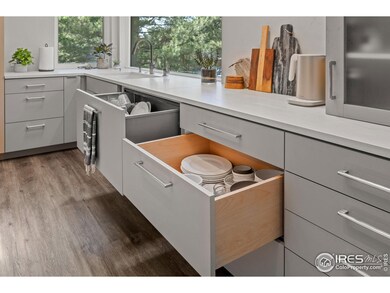
3925 Orange Ct Boulder, CO 80304
Wonderland NeighborhoodHighlights
- Tennis Courts
- Spa
- Open Floorplan
- Foothill Elementary School Rated A
- Solar Power System
- Deck
About This Home
As of November 2024Exquisite Contemporary Home in Boulder - Welcome to this warm and inviting contemporary residence. This light-filled, modern home seamlessly blends indoor and outdoor living, creating a refreshing and harmonious environment. The entire home has undergone a comprehensive remodel by a renowned Boulder architect, ensuring beautiful and efficient living. Every detail has been thoughtfully considered to create a space that is both luxurious and practical. Upon entering, you'll be captivated by the open floor plan on the main level, perfect for both everyday living and elegant entertaining. The modern kitchen features large windows and skylights, custom rift white oak and Rehau cabinets, honed Caesarstone countertops, panel-ready appliances, and layered lighting. The pull-out pantries provide generous storage for dry goods, oils, spices and coffee. The Wolf induction cooktop is a dream to use and clean up is easy with the recessed compost bin, large Blanco sink and extra wide Fisher Paykel dishdrawer. Upstairs, you will find the primary suite plus two spacious bedrooms and one additional bathroom. The primary suite includes a large bedroom, walk-in closet and a generous bathroom. The bathroom features a furniture vanity, extra-wide recessed medicine cabinet, porcelain tile and black fixtures for a modern look. The lower level is a tranquil haven featuring an extra large bedroom suite with an oversized shower, a large rec room for entertainment, and ample storage space. Step outside to the private, lushly landscaped yard, an extension of the home that provides a variety of outdoor areas for relaxing, dining, soaking, and play. The outdoor covered patio is a perfect gathering space for unwinding and entertaining. The HOA amenities include a private park with children's play area and an exclusive pair of tennis/pickleball courts. Utilize the neighborhood trail system to connect throughout Boulder's extensive hiking and biking trails including a short walk to Wonderland Lake.
Home Details
Home Type
- Single Family
Est. Annual Taxes
- $9,362
Year Built
- Built in 1983
Lot Details
- 9,568 Sq Ft Lot
- Cul-De-Sac
- South Facing Home
- Wood Fence
- Level Lot
- Sprinkler System
HOA Fees
- $22 Monthly HOA Fees
Parking
- 2 Car Attached Garage
- Garage Door Opener
Home Design
- Contemporary Architecture
- Wood Frame Construction
- Shake Roof
Interior Spaces
- 4,114 Sq Ft Home
- 2-Story Property
- Open Floorplan
- Skylights
- Self Contained Fireplace Unit Or Insert
- Includes Fireplace Accessories
- Window Treatments
- Family Room
- Living Room with Fireplace
- Dining Room
- Home Office
- Loft
- Radon Detector
Kitchen
- Eat-In Kitchen
- Electric Oven or Range
- Self-Cleaning Oven
- Microwave
- Freezer
- Dishwasher
- Kitchen Island
- Disposal
Flooring
- Carpet
- Laminate
Bedrooms and Bathrooms
- 4 Bedrooms
- Walk-In Closet
- Primary Bathroom is a Full Bathroom
Laundry
- Laundry on upper level
- Dryer
- Washer
Basement
- Basement Fills Entire Space Under The House
- Natural lighting in basement
Outdoor Features
- Spa
- Tennis Courts
- Deck
- Patio
Schools
- Foothill Elementary School
- Centennial Middle School
- Boulder High School
Utilities
- Air Conditioning
- Heating Available
- High Speed Internet
- Satellite Dish
- Cable TV Available
Additional Features
- Garage doors are at least 85 inches wide
- Solar Power System
Listing and Financial Details
- Assessor Parcel Number R0071392
Community Details
Overview
- Association fees include common amenities
- Wonderland Hill Subdivision
Recreation
- Tennis Courts
- Community Playground
- Park
- Hiking Trails
Map
Home Values in the Area
Average Home Value in this Area
Property History
| Date | Event | Price | Change | Sq Ft Price |
|---|---|---|---|---|
| 11/15/2024 11/15/24 | Sold | $2,330,000 | -2.7% | $566 / Sq Ft |
| 10/18/2024 10/18/24 | Pending | -- | -- | -- |
| 10/18/2024 10/18/24 | For Sale | $2,395,000 | 0.0% | $582 / Sq Ft |
| 08/21/2024 08/21/24 | Price Changed | $2,395,000 | -2.2% | $582 / Sq Ft |
| 06/29/2024 06/29/24 | For Sale | $2,450,000 | +176.8% | $596 / Sq Ft |
| 01/28/2019 01/28/19 | Off Market | $885,000 | -- | -- |
| 01/05/2016 01/05/16 | Sold | $885,000 | -1.1% | $215 / Sq Ft |
| 12/06/2015 12/06/15 | Pending | -- | -- | -- |
| 11/06/2015 11/06/15 | For Sale | $895,000 | -- | $218 / Sq Ft |
Tax History
| Year | Tax Paid | Tax Assessment Tax Assessment Total Assessment is a certain percentage of the fair market value that is determined by local assessors to be the total taxable value of land and additions on the property. | Land | Improvement |
|---|---|---|---|---|
| 2024 | $11,249 | $128,607 | $75,824 | $52,783 |
| 2023 | $11,249 | $128,607 | $79,509 | $52,783 |
| 2022 | $9,362 | $99,128 | $63,704 | $35,424 |
| 2021 | $8,908 | $101,981 | $65,537 | $36,444 |
| 2020 | $7,864 | $89,211 | $47,691 | $41,520 |
| 2019 | $7,770 | $89,211 | $47,691 | $41,520 |
| 2018 | $5,859 | $66,686 | $32,040 | $34,646 |
| 2017 | $5,674 | $88,587 | $35,422 | $53,165 |
| 2016 | $5,526 | $70,979 | $45,292 | $25,687 |
| 2015 | $5,235 | $54,231 | $17,114 | $37,117 |
| 2014 | $4,038 | $54,231 | $17,114 | $37,117 |
Mortgage History
| Date | Status | Loan Amount | Loan Type |
|---|---|---|---|
| Open | $1,568,000 | Credit Line Revolving | |
| Previous Owner | $300,000 | Credit Line Revolving | |
| Previous Owner | $878,000 | New Conventional | |
| Previous Owner | $730,800 | Adjustable Rate Mortgage/ARM | |
| Previous Owner | $417,000 | New Conventional | |
| Previous Owner | $360,000 | Credit Line Revolving | |
| Previous Owner | $240,000 | Credit Line Revolving |
Deed History
| Date | Type | Sale Price | Title Company |
|---|---|---|---|
| Special Warranty Deed | $2,330,000 | Land Title Guarantee | |
| Special Warranty Deed | $2,330,000 | Land Title Guarantee | |
| Warranty Deed | $913,500 | First American Title | |
| Warranty Deed | $885,000 | First American | |
| Warranty Deed | $37,000 | -- | |
| Deed | -- | -- |
Similar Homes in Boulder, CO
Source: IRES MLS
MLS Number: 1013148
APN: 1461134-14-022
- 1010 Poplar Ave
- 3953 Springleaf Ln
- 4009 Wonderland Hill Ave
- 3830 Broadway St Unit 32
- 4015 Wonderland Hill Ave
- 1149 Quince Ave
- 3776 Orange Ln
- 4893 Broadway
- 595 Northstar Ct
- 1490 Periwinkle Dr
- 1221 Linden Ave Unit 1221
- 710 Linden Park Dr
- 3865 Newport Ln
- 536 Linden Park Dr
- 1445 Moss Rock Place
- 990 Utica Cir
- 700 Linden Ave
- 1415 Riverside Ave
- 3633 Broadway
- 775 Kalmia Ave
