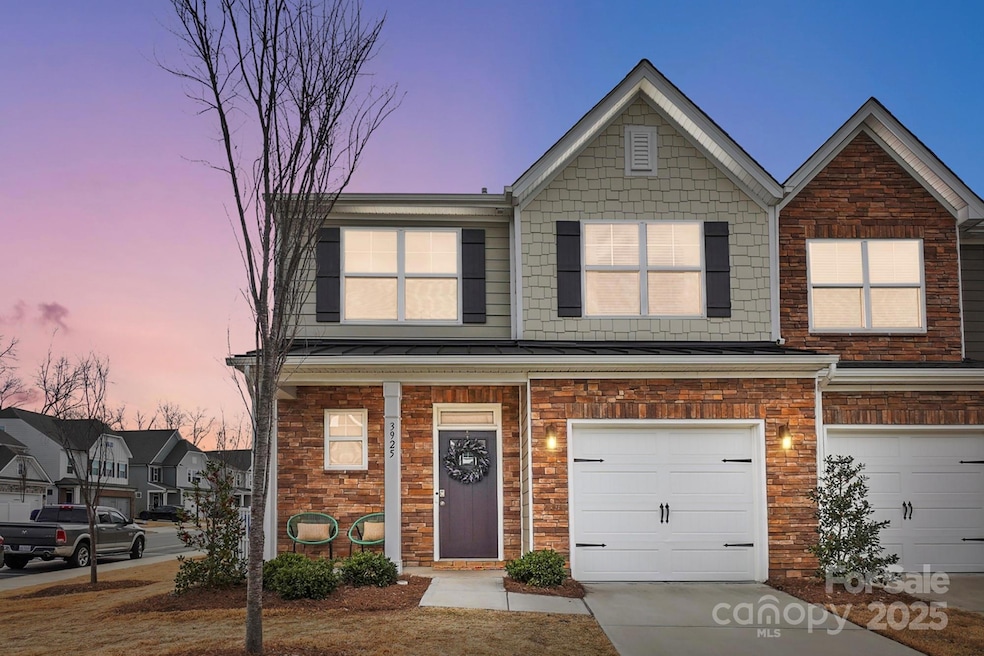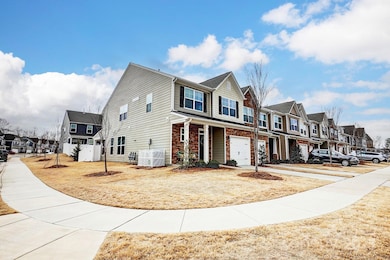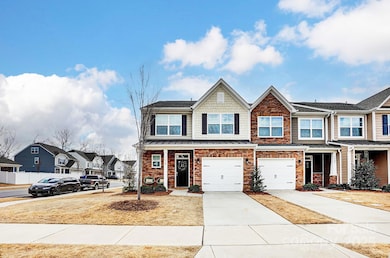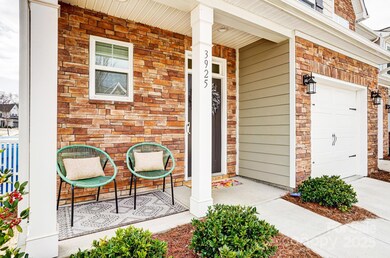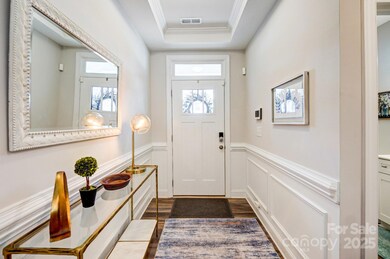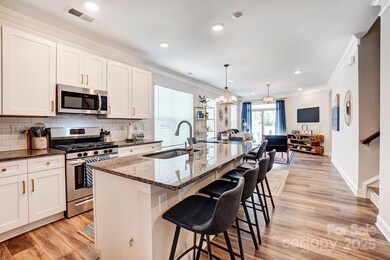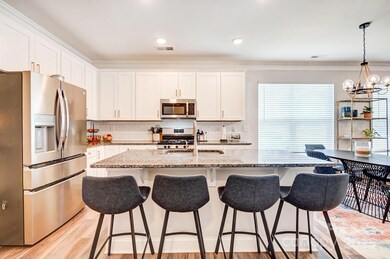
3925 Rothwood Ln Harrisburg, NC 28075
Estimated payment $3,017/month
Highlights
- Clubhouse
- Corner Lot
- Cul-De-Sac
- Pitts School Road Elementary School Rated A-
- Community Pool
- Front Porch
About This Home
Spacious 4-bedroom, 2.5-bath townhome in desirable Harrisburg Village! This corner lot home, located on a cul-de-sac, features a fenced backyard with custom Coolaroo shades for privacy and sun relief. The master suite is conveniently located downstairs, while upstairs boasts a large flex room, loft, and new LVP flooring throughout. The kitchen and bathrooms showcase soft-close cabinetry, granite and quartz countertops, and stylish tile backsplashes. Additional upgrades include new lighting, tile flooring in bathrooms, and a beautifully tiled master shower with a bench. Enjoy fantastic community amenities, including a large dog park, pool, and walking trails. Just a short walk to Harrisburg Town Center’s restaurants, shopping, and community events!
Only a few minutes from restaurants and shopping. Property is convenient to 485!
Listing Agent
Debbie Clontz Real Estate LLC Brokerage Email: Debbie@debbieclontzteam.com License #287432
Townhouse Details
Home Type
- Townhome
Est. Annual Taxes
- $4,022
Year Built
- Built in 2022
Lot Details
- Cul-De-Sac
- Back Yard Fenced
HOA Fees
- $171 Monthly HOA Fees
Parking
- 1 Car Attached Garage
- Front Facing Garage
- 1 Open Parking Space
Home Design
- Slab Foundation
- Stone Siding
- Vinyl Siding
Interior Spaces
- 2-Story Property
- Ceiling Fan
- Insulated Windows
- Attic Fan
- Home Security System
- Laundry Room
Kitchen
- Dishwasher
- Disposal
Flooring
- Tile
- Vinyl
Bedrooms and Bathrooms
Outdoor Features
- Patio
- Front Porch
Schools
- Pitts Elementary School
- Roberta Road Middle School
- Jay M. Robinson High School
Utilities
- Central Air
- Heating System Uses Natural Gas
Listing and Financial Details
- Assessor Parcel Number 5517-09-5073-0000
Community Details
Overview
- Superior Management Association, Phone Number (704) 875-7299
- Harrisburg Village Subdivision
- Mandatory home owners association
Amenities
- Clubhouse
Recreation
- Community Playground
- Community Pool
- Dog Park
- Trails
Map
Home Values in the Area
Average Home Value in this Area
Tax History
| Year | Tax Paid | Tax Assessment Tax Assessment Total Assessment is a certain percentage of the fair market value that is determined by local assessors to be the total taxable value of land and additions on the property. | Land | Improvement |
|---|---|---|---|---|
| 2024 | $4,022 | $407,920 | $90,000 | $317,920 |
Property History
| Date | Event | Price | Change | Sq Ft Price |
|---|---|---|---|---|
| 03/05/2025 03/05/25 | For Sale | $449,900 | -- | $208 / Sq Ft |
Deed History
| Date | Type | Sale Price | Title Company |
|---|---|---|---|
| Special Warranty Deed | $398,000 | -- |
Mortgage History
| Date | Status | Loan Amount | Loan Type |
|---|---|---|---|
| Open | $50,000 | Credit Line Revolving | |
| Open | $358,000 | No Value Available |
Similar Homes in Harrisburg, NC
Source: Canopy MLS (Canopy Realtor® Association)
MLS Number: 4229076
APN: 5517-09-5073-0000
- 3941 Rothwood Ln
- 3936 Rothwood Ln
- 3950 Rothwood Ln
- 6271 Culbert St Unit Lot 145
- 3899 Center Place Dr
- 6256 Culbert St Unit Lot 187
- 6280 Culbert St Unit Lot 190
- 4113 Black Ct Unit 167
- 6259 Tea Olive Dr Unit 178
- 4131 Black Ct Unit Lot 170
- 6450 Keeton Ln
- 6275 Tea Olive Dr Unit 176
- 4022 Carl Parmer Dr
- 6250 Tea Olive Dr Unit 240
- 6282 Tea Olive Dr Unit Lot 236
- 4230 Black Ct Unit 235
- 4236 Black Ct Unit 234
- 4062 Red Gate Ave Unit 4
- 4211 Black Ct Unit 193
- 4242 Black Ct Unit 233
