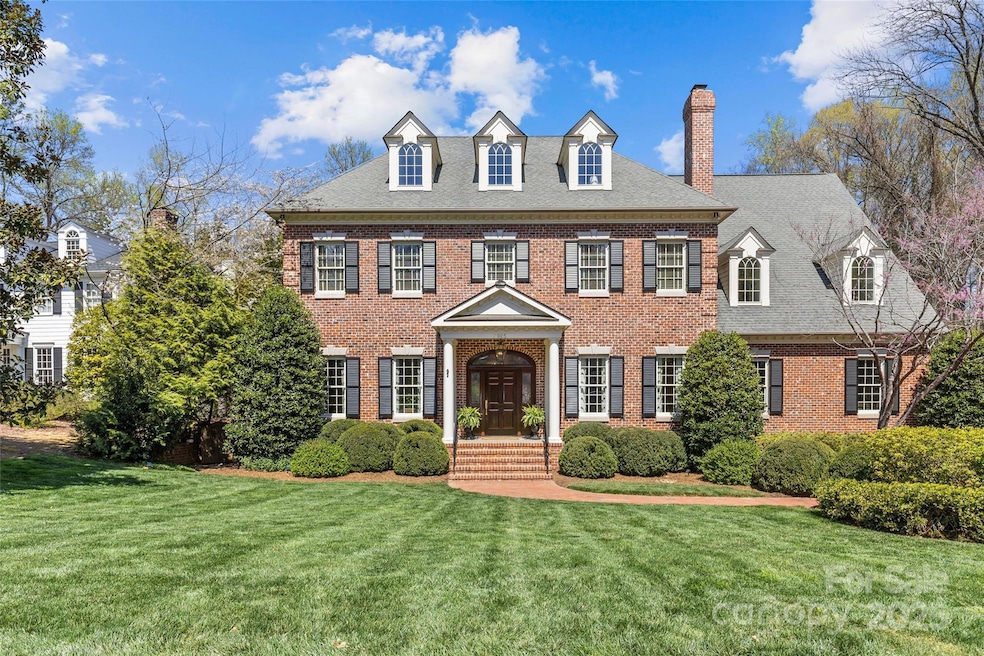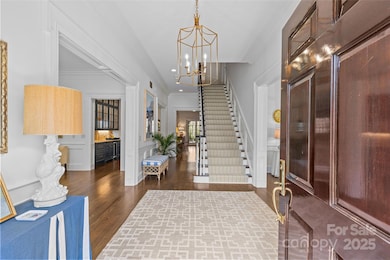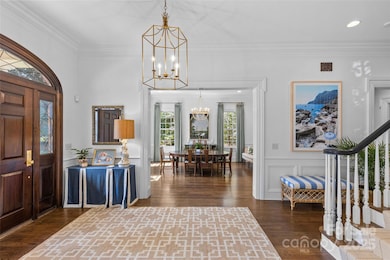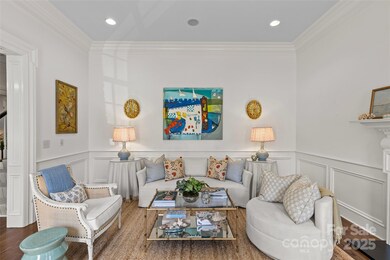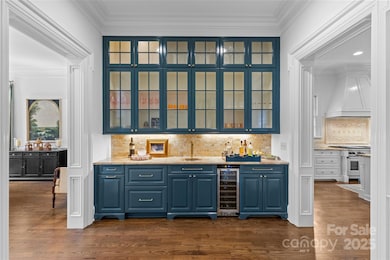
3925 Silver Bell Dr Charlotte, NC 28211
Foxcroft NeighborhoodEstimated payment $24,954/month
Highlights
- Open Floorplan
- Traditional Architecture
- Wood Flooring
- Sharon Elementary Rated A-
- Outdoor Fireplace
- Mud Room
About This Home
Stunning custom-built Georgian brick home in the heart of Foxcroft offers 8,600+ sq/ft of luxurious living space on a sprawling half acre lot. Home features high ceilings (11' main, 10' 2nd), exquisite moldings, and an open floor plan ideal for entertaining. Elegant formal living and dining rooms plus family room with coffered ceiling. Gourmet kitchen with custom cabinetry, high-end appliances, walk-in pantry, wet bar/ butler's pantry, and sunny breakfast room. Primary suite boasts his-and-her bathrooms and dual walk-in closets! Also on the 2nd level enjoy the bonus room w/ wet bar, media room, and 3 secondary bedrooms all with en-suite baths. 3rd level offers an add’l 2 bedrooms and huge rec space! Outside, enjoy the covered porch with fireplace that overlooks the immaculate flat yard and bluestone patio with grilling cabana and firepit. Attached 3-car garage. Unbeatable location minutes to all that SouthPark has to offer, nestled in one of Charlotte's most desirable neighborhoods.
Listing Agent
Cottingham Chalk Brokerage Email: ckelly@cottinghamchalk.com License #200503

Home Details
Home Type
- Single Family
Est. Annual Taxes
- $18,325
Year Built
- Built in 2007
Lot Details
- Lot Dimensions are 130 x 193 x 84 x 108
- Back Yard Fenced
- Level Lot
- Property is zoned R-15PUD
HOA Fees
- $35 Monthly HOA Fees
Parking
- 3 Car Attached Garage
- 2 Open Parking Spaces
Home Design
- Traditional Architecture
- Georgian Architecture
- Four Sided Brick Exterior Elevation
Interior Spaces
- 2.5-Story Property
- Open Floorplan
- Wet Bar
- Sound System
- Built-In Features
- Bar Fridge
- Wood Burning Fireplace
- Mud Room
- Entrance Foyer
- Family Room with Fireplace
- Living Room with Fireplace
- Crawl Space
- Pull Down Stairs to Attic
Kitchen
- Oven
- Indoor Grill
- Gas Range
- Range Hood
- Microwave
- Freezer
- Dishwasher
- Wine Refrigerator
- Kitchen Island
- Disposal
Flooring
- Wood
- Tile
Bedrooms and Bathrooms
- 6 Bedrooms
- Walk-In Closet
- Garden Bath
Outdoor Features
- Covered patio or porch
- Outdoor Fireplace
- Outdoor Gas Grill
Schools
- Sharon Elementary School
- Alexander Graham Middle School
- Myers Park High School
Utilities
- Central Air
- Floor Furnace
Listing and Financial Details
- Assessor Parcel Number 183-183-14
Community Details
Overview
- Hawthorne Management Association, Phone Number (704) 377-0114
- Foxcroft Subdivision
- Mandatory home owners association
Recreation
- Community Playground
- Trails
Map
Home Values in the Area
Average Home Value in this Area
Tax History
| Year | Tax Paid | Tax Assessment Tax Assessment Total Assessment is a certain percentage of the fair market value that is determined by local assessors to be the total taxable value of land and additions on the property. | Land | Improvement |
|---|---|---|---|---|
| 2023 | $18,325 | $2,479,300 | $918,000 | $1,561,300 |
| 2022 | $28,067 | $2,895,500 | $655,000 | $2,240,500 |
| 2021 | $28,056 | $2,895,500 | $655,000 | $2,240,500 |
| 2020 | $28,049 | $2,895,500 | $655,000 | $2,240,500 |
| 2019 | $28,033 | $2,895,500 | $655,000 | $2,240,500 |
| 2018 | $26,291 | $1,998,400 | $450,000 | $1,548,400 |
| 2017 | $25,930 | $1,998,400 | $450,000 | $1,548,400 |
| 2016 | $25,921 | $1,998,400 | $450,000 | $1,548,400 |
| 2015 | $25,909 | $2,133,500 | $500,000 | $1,633,500 |
| 2014 | $27,675 | $0 | $0 | $0 |
Property History
| Date | Event | Price | Change | Sq Ft Price |
|---|---|---|---|---|
| 04/02/2025 04/02/25 | Pending | -- | -- | -- |
| 04/01/2025 04/01/25 | For Sale | $4,199,000 | -- | $486 / Sq Ft |
Deed History
| Date | Type | Sale Price | Title Company |
|---|---|---|---|
| Warranty Deed | $1,865,000 | None Available | |
| Warranty Deed | $2,335,000 | None Available | |
| Warranty Deed | $775,000 | United Title |
Mortgage History
| Date | Status | Loan Amount | Loan Type |
|---|---|---|---|
| Open | $300,000 | Credit Line Revolving | |
| Closed | $100,000 | Credit Line Revolving | |
| Open | $900,000 | New Conventional | |
| Previous Owner | $750,000 | Credit Line Revolving | |
| Previous Owner | $620,000 | Construction | |
| Previous Owner | $250,000 | Credit Line Revolving |
Similar Homes in Charlotte, NC
Source: Canopy MLS (Canopy Realtor® Association)
MLS Number: 4240110
APN: 183-183-14
- 4039 Abingdon Rd
- 4016 Nettie Ct
- 2027 Meadowood Ln
- 1219 Royal Prince Ct Unit 3
- 4301 Fairview Oaks Dr
- 1216 Royal Prince Ct Unit 7
- 1211 Royal Prince Ct
- 8159 Fairview Rd
- 8163 Fairview Rd
- 619 Edgemont Rd
- 8719 Fairview Rd
- 3726 Providence Rd
- 2103 Cortelyou Rd
- 5512 Carmel Park Dr
- 3769 Abingdon Rd
- 1441 Carmel Rd
- 1000 Huntington Park Dr Unit L6A
- 4918 Sardis Rd Unit E
- 8023 Litaker Manor Ct
- 8014 Litaker Manor Ct
