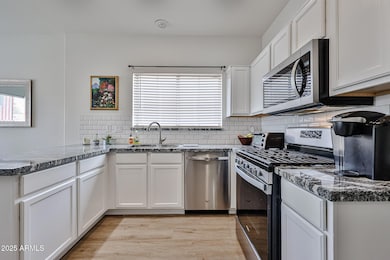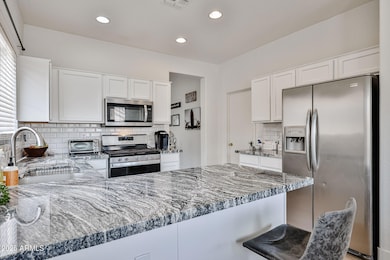
3925 W Hackamore Dr Phoenix, AZ 85083
Stetson Valley NeighborhoodEstimated payment $3,051/month
Highlights
- Vaulted Ceiling
- Granite Countertops
- Dual Vanity Sinks in Primary Bathroom
- Stetson Hills Elementary School Rated A
- Eat-In Kitchen
- Cooling Available
About This Home
This beautiful freshly remodeled home sits in the heart of the desirable Stetson Hills community. With close proximity to Stetson Hills Elementary School and Sandra Day O'Connor High School along with many nearby one stop shopping and retail - it's convenience at its best. The house features new luxury vinyl flooring throughout the main house and bathrooms and new carpet in the bedrooms. The kitchen has new granite countertops and white gloss beveled backsplash tile. Both bathrooms have new vanities along with new Delta toilets. In addition, the entire interior of the house has been professionally painted. The house features a generous living room along with vaulted ceilings that extend into the primary and 2nd bedroom. A cute nook can serve as a reading room, breakfast/dining area or whatever one may desire. The house features nice and bright ample storage space. A sliding door opens to a very generous backyard area with ample space - backyard has new pebble rock as well. Wonderful area on a cul de sac street with close access to both the I17 and 101 as needed.Please note: Home is occupied. Showings by appointment only. Please text/call (480)213-4300 to coordinate showings or via Aligned. Agent/owner will do best to be available/accommodate and allow access into property (no lock box on premise). Thank you.Agent/owner is a licensed real estate agent in Arizona.
Home Details
Home Type
- Single Family
Est. Annual Taxes
- $1,827
Year Built
- Built in 1999
Lot Details
- 6,365 Sq Ft Lot
- Desert faces the front of the property
- Block Wall Fence
- Grass Covered Lot
HOA Fees
- $80 Monthly HOA Fees
Parking
- 2 Car Garage
Home Design
- Wood Frame Construction
- Tile Roof
- Stucco
Interior Spaces
- 1,567 Sq Ft Home
- 1-Story Property
- Vaulted Ceiling
- Ceiling Fan
Kitchen
- Eat-In Kitchen
- Gas Cooktop
- Built-In Microwave
- Granite Countertops
Flooring
- Carpet
- Vinyl
Bedrooms and Bathrooms
- 3 Bedrooms
- Primary Bathroom is a Full Bathroom
- 2 Bathrooms
- Dual Vanity Sinks in Primary Bathroom
- Bathtub With Separate Shower Stall
Schools
- Stetson Hills Elementary And Middle School
- Sandra Day O'connor High School
Utilities
- Cooling Available
- Heating System Uses Natural Gas
Listing and Financial Details
- Tax Lot 25
- Assessor Parcel Number 201-33-025
Community Details
Overview
- Association fees include ground maintenance
- Stetson Hills Association, Phone Number (602) 437-4777
- Stetson Hills Parcels 6 & 10B Subdivision
Recreation
- Community Playground
- Bike Trail
Map
Home Values in the Area
Average Home Value in this Area
Tax History
| Year | Tax Paid | Tax Assessment Tax Assessment Total Assessment is a certain percentage of the fair market value that is determined by local assessors to be the total taxable value of land and additions on the property. | Land | Improvement |
|---|---|---|---|---|
| 2025 | $1,827 | $21,222 | -- | -- |
| 2024 | $1,796 | $20,211 | -- | -- |
| 2023 | $1,796 | $32,230 | $6,440 | $25,790 |
| 2022 | $1,729 | $25,080 | $5,010 | $20,070 |
| 2021 | $1,806 | $22,920 | $4,580 | $18,340 |
| 2020 | $1,773 | $21,670 | $4,330 | $17,340 |
| 2019 | $1,718 | $20,660 | $4,130 | $16,530 |
| 2018 | $1,659 | $19,470 | $3,890 | $15,580 |
| 2017 | $1,602 | $17,520 | $3,500 | $14,020 |
| 2016 | $1,511 | $16,480 | $3,290 | $13,190 |
| 2015 | $1,349 | $15,570 | $3,110 | $12,460 |
Property History
| Date | Event | Price | Change | Sq Ft Price |
|---|---|---|---|---|
| 04/22/2025 04/22/25 | Price Changed | $505,000 | -2.0% | $322 / Sq Ft |
| 03/17/2025 03/17/25 | For Sale | $515,500 | +8.5% | $329 / Sq Ft |
| 03/07/2022 03/07/22 | Sold | $475,000 | +3.3% | $303 / Sq Ft |
| 02/03/2022 02/03/22 | For Sale | $460,000 | -- | $294 / Sq Ft |
Deed History
| Date | Type | Sale Price | Title Company |
|---|---|---|---|
| Warranty Deed | $475,000 | First American Title | |
| Trustee Deed | $234,000 | Accommodation | |
| Interfamily Deed Transfer | -- | Grand Canyon Title Agency In | |
| Warranty Deed | $335,000 | Grand Canyon Title Agency In | |
| Cash Sale Deed | $255,000 | Grand Canyon Title Agency In | |
| Interfamily Deed Transfer | -- | Fidelity National Title | |
| Special Warranty Deed | $199,000 | Lsi Title | |
| Corporate Deed | $127,993 | First American Title |
Mortgage History
| Date | Status | Loan Amount | Loan Type |
|---|---|---|---|
| Open | $275,000 | New Conventional | |
| Previous Owner | $240,000 | New Conventional | |
| Previous Owner | $196,000 | New Conventional | |
| Previous Owner | $268,000 | Purchase Money Mortgage | |
| Previous Owner | $268,000 | Purchase Money Mortgage | |
| Previous Owner | $200,000 | Fannie Mae Freddie Mac | |
| Previous Owner | $23,800 | Stand Alone Second | |
| Previous Owner | $179,100 | New Conventional | |
| Previous Owner | $121,550 | New Conventional |
Similar Homes in the area
Source: Arizona Regional Multiple Listing Service (ARMLS)
MLS Number: 6832824
APN: 201-33-025
- 25038 N 40th Ave
- 4051 W Buckskin Trail
- 4007 W Chama Dr
- 25409 N 40th Ln
- 4110 W Villa Linda Dr
- 3827 W Fallen Leaf Ln
- 24809 N 41st Ave
- 4102 W Fallen Leaf Ln
- 4118 W Fallen Leaf Ln
- 25622 N Singbush Loop
- 4201 W Fallen Leaf Ln
- 3547 W Whispering Wind Dr
- 4215 W Reddie Loop
- 25821 N 41st Dr
- 3634 W Saguaro Park Ln
- 4404 W Villa Linda Dr
- 24021 N 39th Ln
- 4314 W Saguaro Park Ln
- 24403 N 43rd Dr
- 4417 W Lawler Loop






