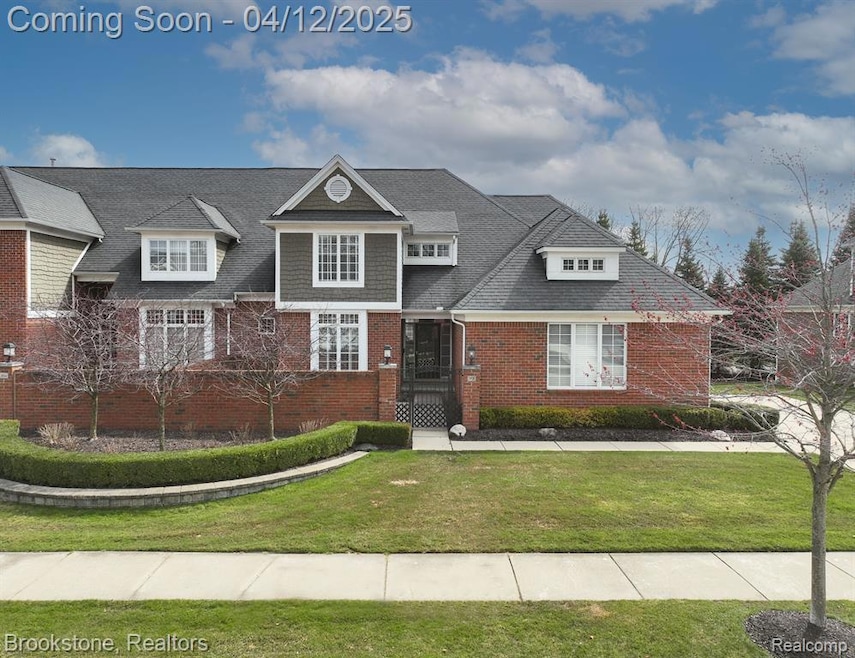
$568,800
- 3 Beds
- 2.5 Baths
- 2,620 Sq Ft
- 758 Seabiscuit Dr
- Troy, MI
LUXURY CONDO IN WEST TROY IN MOST DESIRABLE NEIGHBORHOOD. LOVELY PRIVATE COURTYARD TO BEAUTIFUL ENTRY. FORMER BUILDER'S MODEL W/TONS OF UPGRADES. STUNNING GREAT ROOM HAS CATHEDRAL CEILING, DESIGNER KITCHEN W/UPGRADED MAPLE CABINETRY, SS APPLIANCES, GRANITE COUNTER TOPS. 1ST FLOOR MASTER SUITE W/LUX MASTER BATH. BUILT IN WINE COOLER AND LARGE WALK-IN CLOSET. 1ST FLOOR DEN/STUDY. 2 BEDROOMS UP W/
Caroline Chen Crown Properties International
