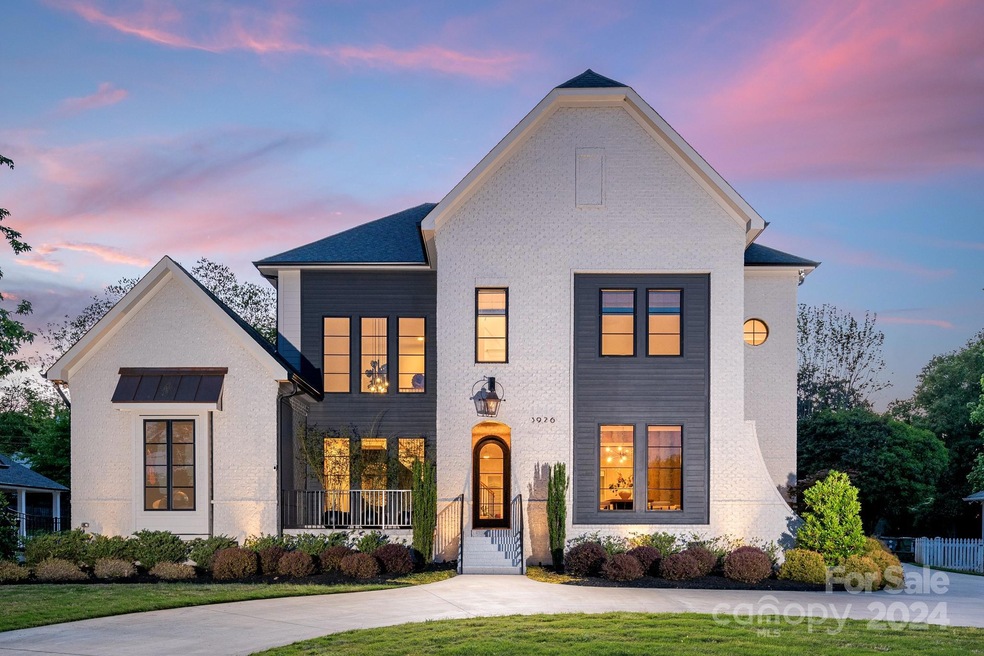
3926 Barclay Downs Dr Charlotte, NC 28209
Barclay Downs NeighborhoodHighlights
- In Ground Pool
- Open Floorplan
- Wood Flooring
- Selwyn Elementary Rated A-
- Contemporary Architecture
- Outdoor Kitchen
About This Home
As of June 2024The epitome of SouthPark luxury living and situated at its threshold, this residence grants effortless access to premier amenities, including SP Mall, Symphony Park, Piedmont Town Center, and an array of fine dining. Crafted by Fairview Builders, this gem boasts a striking white painted brick facade with subtle gray wood accents. A grand entrance awaits, marked by an arched glass door that beckons guests into a double-height foyer, graced by a floating staircase. The heart of the home unfolds in an expansive great room, integrating the kitchen, breakfast nook, and living area, where custom built-ins and cast stone gas fireplace anchor the scene. The meticulous attention to detail extends outdoors. The current owner has transformed the backyard into a sanctuary with a saltwater pool and spa, accompanied by fire bowls and waterfalls, inviting serene relaxation. A bespoke louvered pavilion, complete with an outdoor kitchen, provides an idyllic setting for al fresco entertaining.
Last Agent to Sell the Property
Premier Sotheby's International Realty Brokerage Email: Jason.gentry@premiersir.com License #268302

Home Details
Home Type
- Single Family
Est. Annual Taxes
- $16,281
Year Built
- Built in 2020
Lot Details
- Back Yard Fenced
- Level Lot
- Irrigation
- Property is zoned R3
Parking
- 2 Car Attached Garage
- Garage Door Opener
- Circular Driveway
Home Design
- Contemporary Architecture
- Transitional Architecture
- Brick Exterior Construction
- Wood Siding
Interior Spaces
- 2-Story Property
- Open Floorplan
- Built-In Features
- Ceiling Fan
- Insulated Windows
- Mud Room
- Living Room with Fireplace
- Screened Porch
- Crawl Space
- Laundry Room
Kitchen
- Gas Range
- Microwave
- Dishwasher
- Kitchen Island
- Disposal
Flooring
- Wood
- Tile
Bedrooms and Bathrooms
- Walk-In Closet
Outdoor Features
- In Ground Pool
- Patio
- Outdoor Kitchen
- Fire Pit
Schools
- Selwyn Elementary School
- Alexander Graham Middle School
- Myers Park High School
Utilities
- Heat Pump System
- Tankless Water Heater
- Cable TV Available
Community Details
- Built by Fairview Builders
- Barclay Downs Subdivision, Custom Floorplan
Listing and Financial Details
- Assessor Parcel Number 177-032-33
Map
Home Values in the Area
Average Home Value in this Area
Property History
| Date | Event | Price | Change | Sq Ft Price |
|---|---|---|---|---|
| 06/05/2024 06/05/24 | Sold | $2,600,000 | 0.0% | $543 / Sq Ft |
| 05/05/2024 05/05/24 | Pending | -- | -- | -- |
| 05/03/2024 05/03/24 | For Sale | $2,600,000 | +52.9% | $543 / Sq Ft |
| 09/11/2020 09/11/20 | Sold | $1,700,000 | 0.0% | $333 / Sq Ft |
| 07/28/2020 07/28/20 | Pending | -- | -- | -- |
| 07/13/2020 07/13/20 | For Sale | $1,700,000 | 0.0% | $333 / Sq Ft |
| 06/29/2020 06/29/20 | Off Market | $1,700,000 | -- | -- |
Tax History
| Year | Tax Paid | Tax Assessment Tax Assessment Total Assessment is a certain percentage of the fair market value that is determined by local assessors to be the total taxable value of land and additions on the property. | Land | Improvement |
|---|---|---|---|---|
| 2023 | $16,281 | $2,187,500 | $399,000 | $1,788,500 |
| 2022 | $16,281 | $1,674,100 | $346,800 | $1,327,300 |
| 2021 | $12,769 | $1,622,200 | $346,800 | $1,275,400 |
| 2020 | $5,144 | $522,000 | $346,800 | $175,200 |
| 2019 | $5,129 | $522,000 | $346,800 | $175,200 |
| 2018 | $4,214 | $315,600 | $182,300 | $133,300 |
| 2017 | $4,148 | $315,600 | $182,300 | $133,300 |
| 2016 | $4,139 | $315,600 | $182,300 | $133,300 |
| 2015 | -- | $315,600 | $182,300 | $133,300 |
| 2014 | $4,116 | $315,600 | $182,300 | $133,300 |
Mortgage History
| Date | Status | Loan Amount | Loan Type |
|---|---|---|---|
| Open | $900,000 | New Conventional | |
| Previous Owner | $1,445,000 | New Conventional | |
| Previous Owner | $944,000 | Purchase Money Mortgage | |
| Previous Owner | $81,500 | Unknown | |
| Previous Owner | $25,000 | Credit Line Revolving |
Deed History
| Date | Type | Sale Price | Title Company |
|---|---|---|---|
| Warranty Deed | $2,600,000 | Cardinal Title | |
| Warranty Deed | $1,700,000 | None Available | |
| Warranty Deed | $370,000 | None Available | |
| Deed | $168,000 | -- |
Similar Homes in Charlotte, NC
Source: Canopy MLS (Canopy Realtor® Association)
MLS Number: 4130330
APN: 177-032-33
- 4020 Barclay Downs Dr Unit D
- 5447 Topping Place Unit 103
- 3718 Barclay Downs Dr
- 4620 Piedmont Row Dr Unit 601
- 4620 Piedmont Row Dr Unit 605
- 4620 Piedmont Row Dr Unit 318
- 4620 Piedmont Row Dr Unit 608
- 3521 Selwyn Ave
- 3500 Barclay Downs Dr
- 3453 Selwyn Ave
- 3416 Windsor Dr
- 3233 Sunnymede Ln
- 138 Scofield Rd
- 5617 Fairview Rd Unit 9
- 5601 Fairview Rd Unit 22
- 3508 Colony Rd Unit H
- 3504 Colony Rd Unit R
- 3504 Colony Rd Unit J
- 5431 Park Rd
- 4038 City Homes Place






