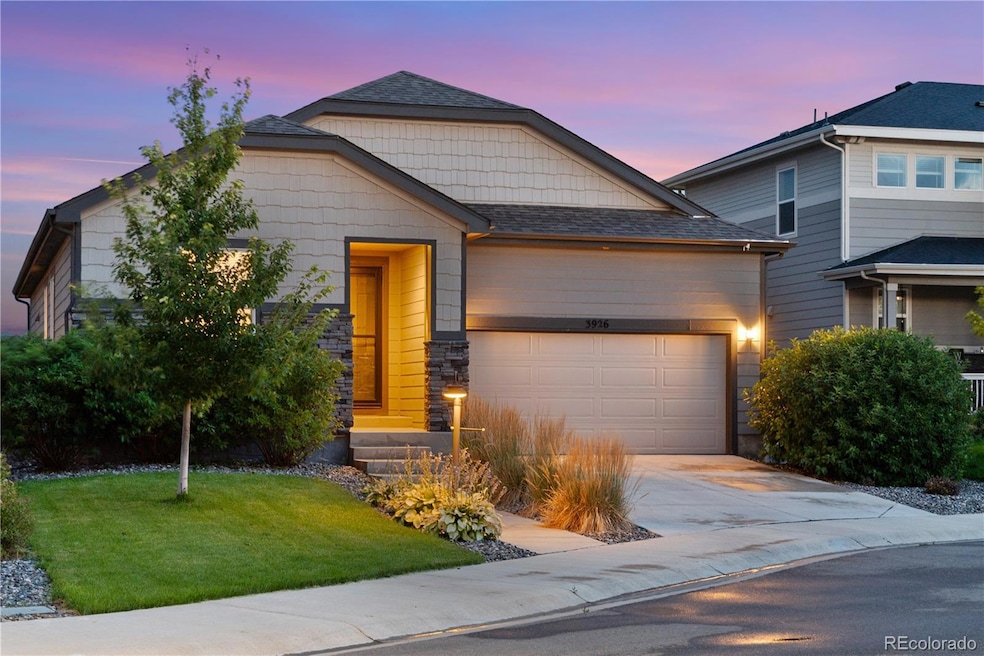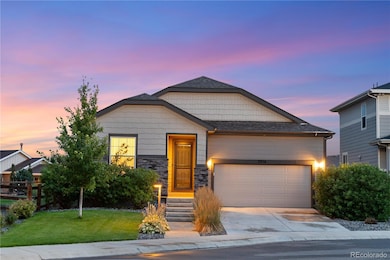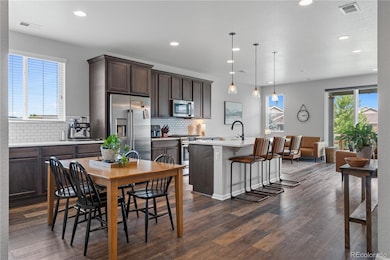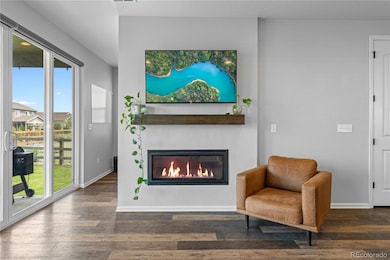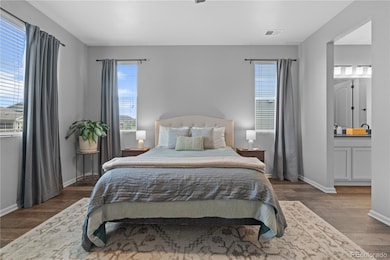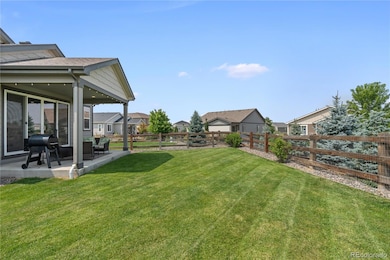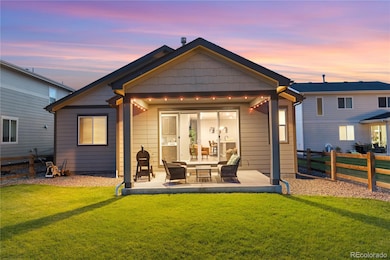
3926 Sand Beach Lake Ct Loveland, CO 80538
Estimated payment $3,371/month
Highlights
- Primary Bedroom Suite
- Clubhouse
- Private Yard
- Open Floorplan
- Contemporary Architecture
- Community Pool
About This Home
Discover this beautifully maintained ranch-style home, nestled on a charming cul-de-sac with easy access to Houts and Equalizer Lakes, Highway 34, and I-25. This inviting 3-bed, 2-bath home boasts a fully landscaped exterior, complete with front and back yard sprinklers. Situated in the desirable Lakes of Centerra community, you'll enjoy access to a pool, walking trails, and a clubhouse. Step inside to find a bright, welcoming atmosphere enhanced by light walls and stunning laminate flooring that’s both stylish and easy to maintain. The kitchen features elegant cabinets, stainless steel appliances, a gas range with a griddle, dishwasher, microwave, and refrigerator. The family room is centered around a cozy fireplace with a beautiful mantel, perfect for relaxing evenings. This home also includes a convenient pocket office with ample workspace, and large 8-foot glass doors leading to a covered patio. The kitchen showcases white quartz countertops and a decorative subway tile backsplash. The master bathroom features decorative tile in the shower, and the master bedroom includes a spacious walk-in closet. Previously utilized as an income-producing "house hack," this property offers the opportunity to offset your mortgage by renting out the front two bedrooms separately from the rest of the house. Furniture is negotiable.
Listing Agent
Good Neighbor LLC Brokerage Email: alexa@thegoodneighbors.com,954-336-8994 License #100092895
Home Details
Home Type
- Single Family
Est. Annual Taxes
- $5,239
Year Built
- Built in 2018
Lot Details
- 6,098 Sq Ft Lot
- Cul-De-Sac
- Property is Fully Fenced
- Private Yard
HOA Fees
- $60 Monthly HOA Fees
Parking
- 2 Car Attached Garage
Home Design
- Contemporary Architecture
- Composition Roof
- Wood Siding
- Stone Siding
Interior Spaces
- 1,591 Sq Ft Home
- 1-Story Property
- Open Floorplan
- Furnished or left unfurnished upon request
- Ceiling Fan
- Living Room with Fireplace
- Dining Room
- Home Office
- Laminate Flooring
Kitchen
- Eat-In Kitchen
- Oven
- Range
- Microwave
- Dishwasher
- Kitchen Island
- Disposal
Bedrooms and Bathrooms
- 3 Main Level Bedrooms
- Primary Bedroom Suite
- Walk-In Closet
Laundry
- Laundry Room
- Dryer
- Washer
Home Security
- Smart Thermostat
- Fire and Smoke Detector
Outdoor Features
- Covered patio or porch
Schools
- High Plains Elementary And Middle School
- Thompson Valley High School
Utilities
- Forced Air Heating and Cooling System
- Gas Water Heater
Listing and Financial Details
- Exclusions: Sellers' personal property
- Assessor Parcel Number R1658658
Community Details
Overview
- Association fees include reserves
- Lakes At Centerra Association, Phone Number (303) 420-4433
- Millennium Northwest 6Th Sub Subdivision
Amenities
- Clubhouse
Recreation
- Community Playground
- Community Pool
- Park
- Trails
Map
Home Values in the Area
Average Home Value in this Area
Tax History
| Year | Tax Paid | Tax Assessment Tax Assessment Total Assessment is a certain percentage of the fair market value that is determined by local assessors to be the total taxable value of land and additions on the property. | Land | Improvement |
|---|---|---|---|---|
| 2025 | $5,239 | $34,994 | $9,943 | $25,051 |
| 2024 | $5,239 | $34,994 | $9,943 | $25,051 |
| 2022 | $4,142 | $26,049 | $7,645 | $18,404 |
| 2021 | $4,220 | $26,798 | $7,865 | $18,933 |
| 2020 | $3,974 | $25,275 | $9,602 | $15,673 |
| 2019 | $3,932 | $25,275 | $9,602 | $15,673 |
| 2018 | $5,162 | $32,654 | $32,654 | $0 |
| 2017 | $4,464 | $30,856 | $30,856 | $0 |
| 2016 | $9 | $26 | $26 | $0 |
Property History
| Date | Event | Price | Change | Sq Ft Price |
|---|---|---|---|---|
| 04/01/2025 04/01/25 | Price Changed | $515,000 | -1.0% | $324 / Sq Ft |
| 03/12/2025 03/12/25 | Price Changed | $520,000 | -1.7% | $327 / Sq Ft |
| 03/12/2025 03/12/25 | For Sale | $529,000 | 0.0% | $332 / Sq Ft |
| 03/05/2025 03/05/25 | Pending | -- | -- | -- |
| 02/06/2025 02/06/25 | For Sale | $529,000 | -0.2% | $332 / Sq Ft |
| 06/28/2022 06/28/22 | Sold | $530,000 | +1.0% | $335 / Sq Ft |
| 05/20/2022 05/20/22 | For Sale | $525,000 | -- | $332 / Sq Ft |
Deed History
| Date | Type | Sale Price | Title Company |
|---|---|---|---|
| Special Warranty Deed | $530,000 | None Listed On Document | |
| Special Warranty Deed | $405,000 | Chicago Title |
Mortgage History
| Date | Status | Loan Amount | Loan Type |
|---|---|---|---|
| Open | $514,100 | New Conventional | |
| Previous Owner | $21,393 | FHA | |
| Previous Owner | $398,479 | FHA | |
| Previous Owner | $397,313 | FHA | |
| Previous Owner | $397,664 | FHA |
Similar Homes in the area
Source: REcolorado®
MLS Number: 9072132
APN: 85092-37-012
- 2957 Bridal Veil Falls Ct
- 2566 Trio Falls Dr
- 2473 Trio Falls Dr
- 2453 Trio Falls Dr
- 2449 Trio Falls Dr
- 2901 Pawnee Creek Dr
- 2441 Trio Falls Dr
- 2962 Echo Lake Dr
- 3000 Valley Oak Dr
- 2411 Trio Falls Dr
- 2938 Pawnee Creek Dr
- 3095 Deering Lake Dr
- 3107 Deering Lake Dr
- 3138 Booth Falls Dr
- 3092 Cub Lake Dr
- 2415 Bluestem Willow Dr
- 2544 Chaplin Creek Dr
- 2227 Vermillion Creek Dr
- 4112 S Park Dr
- 3425 Triano Creek Dr
