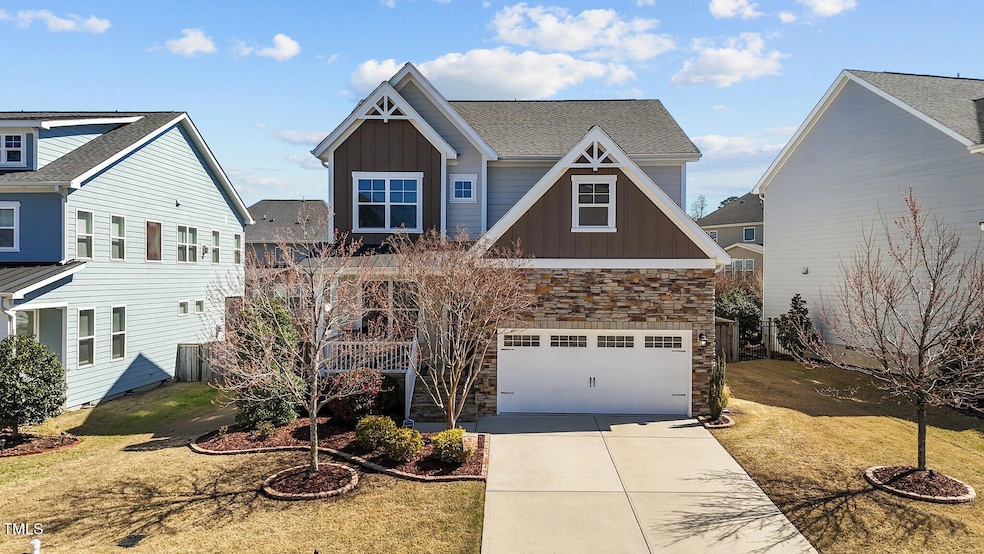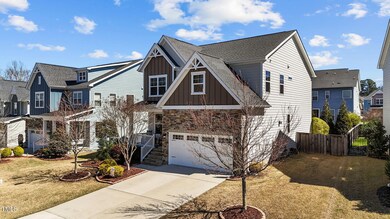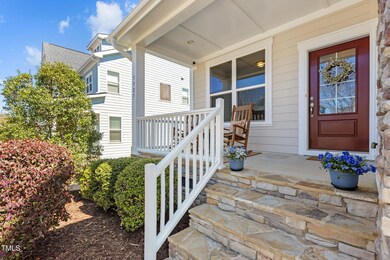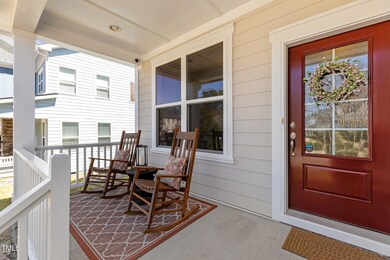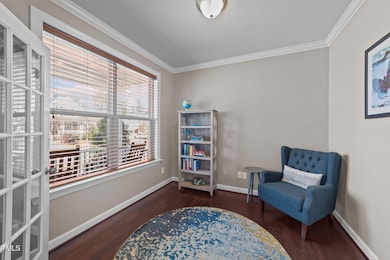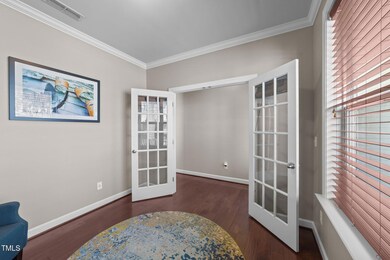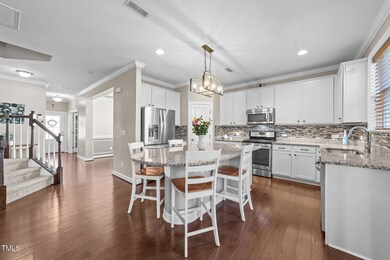
3927 Chapel Oak Dr Apex, NC 27502
West Apex NeighborhoodEstimated payment $4,308/month
Highlights
- Deck
- Arts and Crafts Architecture
- Bonus Room
- Olive Chapel Elementary School Rated A
- Wood Flooring
- Granite Countertops
About This Home
Welcome to this beautifully maintained home in one of Apex's most sought-after neighborhoods! Fresh landscaping and a charming rocking chair front porch create stunning curb appeal and leave a lasting impression. The heart of the home is a gorgeous white kitchen with a huge granite island, stylish backsplash, and stainless steel appliances, perfect for gathering and entertaining. The kitchen opens to a living area with hardwood floors, crown molding, and a cozy gas fireplace. Upstairs, you'll find a luxurious primary suite with tray ceilings and a spa-like bath. Endless opportunities await with a bonus room on the second level, plus a flex space downstairs with French doors—perfect for a home office or playroom. Outdoor living is enhanced by a screened and covered deck with skylights overlooking a private, fenced backyard with mature trees—the perfect spot for morning coffee or evening retreats. Recent updates include a freshly painted exterior, refreshed interior paint, a new dishwasher, a new garage door spring and wireless opener, a finished garage with a professionally painted floor, and a repainted and stained deck. With top-rated schools, shopping, dining, and easy highway access just minutes away, this home offers both convenience and charm. Plus, enjoy nearby parks, walking trails, and vibrant community events that make Apex one of the most desirable places to live!
Home Details
Home Type
- Single Family
Est. Annual Taxes
- $5,800
Year Built
- Built in 2015
Lot Details
- 6,534 Sq Ft Lot
- Landscaped
- Back Yard Fenced and Front Yard
- Property is zoned MD-CZ
HOA Fees
- $58 Monthly HOA Fees
Parking
- 2 Car Attached Garage
- 2 Open Parking Spaces
Home Design
- Arts and Crafts Architecture
- Block Foundation
- Shingle Roof
Interior Spaces
- 2,361 Sq Ft Home
- 2-Story Property
- Crown Molding
- Tray Ceiling
- Ceiling Fan
- Screen For Fireplace
- Gas Log Fireplace
- Blinds
- Entrance Foyer
- Living Room
- Dining Room
- Bonus Room
- Screened Porch
- Basement
- Crawl Space
- Pull Down Stairs to Attic
Kitchen
- Gas Range
- Microwave
- Dishwasher
- Granite Countertops
Flooring
- Wood
- Carpet
- Tile
- Vinyl
Bedrooms and Bathrooms
- 3 Bedrooms
- Walk-In Closet
- Separate Shower in Primary Bathroom
- Soaking Tub
- Bathtub with Shower
- Spa Bath
- Walk-in Shower
Laundry
- Laundry Room
- Laundry on upper level
Home Security
- Security System Leased
- Fire and Smoke Detector
Outdoor Features
- Deck
Schools
- Olive Chapel Elementary School
- Lufkin Road Middle School
- Apex Friendship High School
Utilities
- Forced Air Heating and Cooling System
- Natural Gas Connected
- Cable TV Available
Community Details
- Association fees include ground maintenance
- Ppm Association, Phone Number (919) 848-4911
- Built by Beazer
- Covington Subdivision
- Maintained Community
Listing and Financial Details
- Assessor Parcel Number 0722811672
Map
Home Values in the Area
Average Home Value in this Area
Tax History
| Year | Tax Paid | Tax Assessment Tax Assessment Total Assessment is a certain percentage of the fair market value that is determined by local assessors to be the total taxable value of land and additions on the property. | Land | Improvement |
|---|---|---|---|---|
| 2024 | $5,800 | $677,165 | $185,000 | $492,165 |
| 2023 | $4,108 | $372,653 | $75,000 | $297,653 |
| 2022 | $3,856 | $372,653 | $75,000 | $297,653 |
| 2021 | $3,709 | $372,653 | $75,000 | $297,653 |
| 2020 | $3,672 | $372,653 | $75,000 | $297,653 |
| 2019 | $3,941 | $345,225 | $85,000 | $260,225 |
| 2018 | $3,712 | $345,225 | $85,000 | $260,225 |
| 2017 | $3,455 | $345,225 | $85,000 | $260,225 |
| 2016 | $3,366 | $341,291 | $85,000 | $256,291 |
| 2015 | -- | $65,000 | $65,000 | $0 |
Property History
| Date | Event | Price | Change | Sq Ft Price |
|---|---|---|---|---|
| 04/05/2025 04/05/25 | Pending | -- | -- | -- |
| 04/03/2025 04/03/25 | For Sale | $675,000 | -- | $286 / Sq Ft |
Deed History
| Date | Type | Sale Price | Title Company |
|---|---|---|---|
| Warranty Deed | $375,000 | None Available | |
| Special Warranty Deed | $330,500 | None Available |
Mortgage History
| Date | Status | Loan Amount | Loan Type |
|---|---|---|---|
| Open | $175,000 | New Conventional | |
| Closed | $225,000 | New Conventional | |
| Previous Owner | $255,690 | New Conventional |
Similar Homes in the area
Source: Doorify MLS
MLS Number: 10086520
APN: 0722.04-81-1672-000
- 3914 Glorybower Way
- 2526 Snowdrop Ct
- 3005 Moretz Ct
- 110 Brierridge Dr
- 2422 Pecan Ridge Way
- 1265 Meadow Queen Ln
- 2418 Pecan Ridge Way
- 203 Grassy Point Rd
- 103 Burham Ct
- 701 Brickstone Dr
- 2609 Aster Ct
- 115 Windy Creek Ln
- 1512 Piazzo Ct
- 103 Woolard Way
- 307 Kellyridge Dr
- 1411 Chrysalis Place
- 1413 Chrysalis Place
- 1415 Chrysalis Place
- 1408 Chrysalis Place
- 1409 Chrysalis Place
