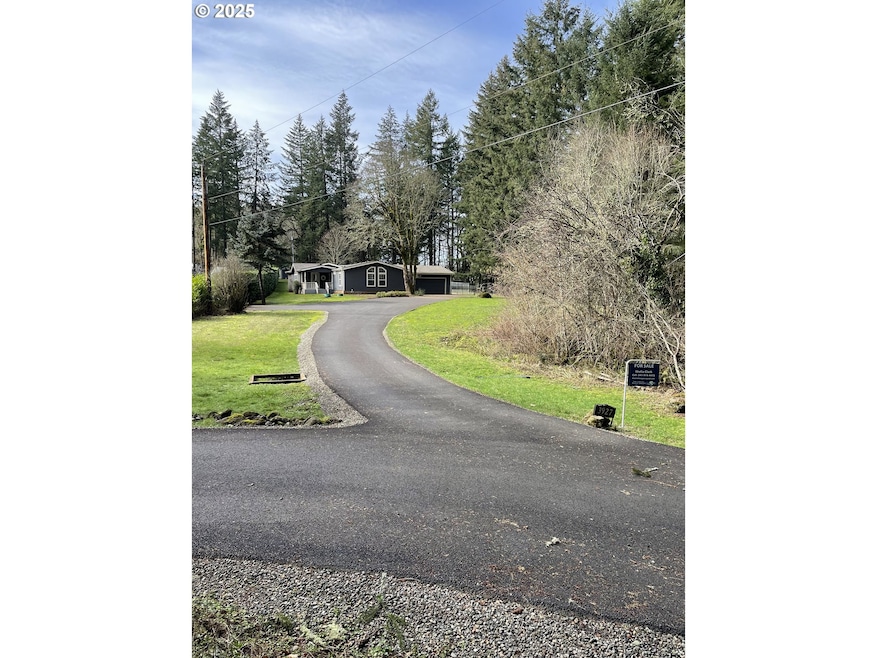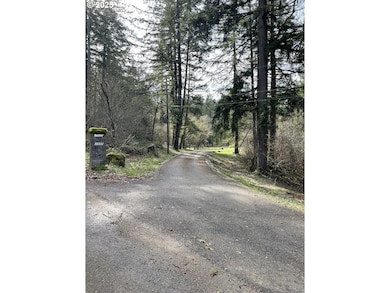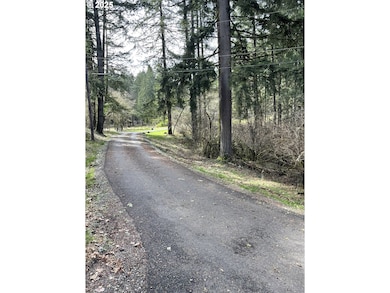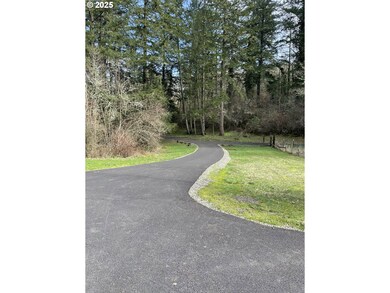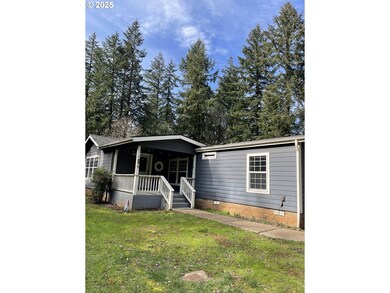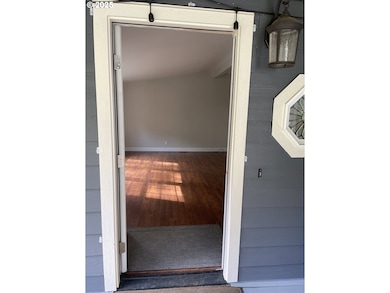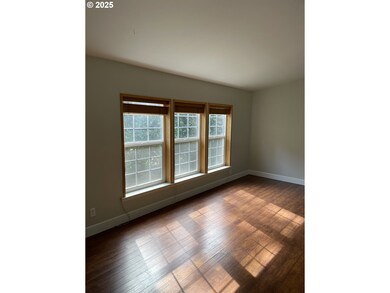Stunning Private Hilltop Retreat!Nestled atop a picturesque knoll, this stunning home offers unparalleled privacy and serenity on 3 pristine acres. A winding, paved driveway leads you to this beautiful residence, where vaulted ceilings, and expansive windows invite natural light to pour in, creating a bright and airy ambiance.The open-concept living space boasts breathtaking views of the surrounding landscape, seamlessly blending indoor and outdoor living. The beautiful kitchen features quartz counters, stainless appliances, dark cabinetry, and extensive storage—perfect for entertaining. The primary suite is a true sanctuary, complete with a spa-like ensuite, claw foot tub, shower and double walk in closets.Step outside to enjoy lush, rolling grounds with mature trees, patio pavers, perfect for peaceful morning coffee or evening sunsets. Whether you're looking for a private escape or an entertainer's paradise, this home is a rare gem – so close to town and waiting to be discovered!(Road asphalt 7/2024-new siding2018)Schedule your private tour today!

