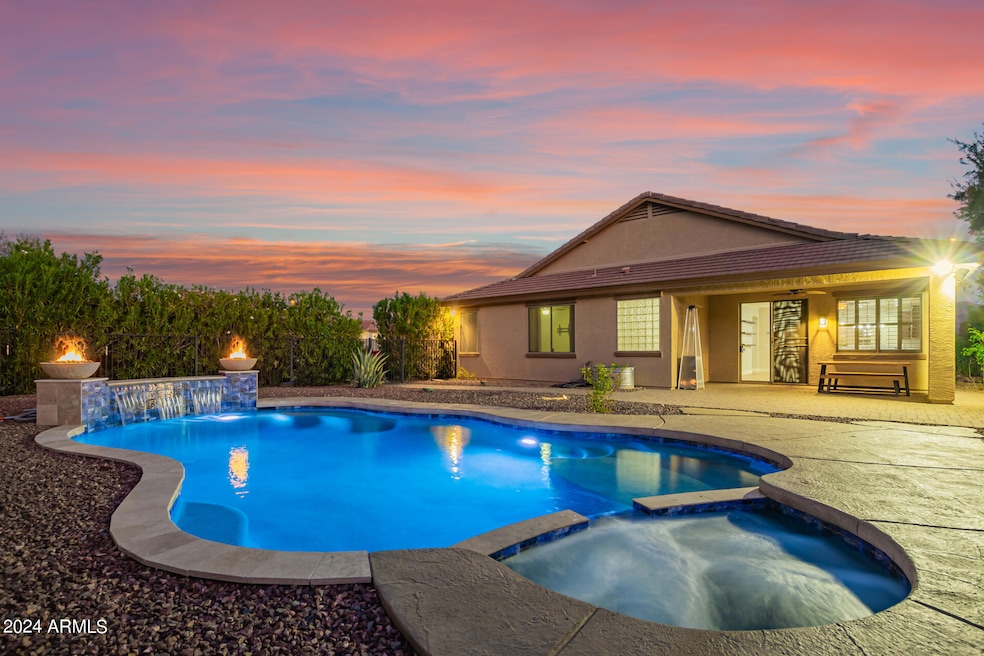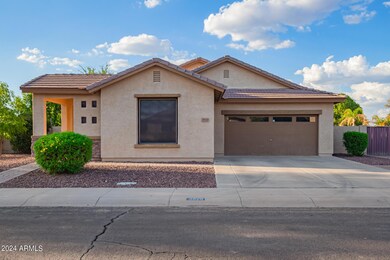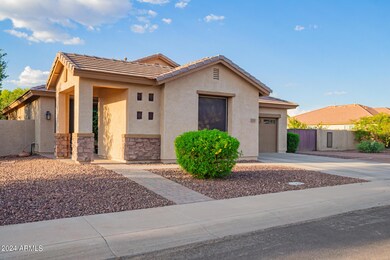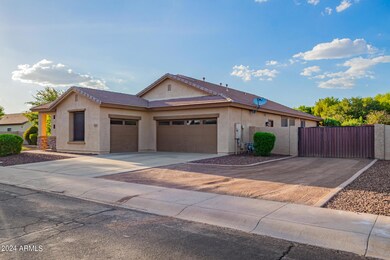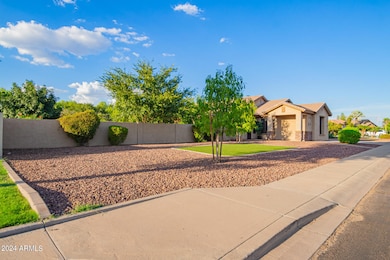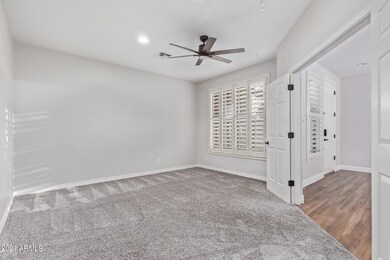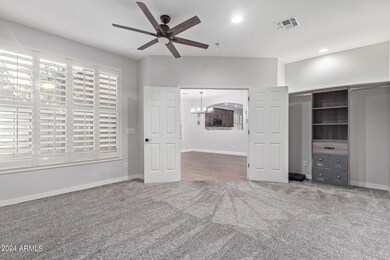
3928 E Powell Ct Gilbert, AZ 85298
Seville NeighborhoodHighlights
- Golf Course Community
- Heated Spa
- Gated Parking
- Dr. Gary and Annette Auxier Elementary School Rated A
- RV Gated
- 0.5 Acre Lot
About This Home
As of January 2025Gorgeously upgraded 4 bedroom, 2 bath home with den/office option in highly desirable Seville Golf & Country Club Gilbert Community and on a 1/2 acre lot! Inside features an open floor plan with tile and carpet, updated paint, shutters in main living area, two beautifully remodeled bathrooms and a kitchen made for the chef at heart with a large island, quartz countertops, Blanco Silgranit sink, 42'' cabinets, brand new Samsung BESPOKE appliances with gas range & walk-in pantry. Outside has upgraded front yard lush landscape with turf and the backyard is a complete oasis with mature landscape, large grass area, newly remodeled pool(heated)/spa with water feature, fire pots, Bose speakers, extended paver patio, amazing outdoor kitchen, pergola with propane fireplace and automated RV gate.
Home Details
Home Type
- Single Family
Est. Annual Taxes
- $2,807
Year Built
- Built in 2004
Lot Details
- 0.5 Acre Lot
- Cul-De-Sac
- Desert faces the front and back of the property
- Wrought Iron Fence
- Block Wall Fence
- Artificial Turf
- Front and Back Yard Sprinklers
- Sprinklers on Timer
- Grass Covered Lot
HOA Fees
- $86 Monthly HOA Fees
Parking
- 3 Car Garage
- 2 Open Parking Spaces
- Garage Door Opener
- Gated Parking
- RV Gated
Home Design
- Spanish Architecture
- Wood Frame Construction
- Tile Roof
- Stucco
Interior Spaces
- 2,361 Sq Ft Home
- 1-Story Property
- Ceiling Fan
- Fireplace
- Double Pane Windows
- Solar Screens
- Security System Owned
Kitchen
- Breakfast Bar
- Gas Cooktop
- Built-In Microwave
- Kitchen Island
Flooring
- Carpet
- Tile
Bedrooms and Bathrooms
- 4 Bedrooms
- Remodeled Bathroom
- Primary Bathroom is a Full Bathroom
- 2 Bathrooms
- Dual Vanity Sinks in Primary Bathroom
Accessible Home Design
- No Interior Steps
Pool
- Pool Updated in 2023
- Heated Spa
- Heated Pool
- Pool Pump
Outdoor Features
- Covered patio or porch
- Outdoor Fireplace
- Gazebo
- Built-In Barbecue
Schools
- Dr Gary And Annette Auxier Elementary School
- Dr Camille Casteel High Middle School
- Dr Camille Casteel High School
Utilities
- Cooling System Updated in 2022
- Refrigerated Cooling System
- Heating System Uses Natural Gas
- High Speed Internet
- Cable TV Available
Listing and Financial Details
- Tax Lot 14
- Assessor Parcel Number 304-78-431
Community Details
Overview
- Association fees include ground maintenance
- Seville HOA, Phone Number (602) 957-9191
- Built by Shea
- Seville Parcel 4 Subdivision
Amenities
- Clubhouse
- Recreation Room
Recreation
- Golf Course Community
- Tennis Courts
- Community Playground
- Community Pool
- Community Spa
- Bike Trail
Map
Home Values in the Area
Average Home Value in this Area
Property History
| Date | Event | Price | Change | Sq Ft Price |
|---|---|---|---|---|
| 01/28/2025 01/28/25 | Sold | $825,000 | -2.9% | $349 / Sq Ft |
| 11/21/2024 11/21/24 | Price Changed | $850,000 | -2.3% | $360 / Sq Ft |
| 10/10/2024 10/10/24 | Price Changed | $870,000 | -2.2% | $368 / Sq Ft |
| 08/16/2024 08/16/24 | For Sale | $890,000 | +203.8% | $377 / Sq Ft |
| 03/18/2014 03/18/14 | Sold | $293,000 | -5.5% | $124 / Sq Ft |
| 01/24/2014 01/24/14 | Pending | -- | -- | -- |
| 11/05/2013 11/05/13 | For Sale | $309,900 | -- | $131 / Sq Ft |
Tax History
| Year | Tax Paid | Tax Assessment Tax Assessment Total Assessment is a certain percentage of the fair market value that is determined by local assessors to be the total taxable value of land and additions on the property. | Land | Improvement |
|---|---|---|---|---|
| 2025 | $2,877 | $35,464 | -- | -- |
| 2024 | $2,807 | $33,775 | -- | -- |
| 2023 | $2,807 | $54,630 | $10,920 | $43,710 |
| 2022 | $2,691 | $42,160 | $8,430 | $33,730 |
| 2021 | $2,804 | $38,300 | $7,660 | $30,640 |
| 2020 | $2,782 | $35,470 | $7,090 | $28,380 |
| 2019 | $2,684 | $33,210 | $6,640 | $26,570 |
| 2018 | $2,594 | $30,930 | $6,180 | $24,750 |
| 2017 | $2,436 | $29,170 | $5,830 | $23,340 |
| 2016 | $2,358 | $28,720 | $5,740 | $22,980 |
| 2015 | $2,280 | $26,260 | $5,250 | $21,010 |
Mortgage History
| Date | Status | Loan Amount | Loan Type |
|---|---|---|---|
| Open | $425,000 | New Conventional | |
| Previous Owner | $255,772 | VA | |
| Previous Owner | $266,996 | VA | |
| Previous Owner | $69,000 | Credit Line Revolving | |
| Previous Owner | $332,800 | Negative Amortization | |
| Previous Owner | $181,350 | New Conventional | |
| Closed | $45,300 | No Value Available |
Deed History
| Date | Type | Sale Price | Title Company |
|---|---|---|---|
| Warranty Deed | $825,000 | Premier Title Agency | |
| Special Warranty Deed | $293,000 | Old Republic Title Agency | |
| Trustee Deed | $256,700 | Great American Title Agency | |
| Interfamily Deed Transfer | -- | None Available | |
| Interfamily Deed Transfer | -- | First American Title Ins Co | |
| Interfamily Deed Transfer | -- | -- | |
| Warranty Deed | $222,330 | First American Title Ins Co | |
| Warranty Deed | -- | First American Title Ins Co |
Similar Homes in the area
Source: Arizona Regional Multiple Listing Service (ARMLS)
MLS Number: 6742225
APN: 304-78-431
- 3894 E Palmer St
- 6364 S Forest Ave
- 6429 S Honor Ct
- 6271 S Twilight Ct
- 3933 E Meadowview Dr
- 6497 S Twilight Ct
- 3551 E Mead Dr
- 6229 S Moccasin Trail
- 6251 S Moccasin Trail
- 3535 E Crescent Way
- 4276 E Meadowview Dr
- 22406 S 173rd Way
- 6279 S Martingale Ct
- 3882 E Andalusia Ave
- 3496 E Anika Ct
- 5755 S Joshua Tree Ln
- 17755 E Colt Dr
- 3528 E Tonto Dr
- 17673 E Bronco Dr
- 3423 E Crescent Way
