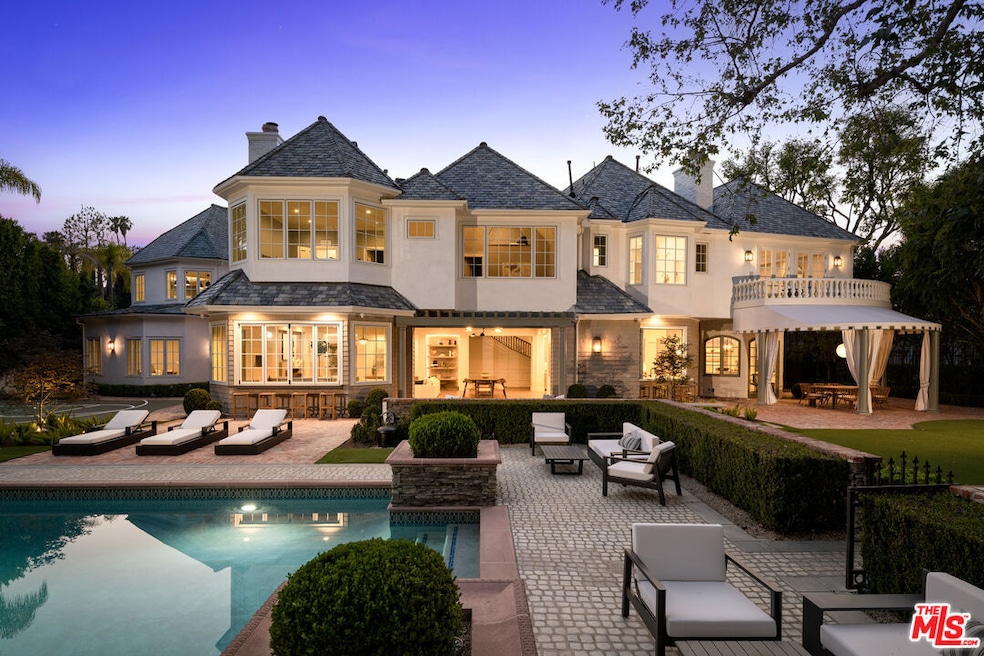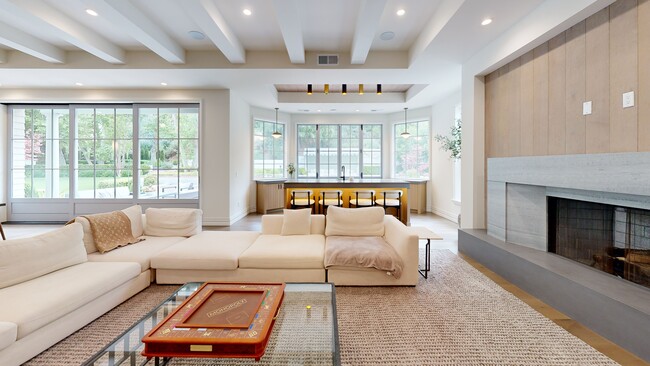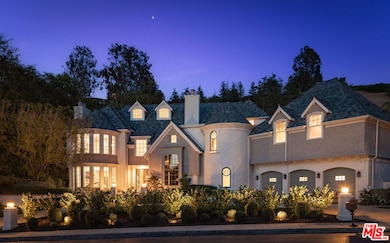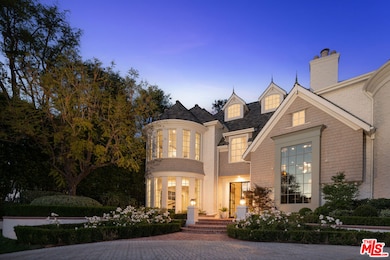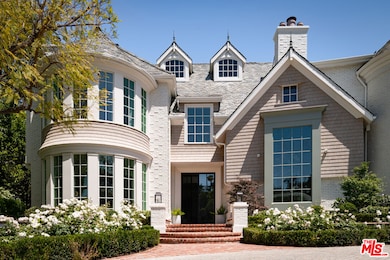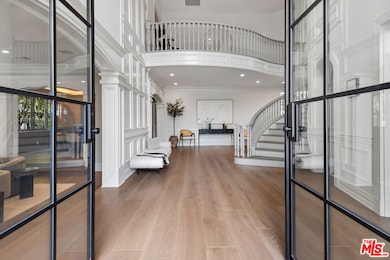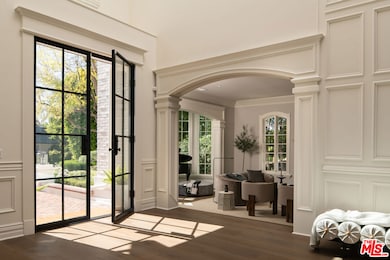
3928 Hayvenhurst Dr Encino, CA 91436
Encino NeighborhoodEstimated payment $85,312/month
Highlights
- Hot Property
- Tennis Courts
- Gated with Attendant
- Lanai Road Elementary Rated A
- Wine Cellar
- Home Theater
About This Home
Welcome to The Hayven, a contemporary storybook traditional in Royal Oaks Colony, offering unparalleled luxury, privacy, and security. Set on over an acre of meticulously landscaped grounds, this remarkable residence has undergone a complete renovation with unwavering quality and a commitment to style and interior design. Upon entering, oversized windows bathe the formal living room in natural light, creating a space of understated elegance. The floor plan blends an open-concept living space with an oversized chef's kitchen that flows effortlessly from the dining room to the lush backyard via wide sliding pocket doors and accordion-style windows. An array of outdoor living areas boast two fire pits, a grand pool complemented by a Regency-style cabana and oversized daybed, a covered dining pavilion, towering mature trees, a sports court, and a hidden, romantic garden. Upstairs, the primary suite offers a sanctuary of refinement, featuring a closet that doubles as a personal retreat and a fully equipped glam room, complete with a hair washing basin and a marble faced fireplace. Additional highlights include a spacious gym with an en-suite spa-like bathroom + steam shower, a state-of-the-art movie theater, prep kitchen, three-car garage, circular driveway, and the sophistication and prestige of the most glamorous LA lifestyle.
Home Details
Home Type
- Single Family
Est. Annual Taxes
- $125,998
Year Built
- Built in 1994
Lot Details
- 1.03 Acre Lot
- Property is zoned LARE15
HOA Fees
- $1,138 Monthly HOA Fees
Parking
- 5 Open Parking Spaces
- 3 Car Garage
- Circular Driveway
Interior Spaces
- 10,325 Sq Ft Home
- 2-Story Property
- High Ceiling
- Double Door Entry
- French Doors
- Wine Cellar
- Family Room with Fireplace
- 4 Fireplaces
- Living Room with Fireplace
- Dining Room
- Home Theater
- Den
- Library with Fireplace
- Loft
- Home Gym
- Alarm System
- Property Views
Kitchen
- Breakfast Area or Nook
- Walk-In Pantry
- Oven or Range
- Microwave
- Freezer
- Dishwasher
- Disposal
Flooring
- Wood
- Carpet
- Stone
Bedrooms and Bathrooms
- 8 Bedrooms
- Walk-In Closet
- Powder Room
Laundry
- Laundry Room
- Laundry on upper level
- Dryer
- Washer
Pool
- Heated In Ground Pool
- Heated Spa
- In Ground Spa
Outdoor Features
- Tennis Courts
- Basketball Court
- Balcony
- Outdoor Grill
Utilities
- Central Heating and Cooling System
- Water Purifier
Listing and Financial Details
- Assessor Parcel Number 2286-021-046
Community Details
Security
- Gated with Attendant
- Controlled Access
Map
Home Values in the Area
Average Home Value in this Area
Tax History
| Year | Tax Paid | Tax Assessment Tax Assessment Total Assessment is a certain percentage of the fair market value that is determined by local assessors to be the total taxable value of land and additions on the property. | Land | Improvement |
|---|---|---|---|---|
| 2024 | $125,998 | $10,404,000 | $6,324,000 | $4,080,000 |
| 2023 | $63,574 | $5,202,000 | $2,601,000 | $2,601,000 |
| 2022 | $60,627 | $5,100,000 | $2,550,000 | $2,550,000 |
| 2021 | $73,775 | $6,183,402 | $3,091,701 | $3,091,701 |
| 2020 | $74,543 | $6,120,000 | $3,060,000 | $3,060,000 |
| 2019 | $56,390 | $4,715,866 | $2,139,345 | $2,576,521 |
| 2018 | $56,087 | $4,623,399 | $2,097,398 | $2,526,001 |
| 2016 | $53,580 | $4,443,868 | $2,015,954 | $2,427,914 |
| 2015 | $52,791 | $4,377,118 | $1,985,673 | $2,391,445 |
| 2014 | $52,945 | $4,291,377 | $1,946,777 | $2,344,600 |
Property History
| Date | Event | Price | Change | Sq Ft Price |
|---|---|---|---|---|
| 04/24/2025 04/24/25 | Price Changed | $13,200,000 | -5.7% | $1,278 / Sq Ft |
| 03/19/2025 03/19/25 | For Sale | $13,995,000 | +179.9% | $1,355 / Sq Ft |
| 01/14/2021 01/14/21 | Sold | $5,000,000 | -9.1% | $484 / Sq Ft |
| 11/12/2020 11/12/20 | Pending | -- | -- | -- |
| 09/10/2020 09/10/20 | For Sale | $5,500,000 | -8.3% | $533 / Sq Ft |
| 10/12/2018 10/12/18 | Sold | $6,000,000 | -11.4% | $581 / Sq Ft |
| 06/27/2018 06/27/18 | Pending | -- | -- | -- |
| 04/16/2018 04/16/18 | For Sale | $6,775,000 | -- | $656 / Sq Ft |
Deed History
| Date | Type | Sale Price | Title Company |
|---|---|---|---|
| Grant Deed | $10,336,363 | Wfg National Title | |
| Grant Deed | $5,000,000 | Wfg National Title | |
| Interfamily Deed Transfer | -- | Old Republic Title Company | |
| Grant Deed | $6,000,000 | Chicago Title Company | |
| Interfamily Deed Transfer | -- | First American Title Company | |
| Interfamily Deed Transfer | -- | None Available | |
| Interfamily Deed Transfer | -- | None Available | |
| Grant Deed | $3,700,000 | Land America Commonwealth Ti | |
| Interfamily Deed Transfer | -- | Stewart Title |
Mortgage History
| Date | Status | Loan Amount | Loan Type |
|---|---|---|---|
| Open | $5,996,250 | New Conventional | |
| Previous Owner | $3,000,000 | New Conventional | |
| Previous Owner | $3,012,000 | Adjustable Rate Mortgage/ARM | |
| Previous Owner | $3,000,000 | Purchase Money Mortgage | |
| Previous Owner | $850,000 | Commercial | |
| Previous Owner | $500,000 | Commercial | |
| Previous Owner | $120,000 | Future Advance Clause Open End Mortgage | |
| Previous Owner | $50,000 | Unknown | |
| Previous Owner | $400,000 | Credit Line Revolving | |
| Previous Owner | $2,775,000 | Negative Amortization | |
| Previous Owner | $680,000 | Unknown | |
| Previous Owner | $680,000 | Unknown | |
| Previous Owner | $1,000,000 | No Value Available |
About the Listing Agent

Beverly Hills native Michelle Schwartz epitomizes the luxury and sophistication synonymous with Los Angeles. Immersed in the city's real estate landscape from a young age, she offers a profound understanding of the area’s diverse neighborhoods and skillfully helps her clients find their places within them. As a founding member of The Agency, Michelle stands alongside esteemed colleagues Craig Knizek and Emil Hartoonian as Managing Partner for The Agency’s Valley offices in Sherman Oaks,
Michelle's Other Listings
Source: The MLS
MLS Number: 25509387
APN: 2286-021-046
- 3858 Hayvenhurst Dr
- 3965 Sapphire Dr
- 4053 Hayvenhurst Dr
- 16187 Royal Oak Rd
- 3930 Royal Oak Place
- 4016 Ballina Dr
- 3722 Sapphire Dr
- 4050 Contera Rd
- 16096 Valley Meadow Place
- 3741 Caribeth Dr
- 3815 Valley Meadow Rd
- 15901 High Knoll Rd
- 16055 Woodvale Rd
- 16481 Westfall Place
- 16430 Dorado Dr
- 16226 Elisa Place
- 16230 Meadowcrest Rd
- 3585 Alana Dr
- 4160 Hayvenhurst Dr
- 4125 Royal Crest Place
