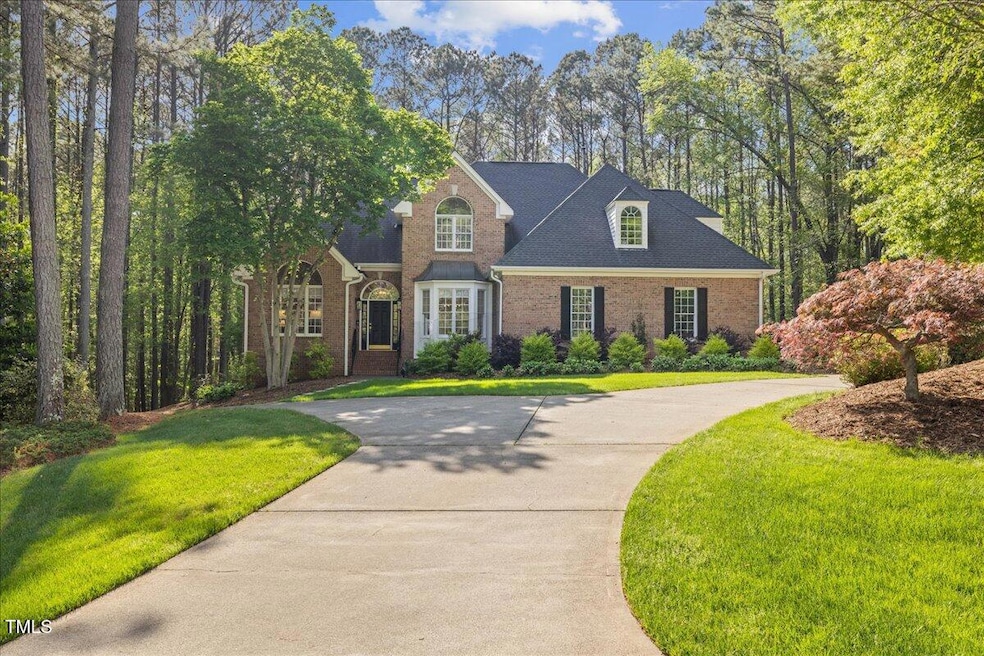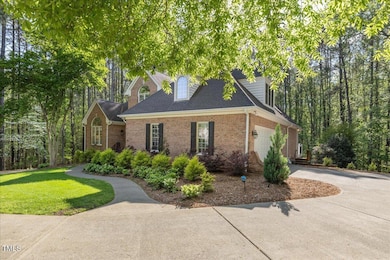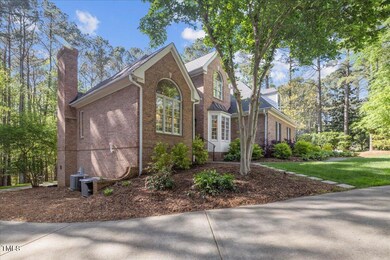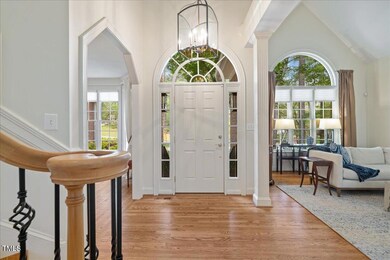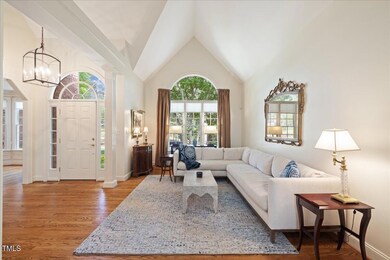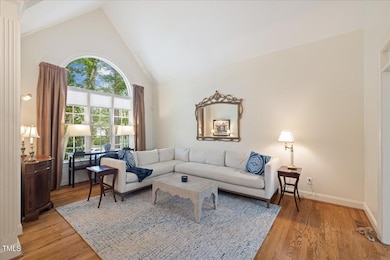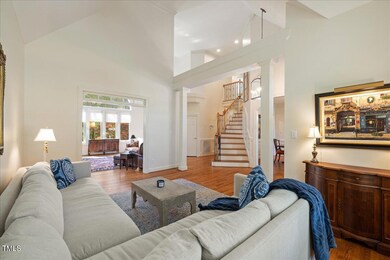
3928 White Chapel Way Raleigh, NC 27615
Falls Lake NeighborhoodEstimated payment $8,021/month
Highlights
- Community Lake
- Deck
- Recreation Room
- Brassfield Elementary School Rated A-
- Family Room with Fireplace
- Vaulted Ceiling
About This Home
Be sure to see this stunning custom home in the highly sought-after Cross Gate neighborhood of North Raleigh. Situated on a private and serene 1.38-acre wooded lot, this home offers the feeling of living among the trees, with expansive windows that bring the outdoors in. With 5 spacious bedrooms and 4.5 beautifully updated bathrooms, there's room for everyone. Enjoy main-level living with a primary suite featuring an updated spa-like bath, walk-in closet, and private access to a screened porch, perfect for morning coffee. The heart of the home is the kitchen, complete with a 6-burner Wolf gas cooktop, farmhouse sink, leathered granite countertops, tile backsplash, and an eat-in area that opens to the family room. Home features formal dining room, and living room that opens to the family room. Upstairs offers 3 additional bedrooms, 2 updated baths, and a bonus room—ideal for work or play. The lower level is perfect for multi-generational living or for accommodating guests, featuring a large great room with gas fireplace, a bedroom, and a full bath. Incredible storage throughout and a unique dual driveway that leads to two 2-car garages-perfect for the car enthusiasts, a workshop, or extra storage. Enjoy the community amenities including a pool, tennis and pickleball courts, play area, and nature trails. This one-of-a-kind home combines comfort, luxury, space, and privacy in one of Raleigh's premier neighborhoods.
Home Details
Home Type
- Single Family
Est. Annual Taxes
- $6,065
Year Built
- Built in 1996 | Remodeled
Lot Details
- 1.38 Acre Lot
- Landscaped with Trees
- Back and Front Yard
- Property is zoned R-40W
HOA Fees
- $120 Monthly HOA Fees
Parking
- 4 Car Attached Garage
- Rear-Facing Garage
- Side Facing Garage
- Garage Door Opener
- Private Driveway
- 4 Open Parking Spaces
Home Design
- Transitional Architecture
- Traditional Architecture
- Brick Exterior Construction
- Brick Foundation
- Concrete Foundation
- Shingle Roof
- Concrete Perimeter Foundation
Interior Spaces
- 3-Story Property
- Built-In Features
- Bookcases
- Crown Molding
- Smooth Ceilings
- Vaulted Ceiling
- Ceiling Fan
- Skylights
- Recessed Lighting
- Gas Log Fireplace
- Entrance Foyer
- Family Room with Fireplace
- 2 Fireplaces
- Great Room with Fireplace
- Living Room
- Breakfast Room
- Dining Room
- Recreation Room
- Bonus Room
- Screened Porch
- Storage
- Pull Down Stairs to Attic
- Fire and Smoke Detector
Kitchen
- Eat-In Kitchen
- Butlers Pantry
- Built-In Self-Cleaning Oven
- Gas Cooktop
- Range Hood
- Microwave
- Plumbed For Ice Maker
- Dishwasher
- Stainless Steel Appliances
- Kitchen Island
- Granite Countertops
- Quartz Countertops
- Disposal
Flooring
- Wood
- Carpet
- Tile
Bedrooms and Bathrooms
- 5 Bedrooms
- Primary Bedroom on Main
- Walk-In Closet
- Primary bathroom on main floor
- Double Vanity
- Private Water Closet
- Bathtub with Shower
- Shower Only in Primary Bathroom
- Walk-in Shower
Laundry
- Laundry Room
- Laundry on main level
- Sink Near Laundry
Finished Basement
- Heated Basement
- Interior and Exterior Basement Entry
- Fireplace in Basement
- Workshop
- Basement Storage
- Natural lighting in basement
Accessible Home Design
- Grip-Accessible Features
Outdoor Features
- Deck
- Patio
- Rain Gutters
Schools
- Brassfield Elementary School
- West Millbrook Middle School
- Millbrook High School
Utilities
- Forced Air Heating and Cooling System
- Heating System Uses Natural Gas
- Gas Water Heater
- Septic Tank
Listing and Financial Details
- Assessor Parcel Number 1708861566
Community Details
Overview
- Association fees include ground maintenance
- Cross Gate HOA, Phone Number (919) 848-4911
- Cross Gate Subdivision
- Community Lake
Recreation
- Tennis Courts
- Community Playground
- Community Pool
- Trails
Map
Home Values in the Area
Average Home Value in this Area
Tax History
| Year | Tax Paid | Tax Assessment Tax Assessment Total Assessment is a certain percentage of the fair market value that is determined by local assessors to be the total taxable value of land and additions on the property. | Land | Improvement |
|---|---|---|---|---|
| 2024 | $6,065 | $973,396 | $200,000 | $773,396 |
| 2023 | $5,398 | $689,699 | $150,000 | $539,699 |
| 2022 | $5,001 | $689,699 | $150,000 | $539,699 |
| 2021 | $4,867 | $689,699 | $150,000 | $539,699 |
| 2020 | $4,786 | $689,699 | $150,000 | $539,699 |
| 2019 | $5,931 | $723,708 | $135,000 | $588,708 |
| 2018 | $5,451 | $723,708 | $135,000 | $588,708 |
| 2017 | $5,166 | $723,708 | $135,000 | $588,708 |
| 2016 | $5,061 | $723,708 | $135,000 | $588,708 |
| 2015 | $5,162 | $740,436 | $160,000 | $580,436 |
| 2014 | $4,892 | $740,436 | $160,000 | $580,436 |
Property History
| Date | Event | Price | Change | Sq Ft Price |
|---|---|---|---|---|
| 04/13/2025 04/13/25 | Pending | -- | -- | -- |
| 04/11/2025 04/11/25 | For Sale | $1,325,000 | -- | $281 / Sq Ft |
Deed History
| Date | Type | Sale Price | Title Company |
|---|---|---|---|
| Trustee Deed | $650,000 | None Available | |
| Interfamily Deed Transfer | -- | -- |
Mortgage History
| Date | Status | Loan Amount | Loan Type |
|---|---|---|---|
| Open | $465,000 | New Conventional | |
| Previous Owner | $100,000 | Credit Line Revolving |
Similar Homes in Raleigh, NC
Source: Doorify MLS
MLS Number: 10089014
APN: 1708.02-86-1566-000
- 4813 Parker Meadow Dr
- 4804 Parker Meadow Dr
- 4812 Parker Meadow Dr
- 4921 Foxridge Dr
- 705 Parker Creek Dr
- 4905 Foxridge Dr
- 4908 Foxridge Dr
- 4900 Foxridge Dr
- 1520 Grand Willow Way
- 10605 Marabou Ct
- 109 Chatterson Dr
- 401 Brinkman Ct
- 9324&9330 Six Forks Rd
- 8305 Rue Cassini Ct
- 4708 Wynneford Way
- 14020 Durant Rd
- 10805 the Olde Place
- 8310 Wycombe Ln
- 8325 Wycombe Ln
- 8304 Circlewood Ct
