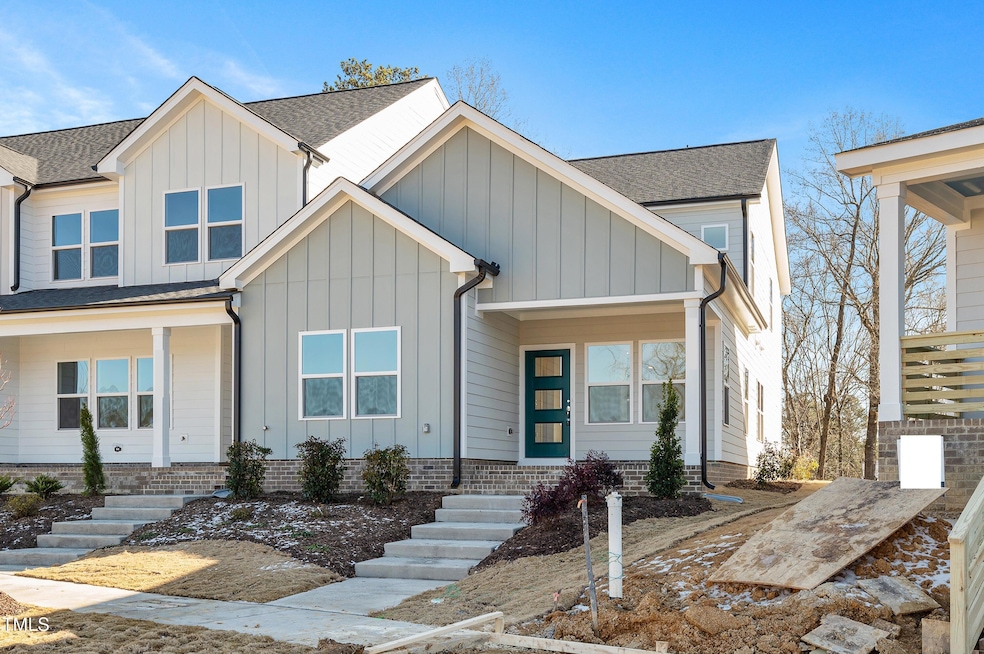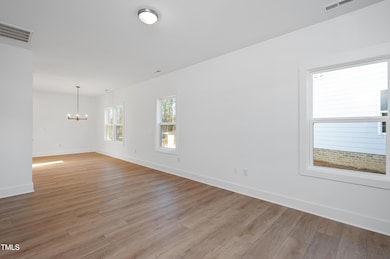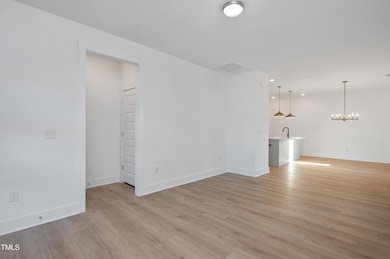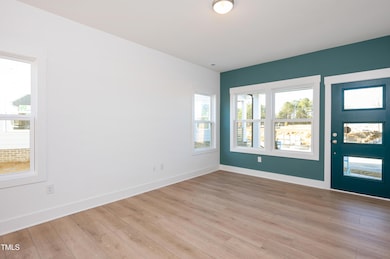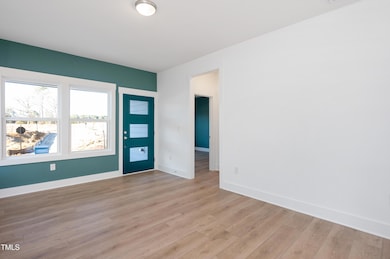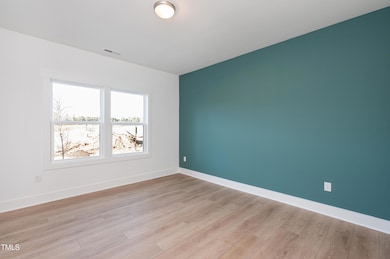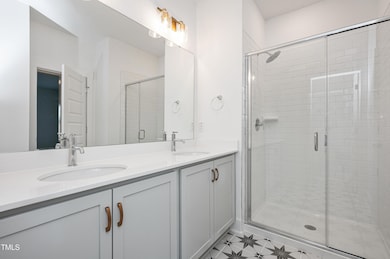
3928 Willow Gate Way Raleigh, NC 27604
Northeast Raleigh NeighborhoodEstimated payment $2,729/month
Highlights
- Fitness Center
- Outdoor Pool
- Home Energy Rating Service (HERS) Rated Property
- Under Construction
- Open Floorplan
- Clubhouse
About This Home
It's the one that you want if you want a two-car garage and a Primary Suite on the first floor featuring a walk-in closet big enough for your poodle skirts and your head to toe black leather outfits. Ooh, ooh, ooh, honey, you'll be filled with affection at the large, light-filled family room and dining (perfect for a movie night, screening your favorite 70's flick.) The kitchen is designed with function and privacy in mind - take a look at the size of that pantry! Upstairs you'll find an amazing Loft area that's just calling out for a jukebox and a handful of quarters. When you're done rehearsing the moves to your favorite Grease Duet, you will find two additional bedrooms, a bathroom and storage. Is this floor plan giving you chills? Us too. Will be ready to close in the Summer!!
Townhouse Details
Home Type
- Townhome
Year Built
- Built in 2024 | Under Construction
Lot Details
- 3,049 Sq Ft Lot
- End Unit
- No Units Located Below
- No Unit Above or Below
- 1 Common Wall
- Landscaped
- Cleared Lot
HOA Fees
- $155 Monthly HOA Fees
Parking
- 2 Car Attached Garage
- Rear-Facing Garage
- Garage Door Opener
- Private Driveway
- 2 Open Parking Spaces
Home Design
- Home is estimated to be completed on 7/31/25
- Arts and Crafts Architecture
- Slab Foundation
- Stem Wall Foundation
- Blown-In Insulation
- Batts Insulation
- Architectural Shingle Roof
- Board and Batten Siding
- Low Volatile Organic Compounds (VOC) Products or Finishes
- Radiant Barrier
Interior Spaces
- 1,978 Sq Ft Home
- 2-Story Property
- Open Floorplan
- Smooth Ceilings
- Family Room
- Combination Kitchen and Dining Room
- Loft
Kitchen
- Eat-In Kitchen
- Gas Range
- Microwave
- Plumbed For Ice Maker
- Dishwasher
- Kitchen Island
- Quartz Countertops
- Disposal
Flooring
- Carpet
- Ceramic Tile
- Luxury Vinyl Tile
Bedrooms and Bathrooms
- 3 Bedrooms
- Primary Bedroom on Main
- Walk-In Closet
- Double Vanity
- Private Water Closet
- Bathtub with Shower
- Walk-in Shower
Laundry
- Laundry on main level
- Electric Dryer Hookup
Attic
- Pull Down Stairs to Attic
- Unfinished Attic
Home Security
Eco-Friendly Details
- Home Energy Rating Service (HERS) Rated Property
- No or Low VOC Paint or Finish
Outdoor Features
- Outdoor Pool
- Rain Gutters
- Front Porch
Schools
- Wake County Schools Elementary And Middle School
- Wake County Schools High School
Utilities
- Forced Air Zoned Heating and Cooling System
- Heating System Uses Natural Gas
- Underground Utilities
- Natural Gas Connected
- Electric Water Heater
- Cable TV Available
Listing and Financial Details
- Home warranty included in the sale of the property
- Assessor Parcel Number 1745430722
Community Details
Overview
- Association fees include ground maintenance
- Ppm Association, Phone Number (919) 848-4911
- I Got Chills Condos
- Built by Garman Homes
- Allen Park Subdivision, I Got Chills Floorplan
- Maintained Community
Amenities
- Clubhouse
Recreation
- Sport Court
- Community Playground
- Fitness Center
- Community Pool
- Park
- Dog Park
- Trails
Security
- Carbon Monoxide Detectors
- Fire and Smoke Detector
Map
Home Values in the Area
Average Home Value in this Area
Property History
| Date | Event | Price | Change | Sq Ft Price |
|---|---|---|---|---|
| 02/12/2025 02/12/25 | For Sale | $391,100 | -- | $198 / Sq Ft |
Similar Homes in the area
Source: Doorify MLS
MLS Number: 10076185
- 3930 Willow Gate Way
- 3922 Willow Gate Way
- 3920 Willow Gate Way
- 3933 Willow Gate Way
- 3935 Willow Gate Way
- 3939 Willow Gate Way
- 817 Central Park Dr
- 815 Central Park Dr
- 3929 Willow Gate Way
- 912 Allen Park Dr
- 906 Allen Park Dr
- 906 Allen Park Dr
- 906 Allen Park Dr
- 906 Allen Park Dr
- 906 Allen Park Dr
- 3931 Willow Gate Way
- 928 Allen Park Dr
- 930 Allen Park Dr
- 934 Allen Park Dr
- 936 Allen Park Dr
