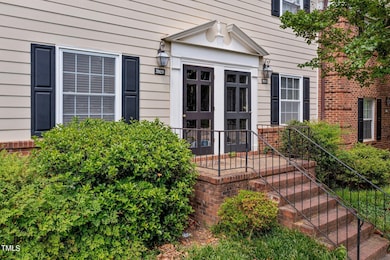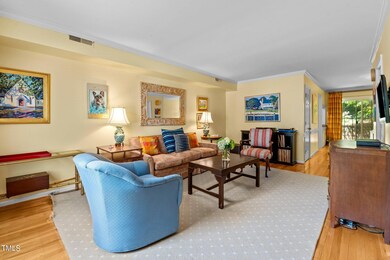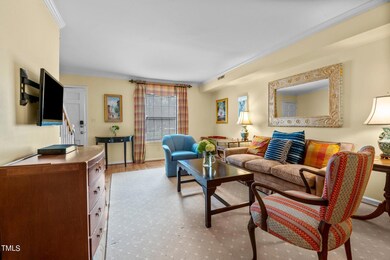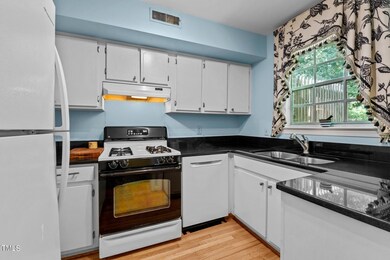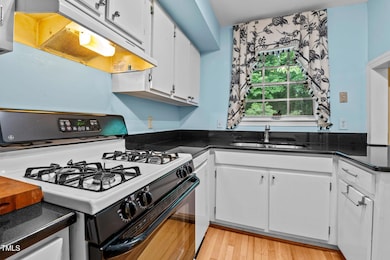
3929 Browning Place Unit 3929 Raleigh, NC 27609
Midtown Raleigh NeighborhoodEstimated payment $2,550/month
Highlights
- In Ground Pool
- Open Floorplan
- Wood Flooring
- Joyner Elementary School Rated A-
- Traditional Architecture
- Granite Countertops
About This Home
Nestled inside the beltline, just moments from North Hills and minutes from downtown, this rare 3-bedroom condo offers the perfect blend of convenience and comfort. Enjoy immediate access to I-440 and a nearby greenway for outdoor recreation.
Beautifully updated over the years, the home features hardwood floors on both levels in place of the original parquet flooring. The kitchen includes a new dishwasher (2019) and the unit boasts the comfort of a new HVAC system installed in 2020. Plus, the HOA replaced the hot water heater in 2023, ensuring peace of mind for years to come.
Step outside to a private patio, ideal for grilling or enjoying quiet fall evenings, as the property backs up to an undeveloped lot—offering unmatched privacy. Reserved parking is conveniently located in front of the unit, with additional guest spaces and street parking nearby.
This pet-friendly community provides low-maintenance living, with the HOA covering exterior maintenance, landscaping, gas, water, trash, and more. With a prime location, well-maintained features, and access to a community pool, this condo is an exceptional find for those seeking comfort and convenience. Owner is listing agent.
Property Details
Home Type
- Condominium
Est. Annual Taxes
- $2,730
Year Built
- Built in 1966
Lot Details
- Two or More Common Walls
- Landscaped
HOA Fees
- $441 Monthly HOA Fees
Home Design
- Traditional Architecture
- Brick Foundation
- Permanent Foundation
- Frame Construction
- Shingle Roof
Interior Spaces
- 1,428 Sq Ft Home
- 2-Story Property
- Open Floorplan
- Crown Molding
- Ceiling Fan
- Sliding Doors
- Living Room
- Breakfast Room
- Smart Thermostat
- Laundry on lower level
Kitchen
- Gas Oven
- Gas Range
- Range Hood
- Dishwasher
- Granite Countertops
- Disposal
Flooring
- Wood
- Tile
Bedrooms and Bathrooms
- 3 Bedrooms
- Dual Closets
Parking
- 1 Parking Space
- Guest Parking
- Additional Parking
- 1 Open Parking Space
- Off-Street Parking
- Assigned Parking
Pool
- In Ground Pool
- Fence Around Pool
Outdoor Features
- Patio
Schools
- Joyner Elementary School
- Oberlin Middle School
- Broughton High School
Utilities
- Forced Air Heating and Cooling System
- Vented Exhaust Fan
- Natural Gas Connected
- Gas Available
- Community Sewer or Septic
- High Speed Internet
- Cable TV Available
Listing and Financial Details
- Assessor Parcel Number 1705874728
Community Details
Overview
- Association fees include gas, insurance, ground maintenance, maintenance structure, pest control, sewer, trash, water
- Georgetown North Association/Cedar Management Association, Phone Number (704) 644-8808
- Georgetown North Subdivision
- Maintained Community
- Community Parking
Amenities
- Trash Chute
- Coin Laundry
- Community Storage Space
Recreation
- Community Pool
Security
- Resident Manager or Management On Site
- Storm Doors
Map
Home Values in the Area
Average Home Value in this Area
Tax History
| Year | Tax Paid | Tax Assessment Tax Assessment Total Assessment is a certain percentage of the fair market value that is determined by local assessors to be the total taxable value of land and additions on the property. | Land | Improvement |
|---|---|---|---|---|
| 2024 | $2,475 | $282,718 | $0 | $282,718 |
| 2023 | $2,192 | $199,222 | $0 | $199,222 |
| 2022 | $2,037 | $199,222 | $0 | $199,222 |
| 2021 | $1,958 | $199,222 | $0 | $199,222 |
| 2020 | $1,923 | $199,222 | $0 | $199,222 |
| 2019 | $1,740 | $148,436 | $0 | $148,436 |
| 2018 | $1,642 | $148,436 | $0 | $148,436 |
| 2017 | $1,564 | $148,436 | $0 | $148,436 |
| 2016 | $1,532 | $148,436 | $0 | $148,436 |
| 2015 | $1,657 | $158,131 | $0 | $158,131 |
| 2014 | $1,573 | $158,131 | $0 | $158,131 |
Property History
| Date | Event | Price | Change | Sq Ft Price |
|---|---|---|---|---|
| 04/10/2025 04/10/25 | Price Changed | $337,250 | -5.0% | $236 / Sq Ft |
| 02/07/2025 02/07/25 | For Sale | $355,000 | -- | $249 / Sq Ft |
Deed History
| Date | Type | Sale Price | Title Company |
|---|---|---|---|
| Warranty Deed | $105,000 | -- |
Mortgage History
| Date | Status | Loan Amount | Loan Type |
|---|---|---|---|
| Open | $105,000 | Adjustable Rate Mortgage/ARM | |
| Closed | $124,800 | New Conventional | |
| Closed | $30,000 | Credit Line Revolving | |
| Closed | $10,000 | Credit Line Revolving | |
| Closed | $80,000 | No Value Available |
Similar Homes in Raleigh, NC
Source: Doorify MLS
MLS Number: 10075270
APN: 1705.08-87-4728-030
- 3721 Browning Place Unit 3721
- 3929 Browning Place Unit 3929
- 3738 Jamestown Cir
- 3738 Yorktown Place Unit 3738
- 3736 Jamestown Cir Unit 3736
- 3716 Yorktown Place Unit 3716
- 3723 Bellevue Rd
- 3727 Bellevue Rd
- 3319 Milton Rd
- 3506 Bellevue Rd
- 3316 Milton Rd
- 3513 Bellevue Rd
- 212 Allister Dr
- 3103 Stockdale Dr
- 3412 Rock Creek Dr
- 216 Dartmouth Rd
- 4125 Windsor Place
- 340 Allister Dr Unit 317
- 255 Penley Cir
- 3509 Turnbridge Dr

