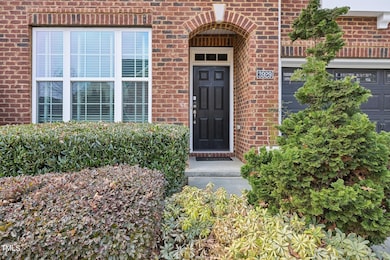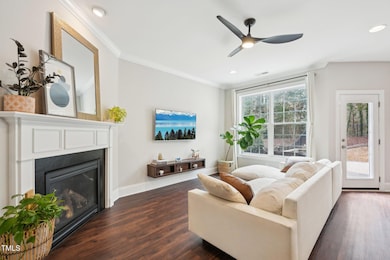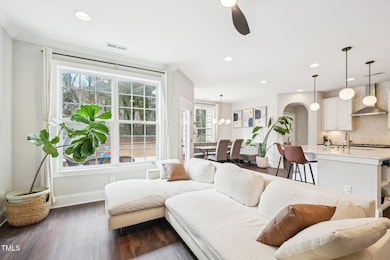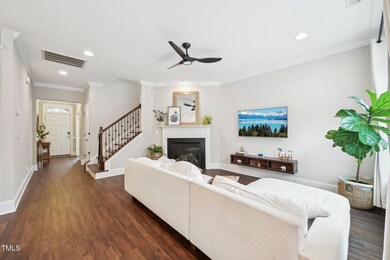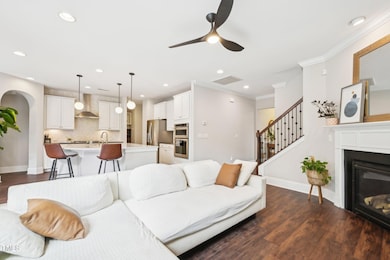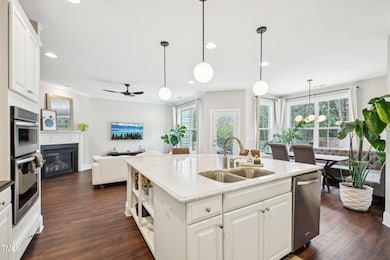
3929 Glenlake Garden Dr Raleigh, NC 27606
Crabtree NeighborhoodEstimated payment $5,053/month
Highlights
- Open Floorplan
- Transitional Architecture
- Loft
- Stough Elementary School Rated A-
- Main Floor Bedroom
- High Ceiling
About This Home
Beautiful, sophisticated open living design on a premium lot in the highly desirable Glenlake Gardens community near Crabtree! Gorgeous, versatile layout flows seamlessly to the first floor office/flex, cozy living room with gas log fireplace, and bright sun-kissed dining area. Chic, gourmet kitchen with marble countertops, modern fixtures, tile backsplash, gas cooktop, and huge island for additional seating! Main level bedroom with ensuite bath. Just upstairs, you'll find the luxurious owner's retreat with two walk-in closets, garden tub, and separate shower. Great loft space, two guest bedrooms, full bath, and laundry room complete the second level. Spacious 3rd floor bedroom or bonus room with full bath. Large, extended patio with pavers. Landscaped, fenced backyard - perfect setting for grilling or gardening!
Townhouse Details
Home Type
- Townhome
Est. Annual Taxes
- $6,017
Year Built
- Built in 2013
Lot Details
- 4,792 Sq Ft Lot
- Fenced Yard
- Fenced
- Landscaped
- Garden
HOA Fees
- $290 Monthly HOA Fees
Parking
- 2 Car Attached Garage
- 2 Open Parking Spaces
Home Design
- Transitional Architecture
- Tri-Level Property
- Cluster Home
- Brick Veneer
- Slab Foundation
- Shingle Roof
- Vinyl Siding
Interior Spaces
- 2,842 Sq Ft Home
- Open Floorplan
- Tray Ceiling
- Smooth Ceilings
- High Ceiling
- Ceiling Fan
- Gas Log Fireplace
- Mud Room
- Entrance Foyer
- Family Room with Fireplace
- Dining Room
- Home Office
- Loft
- Bonus Room
Kitchen
- Built-In Oven
- Gas Cooktop
- Microwave
- Dishwasher
- Stainless Steel Appliances
- Kitchen Island
- Granite Countertops
- Disposal
Flooring
- Carpet
- Tile
- Luxury Vinyl Tile
Bedrooms and Bathrooms
- 5 Bedrooms
- Main Floor Bedroom
- Walk-In Closet
- Double Vanity
- Private Water Closet
Laundry
- Laundry Room
- Laundry on upper level
Schools
- Stough Elementary School
- Oberlin Middle School
- Broughton High School
Utilities
- Forced Air Heating and Cooling System
- Heating System Uses Natural Gas
- Tankless Water Heater
Listing and Financial Details
- Assessor Parcel Number 0795181123
Community Details
Overview
- Association fees include ground maintenance, pest control
- Elite Management Association, Phone Number (919) 233-7660
- Glenlake Gardens Subdivision
- Maintained Community
- Community Parking
Security
- Resident Manager or Management On Site
Map
Home Values in the Area
Average Home Value in this Area
Tax History
| Year | Tax Paid | Tax Assessment Tax Assessment Total Assessment is a certain percentage of the fair market value that is determined by local assessors to be the total taxable value of land and additions on the property. | Land | Improvement |
|---|---|---|---|---|
| 2024 | $6,017 | $690,484 | $130,000 | $560,484 |
| 2023 | $5,931 | $542,288 | $130,000 | $412,288 |
| 2022 | $5,511 | $542,288 | $130,000 | $412,288 |
| 2021 | $5,296 | $542,288 | $130,000 | $412,288 |
| 2020 | $4,921 | $513,081 | $130,000 | $383,081 |
| 2019 | $4,507 | $387,163 | $120,000 | $267,163 |
| 2018 | $4,250 | $387,163 | $120,000 | $267,163 |
| 2017 | $4,048 | $387,163 | $120,000 | $267,163 |
| 2016 | $3,964 | $387,163 | $120,000 | $267,163 |
| 2015 | $3,672 | $352,642 | $98,000 | $254,642 |
| 2014 | -- | $352,642 | $98,000 | $254,642 |
Property History
| Date | Event | Price | Change | Sq Ft Price |
|---|---|---|---|---|
| 03/28/2025 03/28/25 | For Sale | $765,000 | -- | $269 / Sq Ft |
Deed History
| Date | Type | Sale Price | Title Company |
|---|---|---|---|
| Warranty Deed | $539,000 | None Available | |
| Warranty Deed | $469,000 | None Available | |
| Special Warranty Deed | $419,500 | None Available |
Mortgage History
| Date | Status | Loan Amount | Loan Type |
|---|---|---|---|
| Open | $472,029 | New Conventional | |
| Closed | $485,046 | Adjustable Rate Mortgage/ARM | |
| Previous Owner | $375,200 | New Conventional | |
| Previous Owner | $398,354 | Adjustable Rate Mortgage/ARM |
Similar Homes in Raleigh, NC
Source: Doorify MLS
MLS Number: 10084674
APN: 0795.05-18-1123-000
- 4008 Windflower Ln
- 4137 Gardenlake Dr
- 3616 Blue Ridge Rd
- 3832 Noremac Dr
- 3513 Eden Croft Dr
- 3401 Makers Cir
- 3405 Makers Cir
- 3321 Founding Place
- 2720 Townedge Ct
- 3300 Founding Place
- 3125 Morningside Dr
- 4507 Edwards Mill Rd Unit F
- 4519 Edwards Mill Rd Unit J
- 3158 Morningside Dr
- 1601 Dunraven Dr
- 4633 Edwards Mill Rd Unit 4633
- 3924 Sunset Maple Ct
- 4340 Galax Dr
- 2765 Rue Sans Famille
- 2916 Rue Sans Famille

