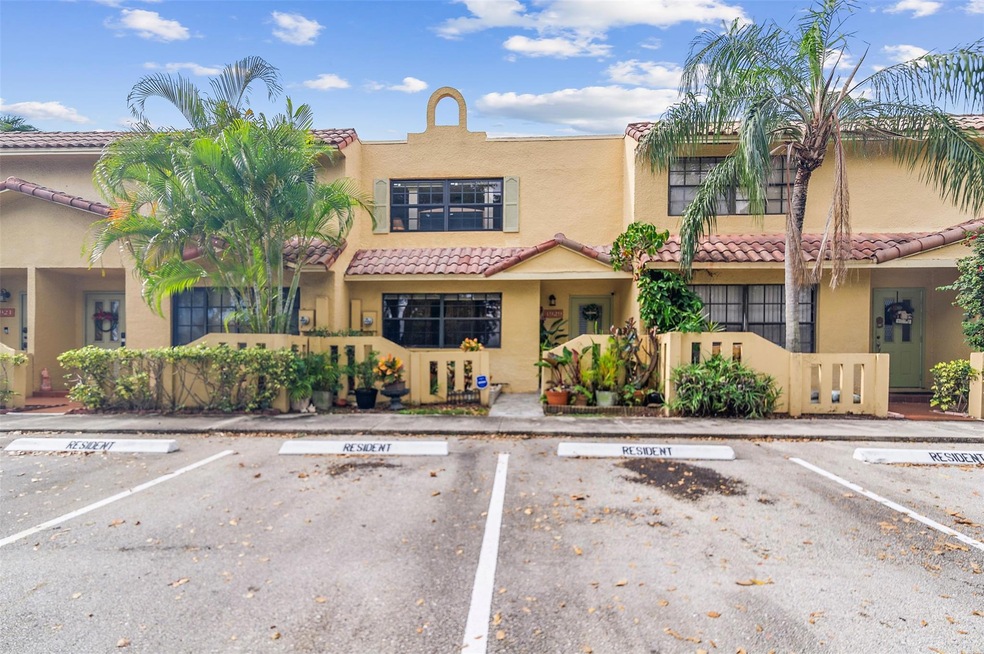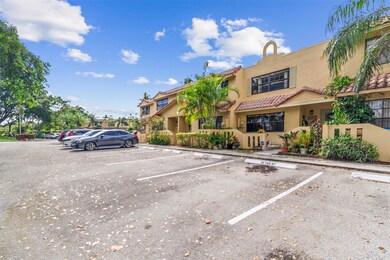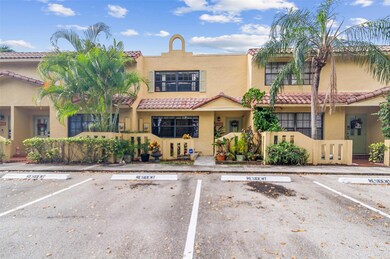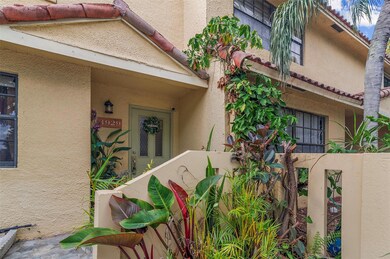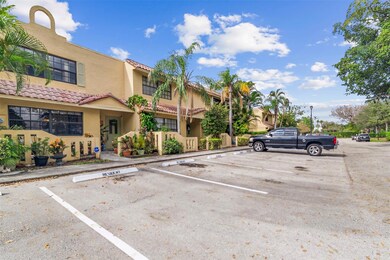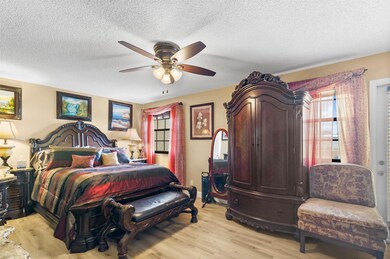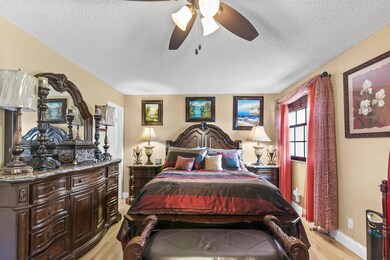
3929 NW 94th Ave Sunrise, FL 33351
Welleby NeighborhoodHighlights
- Wood Flooring
- Detached Garage
- Patio
- Community Pool
- Eat-In Kitchen
- Central Heating and Cooling System
About This Home
As of February 2025Beautiful 3 bed, 3 bath Townhouse where comfort meet style. Enjoy tranquil water view from the screened patio
downstairs along with one bedroom and one bathroom downstairs. The eat in kitchen features new appliances-1-2 years old. The washer, dryer, and air-condition are less than 2 years old. The large master bedroom upstairs is adjoining a patio overlooking the water. This home is tiled downstairs with wood floors in both bedrooms upstairs. The staircases are new laminate material. Upstairs has a small storeroom or office. This home is located near Sawgrass Mall and Bank of America stadium, with endless shopping, dining, and entertainment options. Please make offers. The first floor bedroom was designed as a third bedroom or Florida Room/Den
Townhouse Details
Home Type
- Townhome
Est. Annual Taxes
- $1,369
Year Built
- Built in 1985
HOA Fees
- $181 Monthly HOA Fees
Parking
- Detached Garage
Interior Spaces
- 1,574 Sq Ft Home
- 2-Story Property
- Blinds
- Combination Dining and Living Room
- Washer and Dryer
Kitchen
- Eat-In Kitchen
- Self-Cleaning Oven
- Electric Range
- Dishwasher
- Disposal
Flooring
- Wood
- Laminate
- Ceramic Tile
Bedrooms and Bathrooms
- 3 Bedrooms | 1 Main Level Bedroom
- 3 Full Bathrooms
Schools
- Piper High School
Utilities
- Central Heating and Cooling System
- Electric Water Heater
- Cable TV Available
Additional Features
- Patio
- East Facing Home
Listing and Financial Details
- Assessor Parcel Number 494120300140
Community Details
Overview
- Association fees include common areas, ground maintenance, maintenance structure, roof
- Palm Isles At Welleby Subdivision
Recreation
- Community Pool
Pet Policy
- Pets Allowed
Map
Home Values in the Area
Average Home Value in this Area
Property History
| Date | Event | Price | Change | Sq Ft Price |
|---|---|---|---|---|
| 02/04/2025 02/04/25 | Sold | $349,990 | 0.0% | $222 / Sq Ft |
| 01/08/2025 01/08/25 | Pending | -- | -- | -- |
| 01/01/2025 01/01/25 | For Sale | $349,990 | -- | $222 / Sq Ft |
Tax History
| Year | Tax Paid | Tax Assessment Tax Assessment Total Assessment is a certain percentage of the fair market value that is determined by local assessors to be the total taxable value of land and additions on the property. | Land | Improvement |
|---|---|---|---|---|
| 2025 | $1,369 | $97,920 | -- | -- |
| 2024 | $1,328 | $95,170 | -- | -- |
| 2023 | $1,328 | $92,400 | $0 | $0 |
| 2022 | $1,219 | $89,710 | $0 | $0 |
| 2021 | $1,176 | $87,100 | $0 | $0 |
| 2020 | $1,131 | $85,900 | $0 | $0 |
| 2019 | $1,097 | $83,970 | $0 | $0 |
| 2018 | $1,028 | $82,410 | $0 | $0 |
| 2017 | $1,008 | $80,720 | $0 | $0 |
| 2016 | $988 | $79,060 | $0 | $0 |
| 2015 | $1,002 | $78,520 | $0 | $0 |
| 2014 | $961 | $77,900 | $0 | $0 |
| 2013 | -- | $86,070 | $10,050 | $76,020 |
Mortgage History
| Date | Status | Loan Amount | Loan Type |
|---|---|---|---|
| Open | $343,650 | FHA | |
| Previous Owner | $15,000 | Credit Line Revolving | |
| Previous Owner | $135,000 | Unknown |
Deed History
| Date | Type | Sale Price | Title Company |
|---|---|---|---|
| Warranty Deed | $350,000 | Pcg Title Insurance Agency Llc | |
| Warranty Deed | $103,000 | -- | |
| Quit Claim Deed | $100 | -- | |
| Warranty Deed | $50,786 | -- |
Similar Homes in the area
Source: BeachesMLS (Greater Fort Lauderdale)
MLS Number: F10478192
APN: 49-41-20-30-0140
- 3921 NW 94th Ave
- 3917 NW 94th Ave
- 3973 NW 94th Ave
- 9429 NW 39th Place
- 9417 NW 42nd St Unit 2B
- 9425 NW 42nd St
- 4051 NW 93rd Way
- 4041 NW 93rd Ave
- 3991 NW 94th Way
- 9300 NW 38th Place
- 3667 NW 94th Ave Unit 4J
- 9183 NW 40th Place
- 9470 NW 43rd St
- 3686 NW 95th Terrace Unit 4M
- 3642 NW 95th Terrace
- 3629 NW 94th Ave Unit 5
- 3671 NW 95th Terrace Unit 1403
- 9340 NW 43rd Manor
- 3602 NW 95th Terrace Unit 20
- 3613 NW 94th Ave Unit 7F
