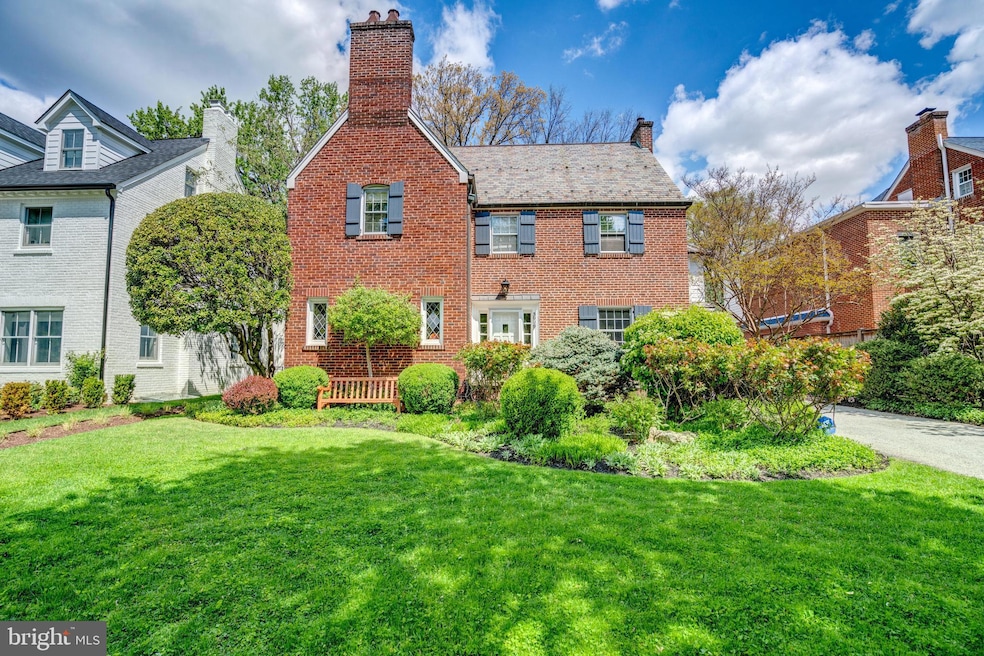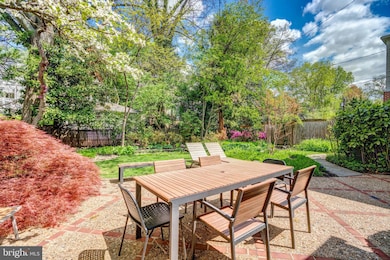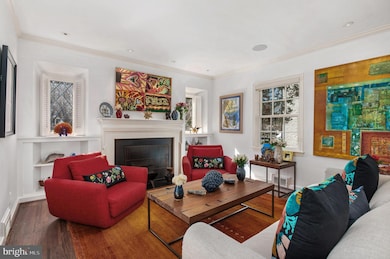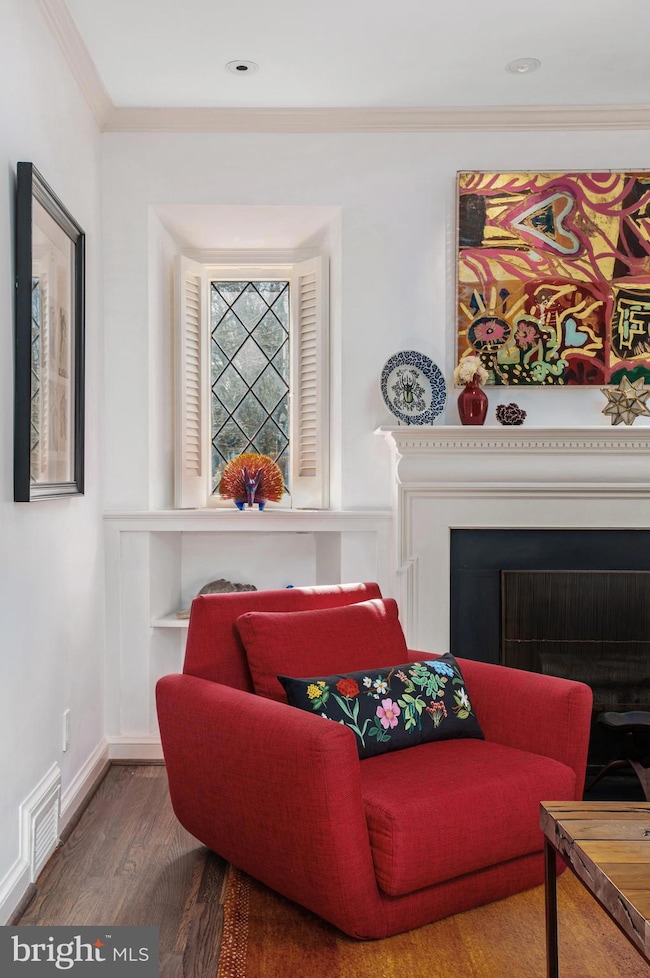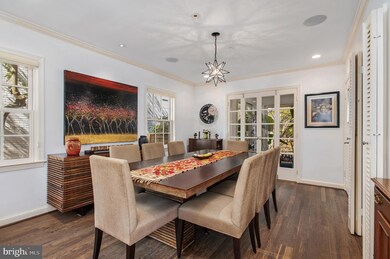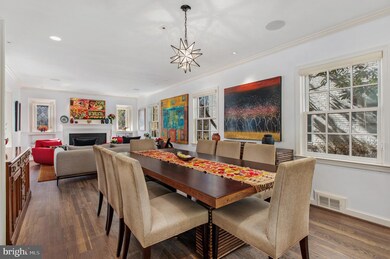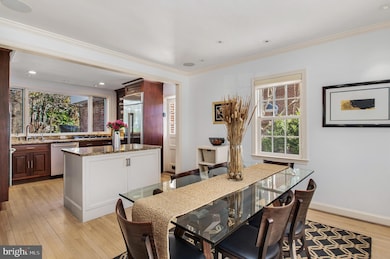
3929 Oliver St Chevy Chase, MD 20815
Chevy Chase Village NeighborhoodEstimated payment $14,749/month
Highlights
- Eat-In Gourmet Kitchen
- Colonial Architecture
- Private Lot
- Rosemary Hills Elementary School Rated A-
- Deck
- Traditional Floor Plan
About This Home
Welcome to this stunning, expanded and updated home that perfectly combines comfort and elegance at every turn. Throughout you'll appreciate the beautiful hardwood floors that add warmth and character to every room. Step inside the sun-filled gourmet, eat-in kitchen featuring sleek stainless steel appliances, granite countertops and a large picture window that floods the space with natural light. The center island offers extra prep space and is ideal for casual gatherings. Adjacent to the kitchen is the living room and formal dining room that boasts a wood-burning fireplace and built-ins, providing a warm and sophisticated setting for both everyday living and special occasions. Off the main living space is a serene sunroom with sliding glass doors that open up to the expansive back patio and lush gardens, creating a seamless indoor-outdoor experience. The main level also includes a convenient powder room and easy access to the garage.
Upstairs, retreat to the primary suite, where you'll enjoy a spacious dressing room, walk-in closet and an additional closet for even more storage. The spa-like ensuite bathroom features a dual vanity, jetted tub, walk-in shower and a private water closet, providing the ultimate in relaxation and luxury. Two additional well-sized bedrooms are also located on this level, with access to a beautifully appointed hall bathroom. The third floor offers two more generously sized bedrooms, each with ample closet space and a shared hall bathroom. The lower level features a large family room, a bonus room (potential additional bedroom), full bathroom, ample storage and a laundry room.
The exterior serves as an extension of the home including an expansive back patio and fenced-in yard that provide a private oasis for outdoor entertaining or simply relaxing amidst the beautifully landscaped surroundings. Enjoy the convenience of garage and driveway parking, with easy access to everything this home has to offer. Located in the desirable Chevy Chase Village, this home is just blocks to restaurants, shops, and neighborhood parks and playgrounds, as well as in close proximity to Friendship Heights, downtown Bethesda, DC, Metro, and major commuter routes.
Home Details
Home Type
- Single Family
Est. Annual Taxes
- $19,280
Year Built
- Built in 1940 | Remodeled in 2008
Lot Details
- 7,500 Sq Ft Lot
- Back Yard Fenced
- Landscaped
- Private Lot
- Premium Lot
- Property is zoned R60
Parking
- 1 Car Attached Garage
- Front Facing Garage
- Garage Door Opener
- Driveway
Home Design
- Colonial Architecture
- Brick Exterior Construction
- Permanent Foundation
- Plaster Walls
- Slate Roof
Interior Spaces
- Property has 4 Levels
- Traditional Floor Plan
- Built-In Features
- Crown Molding
- Recessed Lighting
- 2 Fireplaces
- Fireplace Mantel
- Gas Fireplace
- Double Pane Windows
- Insulated Windows
- Window Treatments
- Bay Window
- Atrium Windows
- Window Screens
- French Doors
- Sliding Doors
- Insulated Doors
- Formal Dining Room
- Wood Flooring
- Garden Views
Kitchen
- Eat-In Gourmet Kitchen
- Breakfast Area or Nook
- Built-In Double Oven
- Built-In Range
- Microwave
- Extra Refrigerator or Freezer
- Freezer
- Ice Maker
- Dishwasher
- Stainless Steel Appliances
- Kitchen Island
- Upgraded Countertops
- Disposal
Bedrooms and Bathrooms
- 5 Bedrooms
- En-Suite Bathroom
- Soaking Tub
- Bathtub with Shower
- Walk-in Shower
Laundry
- Laundry on lower level
- Dryer
- Washer
Finished Basement
- Connecting Stairway
- Space For Rooms
- Basement Windows
Home Security
- Monitored
- Motion Detectors
- Storm Doors
- Fire and Smoke Detector
Outdoor Features
- Deck
- Patio
- Porch
Schools
- Chevy Chase Elementary School
- Silver Creek Middle School
- Bethesda-Chevy Chase High School
Utilities
- Forced Air Zoned Cooling and Heating System
- 60 Gallon+ Natural Gas Water Heater
Community Details
- No Home Owners Association
- Chevy Chase Village Subdivision
Listing and Financial Details
- Tax Lot P15
- Assessor Parcel Number 160700453852
Map
Home Values in the Area
Average Home Value in this Area
Tax History
| Year | Tax Paid | Tax Assessment Tax Assessment Total Assessment is a certain percentage of the fair market value that is determined by local assessors to be the total taxable value of land and additions on the property. | Land | Improvement |
|---|---|---|---|---|
| 2024 | $19,280 | $1,568,567 | $0 | $0 |
| 2023 | $17,245 | $1,454,033 | $0 | $0 |
| 2022 | $15,263 | $1,339,500 | $828,600 | $510,900 |
| 2021 | $15,278 | $1,339,500 | $828,600 | $510,900 |
| 2020 | $15,278 | $1,339,500 | $828,600 | $510,900 |
| 2019 | $18,304 | $1,595,000 | $753,300 | $841,700 |
| 2018 | $16,682 | $1,454,000 | $0 | $0 |
| 2017 | $13,626 | $1,175,333 | $0 | $0 |
| 2016 | -- | $1,172,000 | $0 | $0 |
| 2015 | $11,143 | $1,114,600 | $0 | $0 |
| 2014 | $11,143 | $1,057,200 | $0 | $0 |
Property History
| Date | Event | Price | Change | Sq Ft Price |
|---|---|---|---|---|
| 03/30/2025 03/30/25 | Pending | -- | -- | -- |
| 03/26/2025 03/26/25 | For Sale | $2,359,000 | +47.9% | $730 / Sq Ft |
| 04/25/2014 04/25/14 | Sold | $1,595,000 | +6.7% | $744 / Sq Ft |
| 02/19/2014 02/19/14 | Pending | -- | -- | -- |
| 02/18/2014 02/18/14 | For Sale | $1,495,000 | -6.3% | $697 / Sq Ft |
| 02/18/2014 02/18/14 | Off Market | $1,595,000 | -- | -- |
| 02/17/2014 02/17/14 | For Sale | $1,495,000 | -- | $697 / Sq Ft |
Deed History
| Date | Type | Sale Price | Title Company |
|---|---|---|---|
| Deed | $1,595,000 | First Amer Title Ins Corp | |
| Deed | $1,375,000 | -- | |
| Deed | $1,375,000 | -- | |
| Deed | -- | -- | |
| Deed | $860,000 | -- |
Mortgage History
| Date | Status | Loan Amount | Loan Type |
|---|---|---|---|
| Open | $998,000 | New Conventional | |
| Closed | $1,196,250 | Adjustable Rate Mortgage/ARM | |
| Previous Owner | $968,000 | Adjustable Rate Mortgage/ARM | |
| Previous Owner | $280,000 | Credit Line Revolving | |
| Previous Owner | $1,000,000 | Purchase Money Mortgage | |
| Previous Owner | $1,000,000 | Purchase Money Mortgage |
Similar Homes in the area
Source: Bright MLS
MLS Number: MDMC2169468
APN: 07-00453852
- 3921 Oliver St
- 3919 Oliver St
- 5804 Cedar Pkwy
- 4016 Oliver St
- 5625 Western Ave NW
- 5410 Center St
- 14 W Kirke St
- 5504 Park St
- 3940 Livingston St NW
- 33 W Lenox St
- 5500 39th St NW
- 5423 41st St NW
- 3750 Northampton St NW
- 4301 Military Rd NW Unit 202
- 4301 Military Rd NW Unit 504
- 4301 Military Rd NW Unit 604
- 4301 Military Rd NW Unit 207
- 5334 43rd St NW
- 5600 Wisconsin Ave Unit 302
- 4601 Hunt Ave
