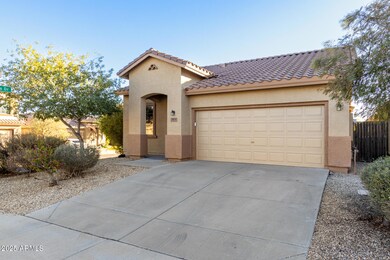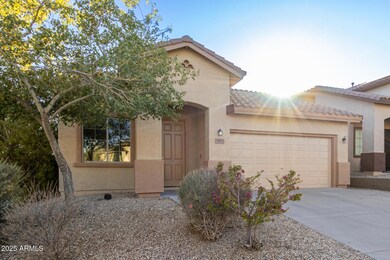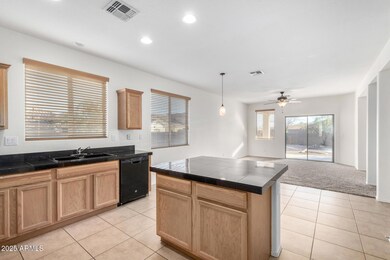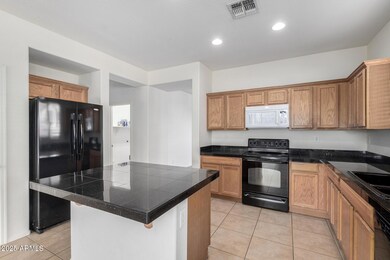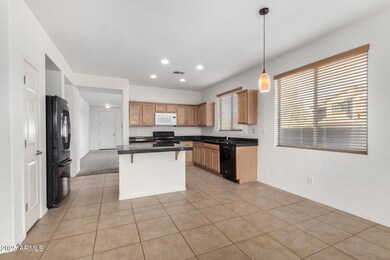
3929 W Glacier Ct Anthem, AZ 85086
Highlights
- Fitness Center
- Clubhouse
- Granite Countertops
- Canyon Springs STEM Academy Rated A-
- Corner Lot
- Heated Community Pool
About This Home
As of February 2025Don't miss this fantastic opportunity to own this corner lot property in Anthem. Make yourself feel at home with inviting features such soft carpets, tile flooring, & a cozy living room. The bright, great room is the ideal spot to create lasting memories. Practice your cooking skills in the delightful kitchen, offering built-in appliances along with crown molding, recessed lighting, and a center island with a breakfast bar. Get a good night's sleep in the primary retreat, showcasing a private bathroom complete with dual sinks and a walk-in closet. Unwind in the serene backyard with enough space to fit a pool or your landscaping ideas. Take advantage of the community's pool, spa, and more! Just minutes away from shopping spots, freeways, and other local amenities. Make it yours today!
Home Details
Home Type
- Single Family
Est. Annual Taxes
- $2,372
Year Built
- Built in 2005
Lot Details
- 5,374 Sq Ft Lot
- Block Wall Fence
- Corner Lot
HOA Fees
- $100 Monthly HOA Fees
Parking
- 2 Car Direct Access Garage
- Garage Door Opener
Home Design
- Wood Frame Construction
- Tile Roof
- Stucco
Interior Spaces
- 1,827 Sq Ft Home
- 1-Story Property
- Ceiling height of 9 feet or more
- Ceiling Fan
- Double Pane Windows
- Solar Screens
- Washer and Dryer Hookup
Kitchen
- Breakfast Bar
- Built-In Microwave
- Kitchen Island
- Granite Countertops
Flooring
- Carpet
- Tile
Bedrooms and Bathrooms
- 4 Bedrooms
- Primary Bathroom is a Full Bathroom
- 2 Bathrooms
- Dual Vanity Sinks in Primary Bathroom
Accessible Home Design
- Doors with lever handles
- No Interior Steps
Outdoor Features
- Covered patio or porch
Schools
- Canyon Springs Stem Academy Elementary And Middle School
- Boulder Creek High School
Utilities
- Refrigerated Cooling System
- Heating Available
- High Speed Internet
- Cable TV Available
Listing and Financial Details
- Tax Lot 116
- Assessor Parcel Number 202-22-607
Community Details
Overview
- Association fees include ground maintenance
- Anthem Parkside Association, Phone Number (623) 742-4563
- Anthem Comm Counc Association, Phone Number (623) 742-4563
- Association Phone (623) 742-4563
- Built by DEL WEBB
- Anthem Unit 57 Subdivision
Amenities
- Clubhouse
- Recreation Room
Recreation
- Tennis Courts
- Community Playground
- Fitness Center
- Heated Community Pool
- Community Spa
- Bike Trail
Map
Home Values in the Area
Average Home Value in this Area
Property History
| Date | Event | Price | Change | Sq Ft Price |
|---|---|---|---|---|
| 02/27/2025 02/27/25 | Sold | $445,000 | -0.9% | $244 / Sq Ft |
| 01/24/2025 01/24/25 | For Sale | $449,000 | 0.0% | $246 / Sq Ft |
| 01/27/2014 01/27/14 | Rented | $1,250 | 0.0% | -- |
| 01/17/2014 01/17/14 | Under Contract | -- | -- | -- |
| 12/19/2013 12/19/13 | For Rent | $1,250 | 0.0% | -- |
| 11/21/2013 11/21/13 | Sold | $198,000 | -5.3% | $108 / Sq Ft |
| 10/04/2013 10/04/13 | Price Changed | $209,000 | -3.5% | $114 / Sq Ft |
| 09/10/2013 09/10/13 | Price Changed | $216,500 | -2.3% | $119 / Sq Ft |
| 08/19/2013 08/19/13 | Price Changed | $221,500 | -4.5% | $121 / Sq Ft |
| 08/06/2013 08/06/13 | For Sale | $232,000 | -- | $127 / Sq Ft |
Tax History
| Year | Tax Paid | Tax Assessment Tax Assessment Total Assessment is a certain percentage of the fair market value that is determined by local assessors to be the total taxable value of land and additions on the property. | Land | Improvement |
|---|---|---|---|---|
| 2025 | $2,372 | $22,125 | -- | -- |
| 2024 | $2,567 | $21,071 | -- | -- |
| 2023 | $2,567 | $33,860 | $6,770 | $27,090 |
| 2022 | $2,463 | $24,570 | $4,910 | $19,660 |
| 2021 | $2,503 | $22,730 | $4,540 | $18,190 |
| 2020 | $2,452 | $21,180 | $4,230 | $16,950 |
| 2019 | $2,405 | $20,000 | $4,000 | $16,000 |
| 2018 | $2,335 | $18,460 | $3,690 | $14,770 |
| 2017 | $2,289 | $17,080 | $3,410 | $13,670 |
| 2016 | $1,998 | $16,420 | $3,280 | $13,140 |
| 2015 | $1,667 | $15,400 | $3,080 | $12,320 |
Mortgage History
| Date | Status | Loan Amount | Loan Type |
|---|---|---|---|
| Previous Owner | $140,000 | Credit Line Revolving | |
| Previous Owner | $132,554 | FHA | |
| Previous Owner | $244,000 | New Conventional |
Deed History
| Date | Type | Sale Price | Title Company |
|---|---|---|---|
| Warranty Deed | $445,000 | Pinnacle Title Services | |
| Interfamily Deed Transfer | -- | American Title Service Agenc | |
| Warranty Deed | -- | American Title Service Agenc | |
| Trustee Deed | $130,000 | First American Title | |
| Warranty Deed | $135,000 | Sonoran Title Services Inc | |
| Corporate Deed | $305,362 | Sun Title Agency Co | |
| Corporate Deed | -- | Sun Title Agency Co |
Similar Homes in the area
Source: Arizona Regional Multiple Listing Service (ARMLS)
MLS Number: 6810029
APN: 202-22-607
- 43017 N Vista Hills Dr
- 43234 N Vista Hills Dr
- 42805 N Hudson Trail
- 42920 N Raleigh Ct Unit 20A
- 3754 W Rushmore Dr
- 43142 N Outer Bank Dr Unit 20B
- 43154 N Outer Banks Dr
- 3829 W Ashton Dr
- 3708 W Rushmore Dr
- 3735 W Links Dr
- 3718 W Bingham Dr
- 42711 N 43rd Dr
- 4313 W Magellan Dr
- 42715 N Courage Trail
- 42949 N Voyage Trail Unit 20C
- 3613 W Plymouth Dr
- 3549 W Magellan Dr
- 3610 W Plymouth Dr Unit 21A
- 42823 N Courage Trail
- 4337 W Powell Dr

