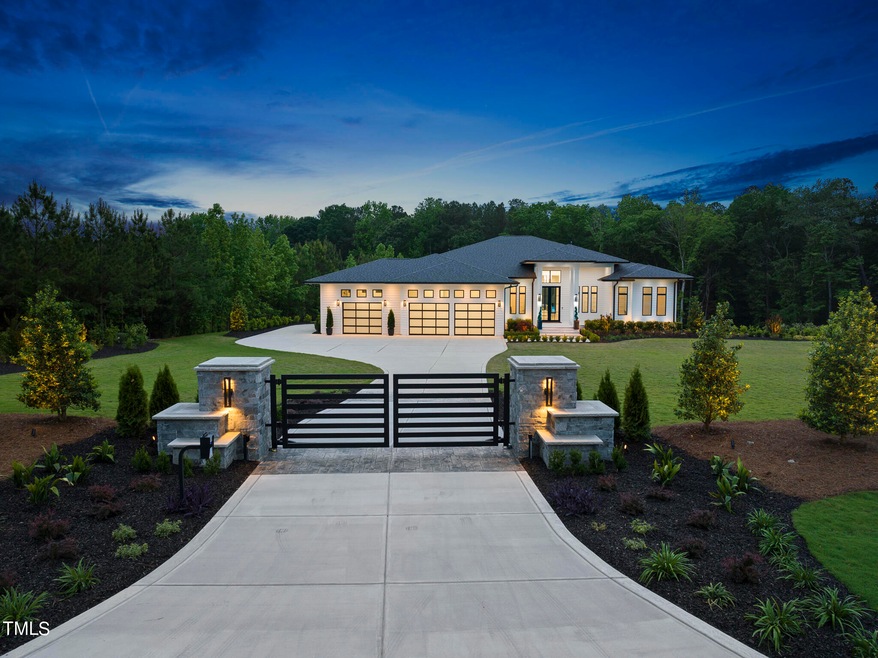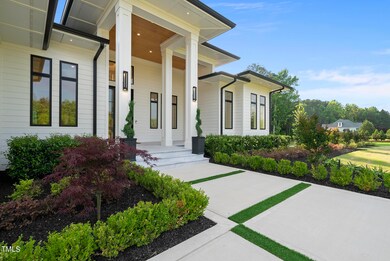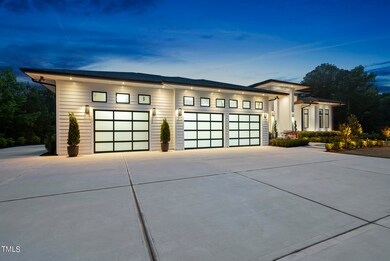Highlights
- Heated In Ground Pool
- Built-In Refrigerator
- Contemporary Architecture
- North Chatham Elementary School Rated A-
- Open Floorplan
- Main Floor Primary Bedroom
About This Home
As of October 2024Truly a one of kind gated oasis on 2.15 acres! California dreaming comes to mind with this rare ranch home with a basement, amazing space to entertain, 14+ height ceilings, dramatic fireplace and ceiling treatment in great room, for the chef, an incredible kitchen offering JennAir gas cooktop, double oven, drawer microwave, built-in refrigerator, walk in pantry, dining area with wine nook, light and airy decor, quartz countertops, Owner suite invites you into relax away the day's work, intricate trey ceiling, resort style bath, Large shower with waterfall tile cascade design, phenomenal closet space, Home boasts 5 bedrooms, 6.5 baths, several flex spaces, office, basement. Perfect for billiard's, ping pong, air hockey, wet bar, theatre, endless storage, one of the best features of this home is the walk out to your covered lanai and the salt water pool from the main floor, barbecue on your outdoor kitchen while enjoying your favorite beverage and company! After dinner head down to the firepit to roast some marshmallows for s'mores. This private backyard backs up to trees and provides a gorgeous backdrop to view the evening stars. Large concrete pad great for pickle ball or outdoor space for play, lush landscaping, Bermuda grass, 3 car garage, epoxied coated, 4th garage door on back of garage allows easy access to tools and garden equipment, pre-wired for whole house generator, the best part is it is only 6 minutes to grocery and shopping, 7 minutes to 540! Low taxes and no HOA.
Home Details
Home Type
- Single Family
Est. Annual Taxes
- $7,352
Year Built
- Built in 2022
Lot Details
- 2.16 Acre Lot
- Property fronts a county road
- Fenced Yard
- Cleared Lot
- Landscaped with Trees
- Back Yard
Parking
- 3 Car Attached Garage
- Front Facing Garage
- Garage Door Opener
- Private Driveway
Home Design
- Contemporary Architecture
- Shingle Roof
- Asphalt Roof
- Concrete Perimeter Foundation
Interior Spaces
- 2-Story Property
- Open Floorplan
- Wet Bar
- Central Vacuum
- Wired For Sound
- Wired For Data
- Built-In Features
- Tray Ceiling
- Smooth Ceilings
- High Ceiling
- Ceiling Fan
- Recessed Lighting
- Chandelier
- Mud Room
- Entrance Foyer
- Family Room with Fireplace
- Dining Room
- Home Office
- Bonus Room
- Game Room
- Scuttle Attic Hole
Kitchen
- Built-In Double Oven
- Built-In Gas Range
- Range Hood
- Microwave
- Built-In Refrigerator
- Ice Maker
- Dishwasher
- Wine Cooler
- Stainless Steel Appliances
- Kitchen Island
- Quartz Countertops
- Instant Hot Water
Flooring
- Tile
- Luxury Vinyl Tile
Bedrooms and Bathrooms
- 5 Bedrooms
- Primary Bedroom on Main
- Walk-In Closet
- Private Water Closet
- Separate Shower in Primary Bathroom
- Walk-in Shower
Laundry
- Laundry Room
- Laundry on main level
- Sink Near Laundry
Finished Basement
- Heated Basement
- Walk-Out Basement
- Basement Fills Entire Space Under The House
- Natural lighting in basement
Home Security
- Security Gate
- Carbon Monoxide Detectors
- Fire and Smoke Detector
Pool
- Heated In Ground Pool
- Heated Spa
- In Ground Spa
- Saltwater Pool
- Fence Around Pool
Outdoor Features
- Covered patio or porch
- Terrace
- Outdoor Gas Grill
- Rain Gutters
Schools
- N Chatham Elementary School
- Margaret B Pollard Middle School
- Seaforth High School
Utilities
- Forced Air Heating and Cooling System
- Heating System Uses Natural Gas
- Natural Gas Connected
- Well
- Tankless Water Heater
- Gas Water Heater
- Water Purifier
- Water Purifier is Owned
- Water Softener is Owned
- Septic Tank
- Cable TV Available
Community Details
- No Home Owners Association
Listing and Financial Details
- Assessor Parcel Number 0094708
Map
Home Values in the Area
Average Home Value in this Area
Property History
| Date | Event | Price | Change | Sq Ft Price |
|---|---|---|---|---|
| 10/08/2024 10/08/24 | Sold | $3,900,000 | -2.4% | $549 / Sq Ft |
| 07/25/2024 07/25/24 | Pending | -- | -- | -- |
| 05/22/2024 05/22/24 | For Sale | $3,995,000 | -- | $563 / Sq Ft |
Tax History
| Year | Tax Paid | Tax Assessment Tax Assessment Total Assessment is a certain percentage of the fair market value that is determined by local assessors to be the total taxable value of land and additions on the property. | Land | Improvement |
|---|---|---|---|---|
| 2024 | $11,849 | $1,373,003 | $139,535 | $1,233,468 |
| 2023 | $11,849 | $904,263 | $124,535 | $779,728 |
| 2022 | $2,411 | $307,918 | $124,535 | $183,383 |
| 2021 | $0 | $0 | $0 | $0 |
Mortgage History
| Date | Status | Loan Amount | Loan Type |
|---|---|---|---|
| Open | $2,145,000 | New Conventional | |
| Open | $3,400,000 | New Conventional | |
| Previous Owner | $999,999 | New Conventional | |
| Previous Owner | $960,000 | Future Advance Clause Open End Mortgage |
Deed History
| Date | Type | Sale Price | Title Company |
|---|---|---|---|
| Warranty Deed | $3,900,000 | None Listed On Document | |
| Warranty Deed | -- | Montana Law Pllc |
Source: Doorify MLS
MLS Number: 10030793
APN: 0094708
- 1113 Destination Dr
- 1165 Saint Cloud Loop
- 208 Evanview Ct
- 736 Heathered Farm Way
- 124 Ferrell Rd W
- 800 Heathered Farm Way
- 3 Rainforest Place
- 5 Rainforest Place
- 2 Rainforest Place
- 4 Rainforest Place
- 1116 Ciandra Barn Way
- 1 Rainforest Place
- 1729 Clydner Dr
- 541 Lauren Ann Dr
- 1705 Clydner Dr
- 2613 Stonington Dr
- 804 Heathered Farm Way
- 2012 Clydner Dr
- 2609 Stonington Dr
- 2605 Stonington Dr



