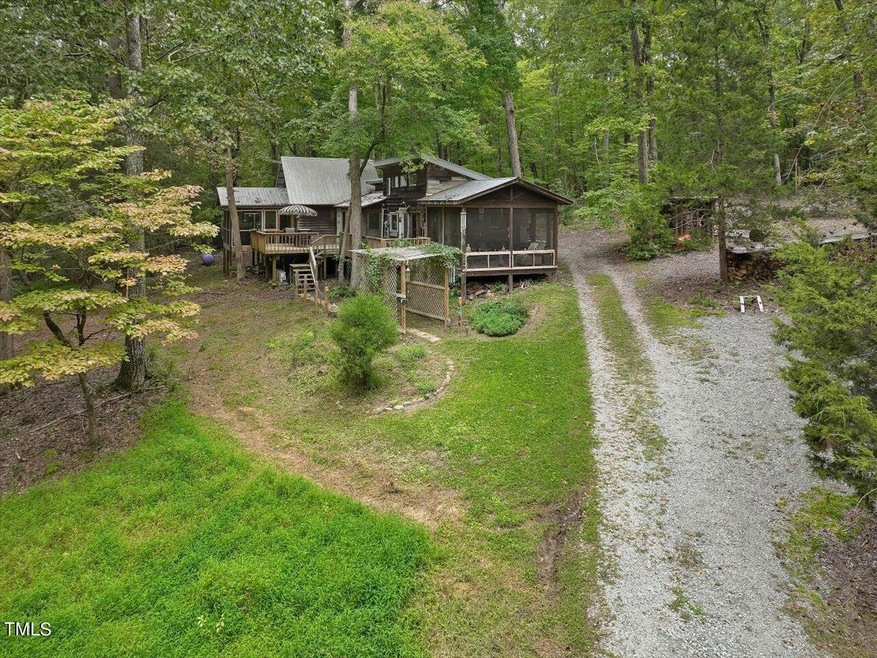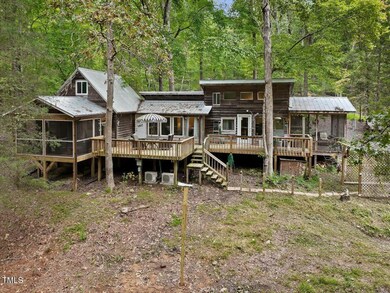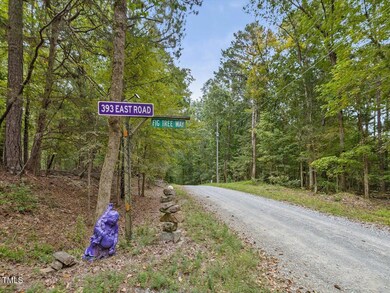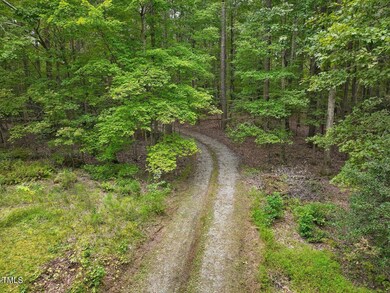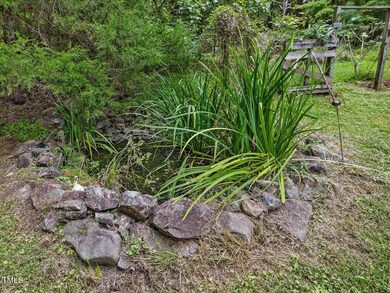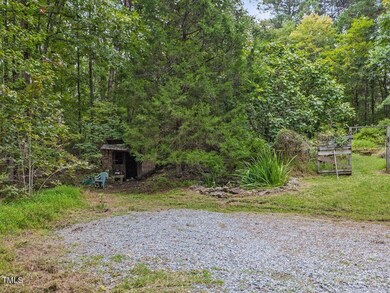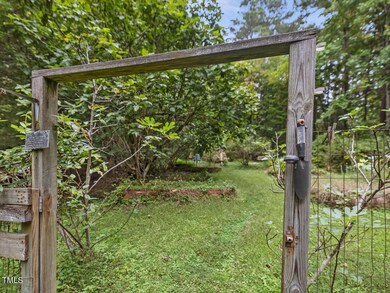
393 East Rd Pittsboro, NC 27312
Highlights
- Horses Allowed On Property
- View of Trees or Woods
- Wood Burning Stove
- RV Access or Parking
- Deck
- Wooded Lot
About This Home
As of January 2025PRICE IMPROVEMENT -Did you ever want to live in a treehouse, and surround yourself with birdsong and spring peepers? This is one of those sorts of homes that so rarely come along because most neighborhoods require the Bigger is Better lifestyle- Not here in Saralyn! Harmony with nature is appreciated and this sweet homestead is just the ticket for slowing down and truly LIVING. Unique floorplan with two bedroom spaces, small office passthrough, 1.5 baths, cozy common space, and best of all- two massive screened porches - one for sleeping and one as a kitchen porch for entertaining- Not to mention a large deck that spans the two. If you are an out of the box thinker, this lovely wooded parcel could be for you. the Briggs and Stratton Whole House Generator is hardwired so you will never be without power. The On Demand Water Heater was installed in 2022. There are three modern minisplit units for energy efficiency and comfort, along with a small wood stove if you prefer wood heat.
Don't forget to check out the organic garden- multiple adult fig trees. berry bushes, flowering natives and even a Bee condo!
Home Details
Home Type
- Single Family
Est. Annual Taxes
- $1,755
Year Built
- Built in 1977 | Remodeled in 1987
Lot Details
- 5.26 Acre Lot
- Property fronts a private road
- Native Plants
- Gentle Sloping Lot
- Wooded Lot
- Landscaped with Trees
- Garden
HOA Fees
- $58 Monthly HOA Fees
Property Views
- Woods
- Forest
- Garden
Home Design
- Cottage
- Rustic Architecture
- Cabin
- Block Foundation
- Metal Roof
- Wood Siding
- Low Volatile Organic Compounds (VOC) Products or Finishes
- Lead Paint Disclosure
Interior Spaces
- 990 Sq Ft Home
- 1-Story Property
- Smooth Ceilings
- Fireplace
- Wood Burning Stove
- Living Room
- Home Office
- Screened Porch
- Gas Range
- Laundry on main level
Flooring
- Wood
- Tile
Bedrooms and Bathrooms
- 2 Bedrooms
Attic
- Attic Floors
- Pull Down Stairs to Attic
- Finished Attic
Parking
- 6 Parking Spaces
- Gravel Driveway
- RV Access or Parking
Schools
- Pittsboro Elementary School
- George Moses Horton Middle School
- Northwood High School
Utilities
- Ductless Heating Or Cooling System
- Multiple cooling system units
- Heating Available
- Power Generator
- Propane
- Private Water Source
- Well
- Tankless Water Heater
- Gas Water Heater
- Septic Tank
- Septic System
- Phone Available
Additional Features
- No or Low VOC Paint or Finish
- Deck
- Horses Allowed On Property
Listing and Financial Details
- REO, home is currently bank or lender owned
- Assessor Parcel Number 0006501
Community Details
Overview
- Association fees include ground maintenance
- Saralyn Landowners HOA, Phone Number (919) 542-3641
- Saralyn Subdivision
- Stream
Recreation
- Trails
Map
Home Values in the Area
Average Home Value in this Area
Property History
| Date | Event | Price | Change | Sq Ft Price |
|---|---|---|---|---|
| 01/31/2025 01/31/25 | Sold | $405,000 | -1.2% | $409 / Sq Ft |
| 12/06/2024 12/06/24 | Pending | -- | -- | -- |
| 11/23/2024 11/23/24 | Price Changed | $410,000 | -3.5% | $414 / Sq Ft |
| 11/06/2024 11/06/24 | Price Changed | $425,000 | -3.4% | $429 / Sq Ft |
| 10/28/2024 10/28/24 | Price Changed | $440,000 | -5.4% | $444 / Sq Ft |
| 10/04/2024 10/04/24 | Price Changed | $465,000 | -6.1% | $470 / Sq Ft |
| 10/04/2024 10/04/24 | For Sale | $495,000 | -- | $500 / Sq Ft |
Tax History
| Year | Tax Paid | Tax Assessment Tax Assessment Total Assessment is a certain percentage of the fair market value that is determined by local assessors to be the total taxable value of land and additions on the property. | Land | Improvement |
|---|---|---|---|---|
| 2024 | $1,209 | $202,332 | $94,980 | $107,352 |
| 2023 | $1,209 | $202,332 | $94,980 | $107,352 |
| 2022 | $106 | $202,332 | $94,980 | $107,352 |
| 2021 | $606 | $202,332 | $94,980 | $107,352 |
| 2020 | $950 | $236,016 | $92,925 | $143,091 |
| 2019 | $1,250 | $236,016 | $92,925 | $143,091 |
| 2018 | $892 | $236,016 | $92,925 | $143,091 |
| 2017 | $1,897 | $236,016 | $92,925 | $143,091 |
| 2016 | $1,555 | $189,142 | $74,340 | $114,802 |
| 2015 | $1,233 | $189,142 | $74,340 | $114,802 |
| 2014 | $920 | $189,142 | $74,340 | $114,802 |
| 2013 | -- | $189,142 | $74,340 | $114,802 |
Mortgage History
| Date | Status | Loan Amount | Loan Type |
|---|---|---|---|
| Open | $175,000 | New Conventional | |
| Previous Owner | $50,000 | Credit Line Revolving | |
| Previous Owner | $50,000 | Credit Line Revolving |
Deed History
| Date | Type | Sale Price | Title Company |
|---|---|---|---|
| Warranty Deed | $405,000 | None Listed On Document | |
| Interfamily Deed Transfer | -- | None Available |
Similar Homes in Pittsboro, NC
Source: Doorify MLS
MLS Number: 10055522
APN: 0006501
- Off Nc Highway 902
- 171 Dairymont Dr
- 187 Dairymont Dr
- 155 Gaines Trail
- 3680 Us Highway 15 501 N
- 289 Gaines Trail
- 162 Gaines Trail
- 111 Gaines Trail
- 144 Cobble Ridge Dr
- 259 August Trce Dr
- 607 Millbrook Dr
- 97 August Trace Dr
- 127 Preston Trace
- 205 Riverine Dr
- 404 Imagine Way
- 436 Imagine Way
- 13 Danbury Ct
- 122 Wabash St
- 110 Wabash St
- 98 Wabash St
