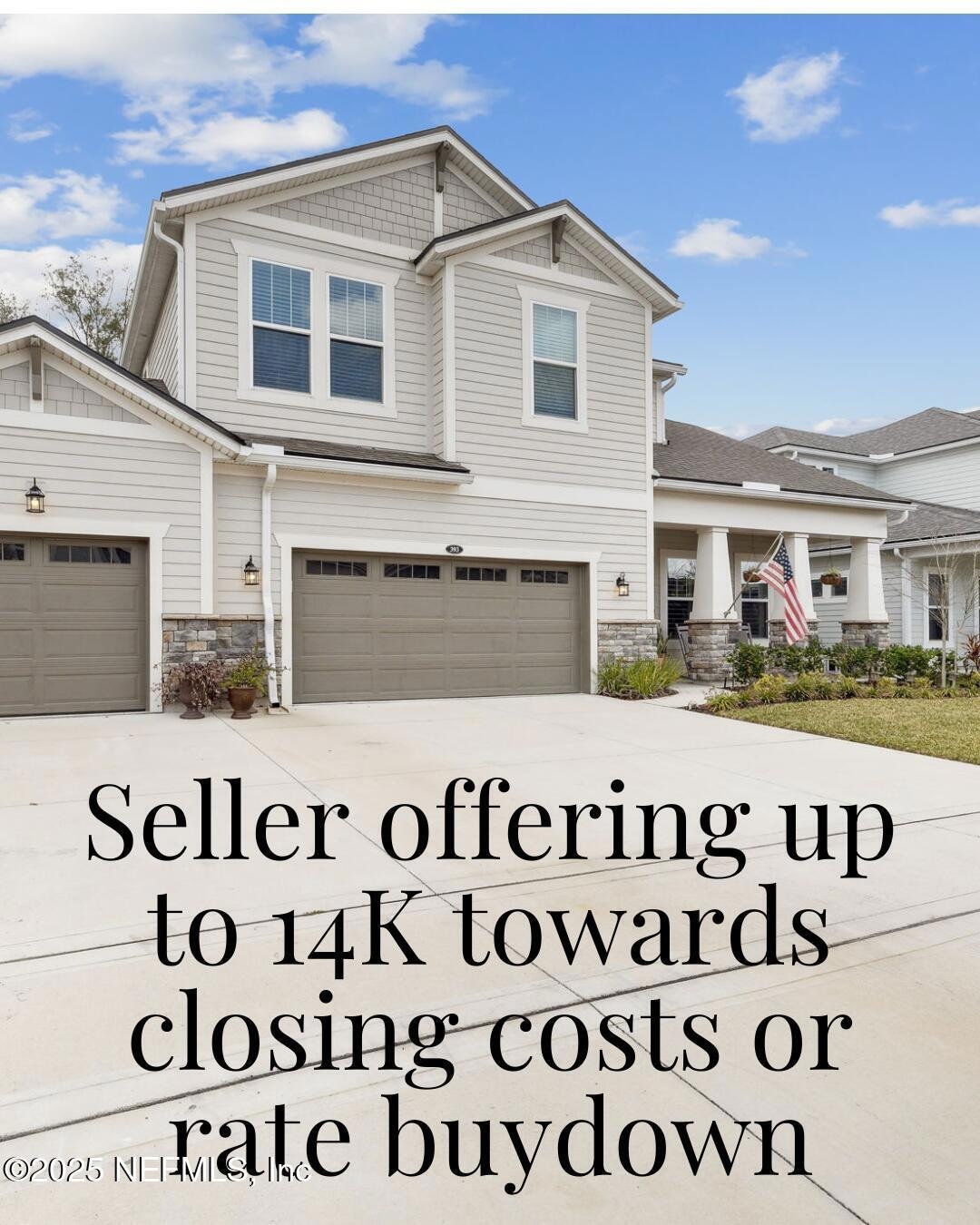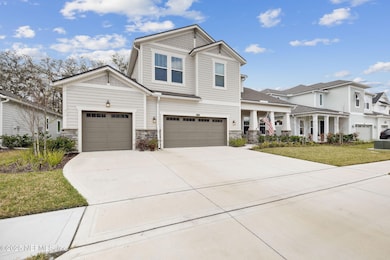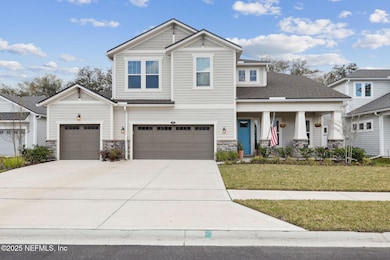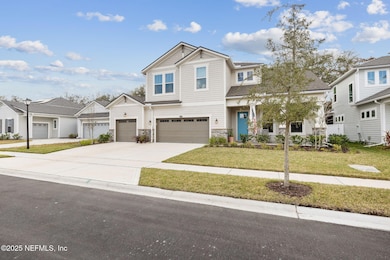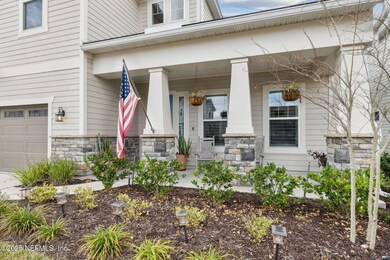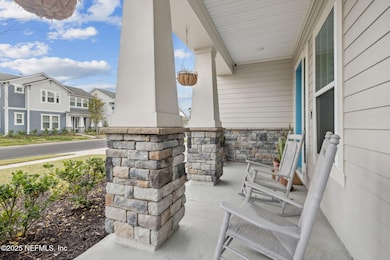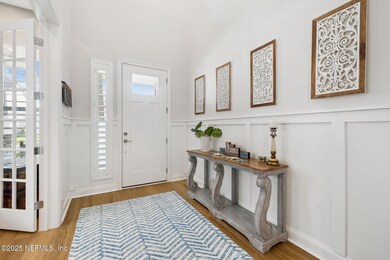
393 Footbridge Rd Saint Johns, FL 32259
RiverTown NeighborhoodEstimated payment $5,677/month
Highlights
- Fitness Center
- Views of Preserve
- Clubhouse
- Freedom Crossing Academy Rated A
- Open Floorplan
- Outdoor Kitchen
About This Home
SELLER OFFERING 10K TOWARDS BUYER'S CLOSING COSTS OR RATE BUYDOWN. IF BUYER CHOOSES TO WORK WITH SELLER'S PREFERRED LENDER, THE LENDER WILL CONTRIBUTE AN ADDITIONAL 4K FOR CLOSING COSTS OR RATE BUYDOWN. This beautiful, highly-upgraded home in the heart of Rivertown offers resort-style living with 5 bedrooms and 4.5 bathrooms, including a designated multi-generational suite. Situated in a vibrant golf-cart community with the best amenities in NE Florida, this home boasts a spacious 3,419 square feet of living space and nearly a quarter million dollars in upgrades make this home truly special - this isn't something you can get from the builder!
Upon entering the home, you are greeted by a grand foyer that sets the tone for the rest of the house. To your right, a well-appointed office provides a quiet space for work or study. Elegant board and batten trim accents the interior in all common areas of the home, both upstairs and down, adding an air of sophistication throughout. You will find that no detail has been overlooked.
The heart of the home lies in the spacious, open-concept gourmet kitchen, complete with a 36'' cooktop with a decorative vent hood, double ovens
and full overlay cabinetry with crown molding and soft-close doors. This highly upgraded kitchen features sleek quartz countertops and natural gas appliances, perfect for creating culinary masterpieces or just spending quality time with your family and friends.
As you walk up the hardwood stairs w/ decorative open railing, you'll find a huge loft, the luxurious master suite complete with an oversized bathroom and huge master closet with built-in closet organizer system with automatic lighting, all conveniently connected directly to the laundry room, which features a sink, cabinetry & space to fold your clothes. Three additional bedrooms and two additional bathrooms upstairs provide ample space for family or guests.
Heading back downstairs you will find a thoughtfully designed multi-generational suite complete with a bedroom, full bath and separate living room with a built in sink & cabinetry, as well as an additional half bath, offering flexibility and privacy for extended family or guests.
The backyard oasis has been thoughtfully designed for relaxation and entertainment. An oversized, screened-in covered patio is where you start your journey, and is followed up by two oversized metal-roof gazebos create inviting outdoor living spaces including an outdoor kitchen, outdoor living room w/ 65" TV, hanging day bed swing, fire pit & luxurious outdoor shower with custom enclosure & dog washing area. In addition to all of this, the entire yard has been professionally landscaped with pavers and tropical plants, creating a true vacation spot in your own back yard! This space is perfect for gatherings or simply enjoying the serene surroundings. The property backs up to a natural preserve with a creek winding through it, offering privacy and a peaceful backdrop that allows you to feel one with nature.
Home Details
Home Type
- Single Family
Est. Annual Taxes
- $8,920
Year Built
- Built in 2023
Lot Details
- 9,148 Sq Ft Lot
- Back Yard Fenced
- Front and Back Yard Sprinklers
HOA Fees
- $4 Monthly HOA Fees
Parking
- 3 Car Garage
- Garage Door Opener
Property Views
- Views of Preserve
- Views of Trees
Home Design
- Shingle Roof
Interior Spaces
- 3,419 Sq Ft Home
- 2-Story Property
- Open Floorplan
- Entrance Foyer
- Screened Porch
Kitchen
- Eat-In Kitchen
- Double Oven
- Gas Cooktop
- Dishwasher
- Kitchen Island
Flooring
- Carpet
- Laminate
Bedrooms and Bathrooms
- 5 Bedrooms
- Walk-In Closet
- Jack-and-Jill Bathroom
- In-Law or Guest Suite
- Bathtub With Separate Shower Stall
Laundry
- Laundry on upper level
- Gas Dryer Hookup
Outdoor Features
- Outdoor Shower
- Outdoor Kitchen
Utilities
- Central Heating and Cooling System
- Natural Gas Connected
- Tankless Water Heater
- Gas Water Heater
Listing and Financial Details
- Assessor Parcel Number 0007041060
Community Details
Overview
- Rivertown Subdivision
- On-Site Maintenance
Amenities
- Clubhouse
Recreation
- Tennis Courts
- Community Basketball Court
- Pickleball Courts
- Community Playground
- Fitness Center
- Park
- Dog Park
- Jogging Path
Map
Home Values in the Area
Average Home Value in this Area
Tax History
| Year | Tax Paid | Tax Assessment Tax Assessment Total Assessment is a certain percentage of the fair market value that is determined by local assessors to be the total taxable value of land and additions on the property. | Land | Improvement |
|---|---|---|---|---|
| 2024 | $5,487 | $420,388 | -- | -- |
| 2023 | $5,487 | $126,901 | $123,000 | $3,901 |
| 2022 | $4,971 | $93,100 | $89,600 | $3,500 |
| 2021 | $0 | $5,000 | $5,000 | $0 |
Property History
| Date | Event | Price | Change | Sq Ft Price |
|---|---|---|---|---|
| 04/03/2025 04/03/25 | Price Changed | $885,000 | -0.6% | $259 / Sq Ft |
| 02/25/2025 02/25/25 | Price Changed | $890,000 | -2.5% | $260 / Sq Ft |
| 02/20/2025 02/20/25 | Price Changed | $912,977 | -0.2% | $267 / Sq Ft |
| 02/14/2025 02/14/25 | For Sale | $915,000 | +24.0% | $268 / Sq Ft |
| 12/17/2023 12/17/23 | Off Market | $737,976 | -- | -- |
| 04/25/2023 04/25/23 | Sold | $737,976 | -16.9% | $231 / Sq Ft |
| 03/18/2023 03/18/23 | Pending | -- | -- | -- |
| 01/31/2023 01/31/23 | For Sale | $887,980 | -- | $277 / Sq Ft |
Deed History
| Date | Type | Sale Price | Title Company |
|---|---|---|---|
| Warranty Deed | -- | None Listed On Document | |
| Warranty Deed | -- | None Listed On Document | |
| Special Warranty Deed | $737,976 | Sheffield & Boatright Title Se |
Mortgage History
| Date | Status | Loan Amount | Loan Type |
|---|---|---|---|
| Previous Owner | $200,000 | Credit Line Revolving | |
| Previous Owner | $257,976 | New Conventional |
Similar Homes in Saint Johns, FL
Source: realMLS (Northeast Florida Multiple Listing Service)
MLS Number: 2070398
APN: 000704-1060
- 367 Footbridge Rd
- 352 Footbridge Rd
- 485 Footbridge Rd
- 277 Chandler Dr
- 252 Broadleaf Ln
- 156 Twin Flower Place
- 263 Broadleaf Ln
- 104 Chandler Dr
- 84 Ruskin Dr
- 470 Chandler Dr
- 497 Chandler Dr
- 41 Broadleaf Ln
- 559 Narrowleaf Dr
- 113 Footbridge Rd
- 56 Footbridge Rd
- 638 Chandler Dr
- 197 Quailberry Place
- 411 Narrowleaf Dr
- 103 Vicksburg Dr
- 157 Quailberry Place
