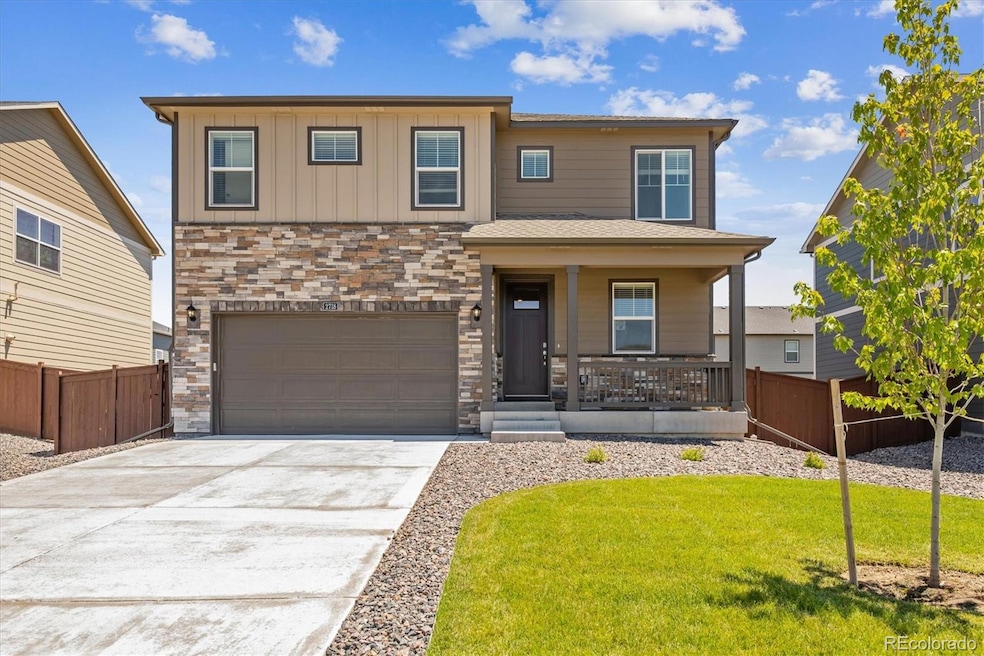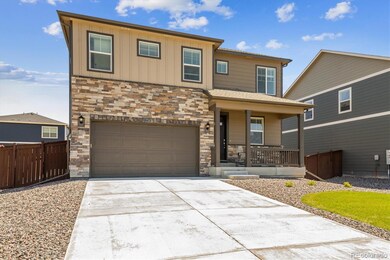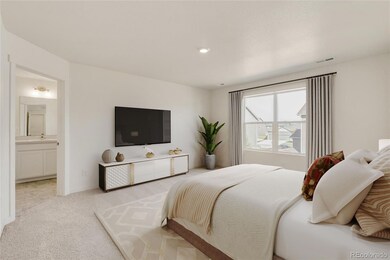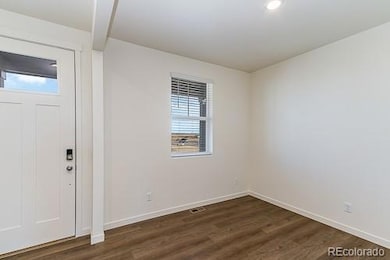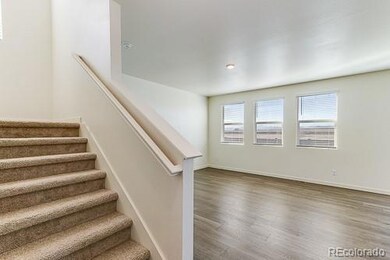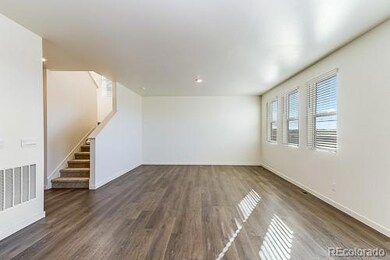
393 Hummingbird Ln Johnstown, CO 80534
Estimated payment $3,471/month
Highlights
- Primary Bedroom Suite
- Traditional Architecture
- Great Room
- Open Floorplan
- High Ceiling
- Granite Countertops
About This Home
This home is sitting in a stunning location, convenient access to open space with a trail to one of five community parks! Front porch facing to the west to enjoy the Rocky Mountain Sunsets! With four bedrooms, two and a half bathrooms, this two-story has plenty of space. Featuring a Great Room on the main floor with a flex room/study and an extra-large living space upstairs makes this a perfect fit! Enjoy cooking in the open concept kitchen with stainless steel appliances, spacious pantry, granite countertops, large island, gas range and beautiful Breckenridge Gray cabinet package. Complete with Air Conditioning, garage door opener, tankless hot water heater, Smart Home System and much more! Relaxing walks through the communities five parks, trails and open space makes this an amazing place to live! Conveniently located to I-25, with access to many of Colorado’s outdoor recreation activities and attractions as well as the newest restaurants and shopping in the Northern Colorado corridor. Home includes A/C, Smart Home technology, tankless water heater, garage door openers, and front landscaping. ***Estimated Delivery Date: February. Photos are representative and not of actual home***
Listing Agent
D.R. Horton Realty, LLC Brokerage Email: sales@drhrealty.com License #40028178

Home Details
Home Type
- Single Family
Est. Annual Taxes
- $5,669
Year Built
- Built in 2025 | Under Construction
Lot Details
- 5,500 Sq Ft Lot
- Year Round Access
- Partially Fenced Property
- Front Yard Sprinklers
- Private Yard
HOA Fees
- $42 Monthly HOA Fees
Parking
- 2 Car Attached Garage
Home Design
- Traditional Architecture
- Frame Construction
- Architectural Shingle Roof
- Cement Siding
- Stone Siding
- Concrete Block And Stucco Construction
- Concrete Perimeter Foundation
Interior Spaces
- 2,546 Sq Ft Home
- 2-Story Property
- Open Floorplan
- Wired For Data
- High Ceiling
- Double Pane Windows
- Smart Doorbell
- Great Room
- Living Room
- Sump Pump
- Laundry Room
Kitchen
- Range
- Microwave
- Dishwasher
- Kitchen Island
- Granite Countertops
- Quartz Countertops
- Disposal
Flooring
- Carpet
- Laminate
- Vinyl
Bedrooms and Bathrooms
- 4 Bedrooms
- Primary Bedroom Suite
- Walk-In Closet
Home Security
- Smart Locks
- Smart Thermostat
- Carbon Monoxide Detectors
- Fire and Smoke Detector
Eco-Friendly Details
- Smoke Free Home
Outdoor Features
- Covered patio or porch
- Rain Gutters
Schools
- Elwell Elementary School
- Milliken Middle School
- Roosevelt High School
Utilities
- Forced Air Heating and Cooling System
- Heating System Uses Natural Gas
- 220 Volts
- 110 Volts
- Natural Gas Connected
- Tankless Water Heater
- High Speed Internet
- Phone Available
- Cable TV Available
Community Details
- Association fees include ground maintenance
- Johnstown Village Metro District Association, Phone Number (970) 484-0101
- Built by D.R. Horton, Inc
- Mallard Ridge Subdivision, Bridgeport Floorplan
Listing and Financial Details
- Assessor Parcel Number 105907202010
Map
Home Values in the Area
Average Home Value in this Area
Tax History
| Year | Tax Paid | Tax Assessment Tax Assessment Total Assessment is a certain percentage of the fair market value that is determined by local assessors to be the total taxable value of land and additions on the property. | Land | Improvement |
|---|---|---|---|---|
| 2024 | $1,094 | $26,670 | $26,670 | -- |
| 2023 | $1,094 | $6,790 | $6,790 | $0 |
| 2022 | $54 | $320 | $320 | $0 |
| 2021 | $54 | $320 | $320 | $0 |
| 2020 | $7 | $40 | $40 | $0 |
Property History
| Date | Event | Price | Change | Sq Ft Price |
|---|---|---|---|---|
| 03/24/2025 03/24/25 | For Sale | $529,900 | 0.0% | $208 / Sq Ft |
| 03/21/2025 03/21/25 | Pending | -- | -- | -- |
| 01/20/2025 01/20/25 | Price Changed | $529,900 | +1.0% | $208 / Sq Ft |
| 01/03/2025 01/03/25 | Price Changed | $524,500 | -1.0% | $206 / Sq Ft |
| 12/19/2024 12/19/24 | For Sale | $529,900 | -- | $208 / Sq Ft |
Deed History
| Date | Type | Sale Price | Title Company |
|---|---|---|---|
| Special Warranty Deed | $2,354,700 | Stewart Title |
Similar Homes in Johnstown, CO
Source: REcolorado®
MLS Number: 2499809
APN: R8964587
