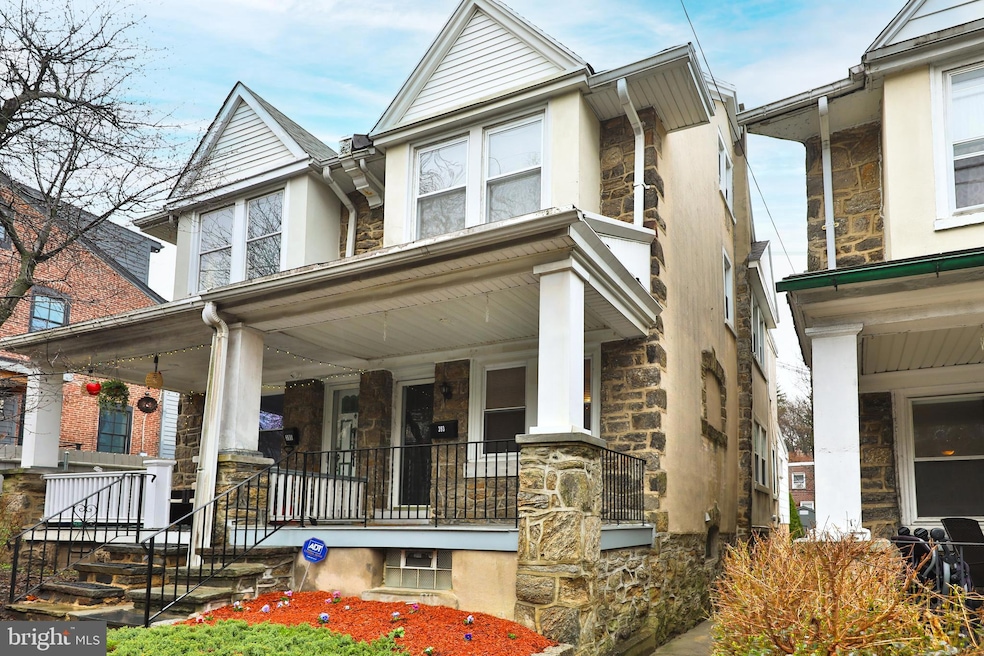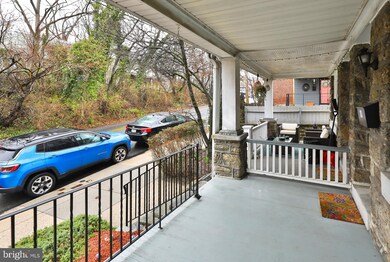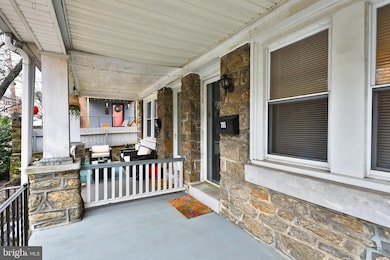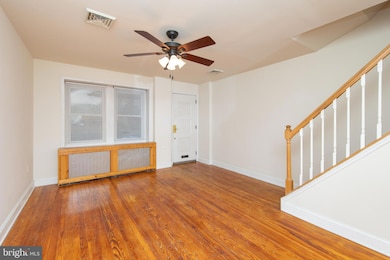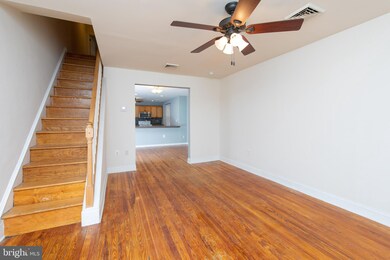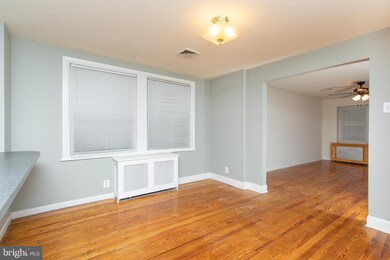
393 Leverington Ave Philadelphia, PA 19128
Roxborough NeighborhoodEstimated payment $2,386/month
Highlights
- Open Floorplan
- Straight Thru Architecture
- No HOA
- Deck
- Wood Flooring
- 4-minute walk to Fairview Park
About This Home
NEED SPACE?? If it's size and character you're looking for, then this huge Roxborough twin loaded with charm is a must see! Measuring larger than your average twin at 1760 square feet, this 3 story, 4 bedroom, 2 full bath porch front beauty boasts some really cool features such as the well preserved original hardwood floors and high ceilings throughout. The main floor features a wide open floor plan that features a formal living room, formal dining room, an enormous modern eat-in kitchen with an island, recessed lighting, and tons of cabinet and counter space, a laundry room, and a full bathroom. The 2nd level features 3 spacious bedrooms and a full bath. The 3rd floor features a generous 4th bedroom . Plenty of outdoor space with your front porch, back deck with trex flooring, and back yard. Other features include a full basement for storage and ample closet space throughout. Convenient Location! Walking distance to all forms of public transportation, as well as the shopping and dining of Ridge Avenue & Main Street Manayunk. A fantastic purchase for the size, condition, and location!!
Townhouse Details
Home Type
- Townhome
Est. Annual Taxes
- $5,246
Year Built
- Built in 1925
Lot Details
- 1,739 Sq Ft Lot
- Lot Dimensions are 17.00 x 100.00
- Property is in excellent condition
Parking
- On-Street Parking
Home Design
- Semi-Detached or Twin Home
- Straight Thru Architecture
- Stone Siding
- Concrete Perimeter Foundation
- Stucco
Interior Spaces
- 1,760 Sq Ft Home
- Property has 3 Levels
- Open Floorplan
- Ceiling Fan
- Recessed Lighting
- Living Room
- Dining Room
- Wood Flooring
- Basement Fills Entire Space Under The House
- Kitchen Island
Bedrooms and Bathrooms
- 4 Bedrooms
- En-Suite Primary Bedroom
- Bathtub with Shower
- Walk-in Shower
Laundry
- Laundry Room
- Laundry on main level
Outdoor Features
- Deck
- Porch
Utilities
- Central Air
- Hot Water Heating System
- Natural Gas Water Heater
- Municipal Trash
- Cable TV Available
Listing and Financial Details
- Tax Lot 96
- Assessor Parcel Number 212247000
Community Details
Overview
- No Home Owners Association
- Roxborough Subdivision
Pet Policy
- Pets Allowed
Map
Home Values in the Area
Average Home Value in this Area
Tax History
| Year | Tax Paid | Tax Assessment Tax Assessment Total Assessment is a certain percentage of the fair market value that is determined by local assessors to be the total taxable value of land and additions on the property. | Land | Improvement |
|---|---|---|---|---|
| 2025 | $4,568 | $374,800 | $74,960 | $299,840 |
| 2024 | $4,568 | $374,800 | $74,960 | $299,840 |
| 2023 | $4,568 | $326,300 | $65,260 | $261,040 |
| 2022 | $3,781 | $326,300 | $65,260 | $261,040 |
| 2021 | $3,781 | $0 | $0 | $0 |
| 2020 | $3,781 | $0 | $0 | $0 |
| 2019 | $3,929 | $0 | $0 | $0 |
| 2018 | $3,131 | $0 | $0 | $0 |
| 2017 | $3,131 | $0 | $0 | $0 |
| 2016 | $3,131 | $0 | $0 | $0 |
| 2015 | $2,998 | $0 | $0 | $0 |
| 2014 | -- | $223,700 | $31,655 | $192,045 |
| 2012 | -- | $21,664 | $3,159 | $18,505 |
Property History
| Date | Event | Price | Change | Sq Ft Price |
|---|---|---|---|---|
| 03/28/2025 03/28/25 | Pending | -- | -- | -- |
| 03/24/2025 03/24/25 | For Sale | $349,900 | -- | $199 / Sq Ft |
Deed History
| Date | Type | Sale Price | Title Company |
|---|---|---|---|
| Deed | $41,000 | -- |
Mortgage History
| Date | Status | Loan Amount | Loan Type |
|---|---|---|---|
| Open | $156,000 | Credit Line Revolving | |
| Closed | $172,000 | Credit Line Revolving |
Similar Homes in Philadelphia, PA
Source: Bright MLS
MLS Number: PAPH2461244
APN: 212247000
- 4557 Manayunk Ave Unit 3
- 4557 Manayunk Ave Unit 2
- 4557 Manayunk Ave Unit 7
- 406 Ripka St
- 447 Ripka St
- 438 1/2 Leverington Ave
- 443 Krams Ave
- 452 Leverington Ave
- 468 Ripka St
- 248 Krams Ave
- 4475 Fleming St
- 4653 Silverwood St
- 291 1/2 Hermitage St
- 459 Green Ln
- 4448 Mitchell St
- 334 Carson St
- 462 Conarroe St
- 332 Carson St
- 4540 Silverwood St
- 471 Green Ln
