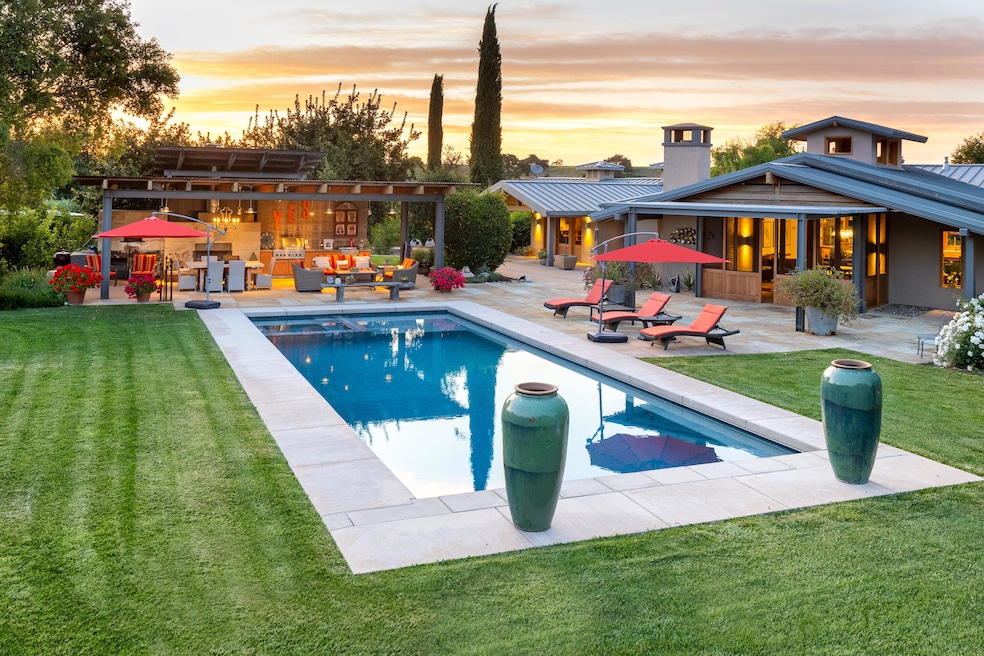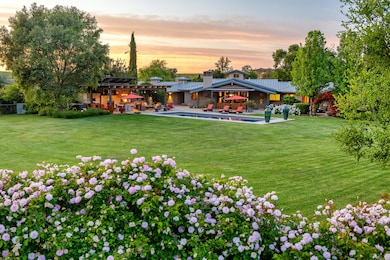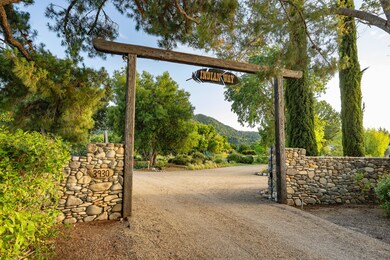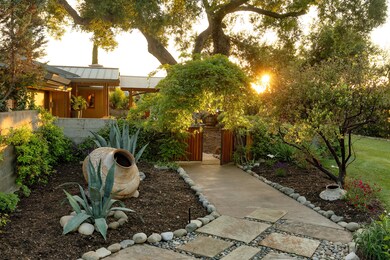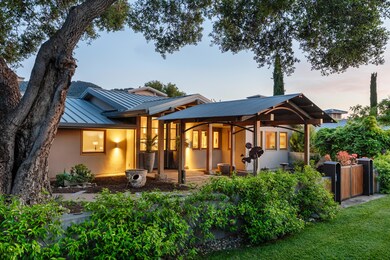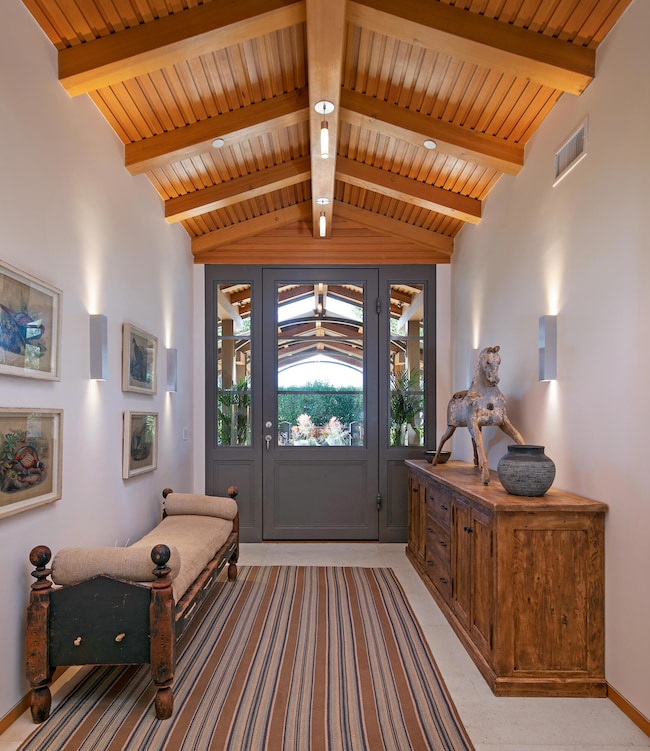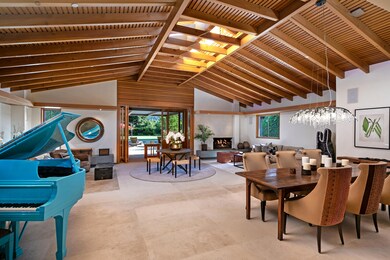
3930 Indian Way Santa Ynez, CA 93460
Highlights
- Additional Residence on Property
- Horse Facilities
- Outdoor Pool
- Santa Ynez Elementary School Rated A-
- Stables
- Sauna
About This Home
As of February 2025This 12+/-acre private estate is built out to the highest level of quality and sophistication, located on one of the rare parcels fronting the Santa Ynez River. The home offers a contemporary and sophisticated design based on a western ranch vernacular. There are 4 bedrooms, a large great room, a gourmet cooks kitchen, office, and game room; all constructed with impeccable attention to detail. The property is loaded with features, including a barn, a 2 bedroom guest house, pool and outdoor kitchen, a detached 4 car garage, stable plus an arena and pastures; everything was completed with uncompromising quality. Very few properties in the Santa Ynez Valley have frontage on the River; this is one of them!
Last Buyer's Agent
Berkshire Hathaway HomeServices California Properties License #00609860

Home Details
Home Type
- Single Family
Est. Annual Taxes
- $52,623
Year Built
- Built in 1975
Lot Details
- 12 Acre Lot
- Gated Home
- Partially Fenced Property
- Level Lot
- Irrigation
- Fruit Trees
- Lawn
- Drought Tolerant Landscaping
- Property is in excellent condition
Parking
- 4 Car Garage
Property Views
- Panoramic
- Mountain
Home Design
- Contemporary Architecture
- Ranch Style House
- Slab Foundation
- Metal Roof
- Stucco
Interior Spaces
- 4,452 Sq Ft Home
- Cathedral Ceiling
- Double Pane Windows
- Great Room
- Family Room
- Living Room with Fireplace
- Combination Kitchen and Dining Room
- Home Office
- Sun or Florida Room
- Sauna
- Breakfast Area or Nook
- Home Security System
- Laundry Room
Flooring
- Carpet
- Tile
Bedrooms and Bathrooms
- 4 Bedrooms
- Maid or Guest Quarters
Outdoor Features
- Outdoor Pool
- Deck
- Covered patio or porch
- Fireplace in Patio
- Built-In Barbecue
Horse Facilities and Amenities
- Paddocks
- Stables
Utilities
- Forced Air Heating and Cooling System
- Private Water Source
- Septic System
Additional Features
- Solar owned by seller
- Additional Residence on Property
Listing and Financial Details
- Assessor Parcel Number 141-310-028
- Seller Concessions Offered
Community Details
Overview
- No Home Owners Association
- Meadowlark Ranches Community
Recreation
- Horse Facilities
- Horses Allowed in Community
Map
Home Values in the Area
Average Home Value in this Area
Property History
| Date | Event | Price | Change | Sq Ft Price |
|---|---|---|---|---|
| 02/07/2025 02/07/25 | Sold | $7,950,000 | -11.3% | $1,786 / Sq Ft |
| 12/31/2024 12/31/24 | Pending | -- | -- | -- |
| 05/29/2024 05/29/24 | For Sale | $8,965,000 | +91.2% | $2,014 / Sq Ft |
| 05/15/2015 05/15/15 | Sold | $4,690,000 | -3.3% | $1,053 / Sq Ft |
| 04/08/2015 04/08/15 | Pending | -- | -- | -- |
| 05/03/2012 05/03/12 | For Sale | $4,850,000 | -- | $1,089 / Sq Ft |
Tax History
| Year | Tax Paid | Tax Assessment Tax Assessment Total Assessment is a certain percentage of the fair market value that is determined by local assessors to be the total taxable value of land and additions on the property. | Land | Improvement |
|---|---|---|---|---|
| 2023 | $52,623 | $4,851,754 | $1,501,732 | $3,350,022 |
| 2022 | $50,749 | $4,756,623 | $1,472,287 | $3,284,336 |
| 2021 | $49,778 | $4,663,357 | $1,443,419 | $3,219,938 |
| 2020 | $49,123 | $4,615,541 | $1,428,619 | $3,186,922 |
| 2019 | $48,098 | $4,525,041 | $1,400,607 | $3,124,434 |
| 2018 | $47,185 | $4,436,316 | $1,373,145 | $3,063,171 |
| 2017 | $46,353 | $4,349,330 | $1,346,221 | $3,003,109 |
| 2016 | $44,858 | $4,264,050 | $1,319,825 | $2,944,225 |
| 2014 | -- | $2,863,000 | $1,191,000 | $1,672,000 |
Mortgage History
| Date | Status | Loan Amount | Loan Type |
|---|---|---|---|
| Previous Owner | $2,500,000 | New Conventional | |
| Previous Owner | $2,795,000 | Adjustable Rate Mortgage/ARM | |
| Previous Owner | $603,750 | Unknown | |
| Previous Owner | $800,000 | Fannie Mae Freddie Mac | |
| Previous Owner | $200,000 | Credit Line Revolving | |
| Previous Owner | $1,000,000 | Unknown | |
| Previous Owner | $1,000,000 | Unknown | |
| Previous Owner | $120,000 | Credit Line Revolving | |
| Previous Owner | $930,000 | Unknown | |
| Previous Owner | $538,000 | Construction | |
| Previous Owner | $50,000 | Unknown | |
| Previous Owner | $382,500 | No Value Available | |
| Closed | $0 | Seller Take Back |
Deed History
| Date | Type | Sale Price | Title Company |
|---|---|---|---|
| Grant Deed | $7,950,000 | First American Title | |
| Grant Deed | $4,690,000 | Chicago Title Company | |
| Grant Deed | $3,200,000 | First American Title Company | |
| Grant Deed | $1,675,000 | Lawyers Title Company | |
| Interfamily Deed Transfer | -- | Lawyers Title Company | |
| Grant Deed | $510,000 | Lawyers Title Company | |
| Interfamily Deed Transfer | -- | -- |
Similar Homes in Santa Ynez, CA
Source: Santa Barbara Multiple Listing Service
MLS Number: 24-1734
APN: 141-310-028
- 4084 Indian Way
- 211 White Oak Rd
- 120 Meadowlark Rd
- 4000 Via Rancheros Rd
- 350 N Refugio Rd
- 3513 Numancia St
- 3540 Camino Arroyo
- 846 Sienna Way
- 2794 Kara Ln
- 1011 N Refugio Rd
- 1296 Edison St
- 0 Meadow Ranch Entrance Rd Unit 24002053
- 0 Meadow Ranch Entrance Rd Unit 24-3489
- 915 Ranch View Ln
- 1977 San Marcos Pass Rd
- 2848 Quail Valley Rd
