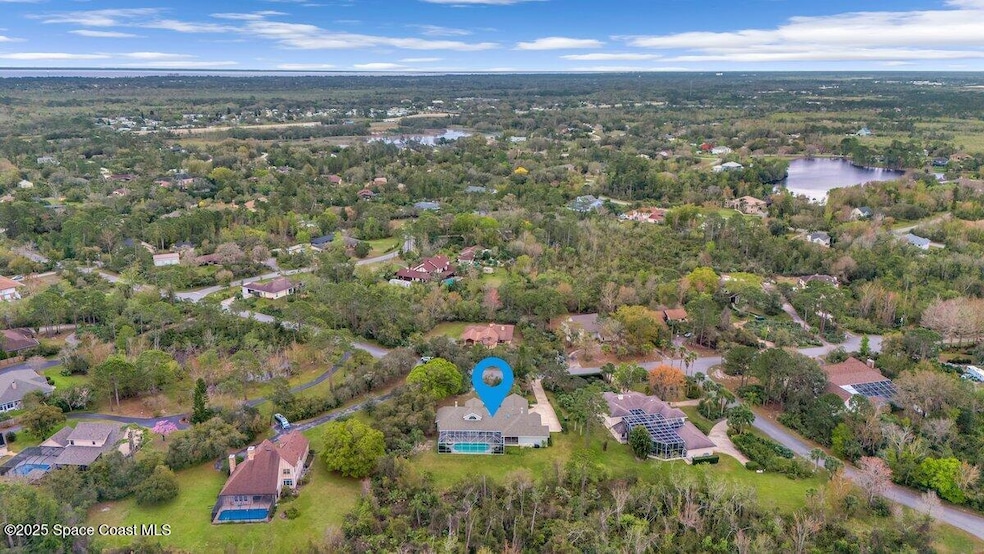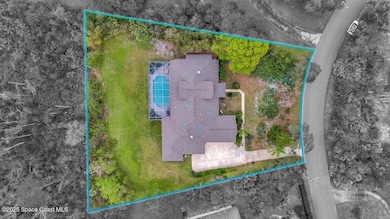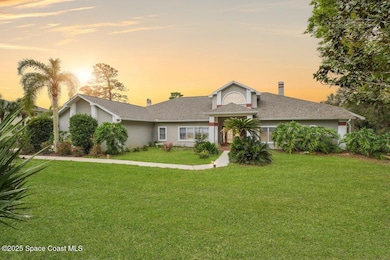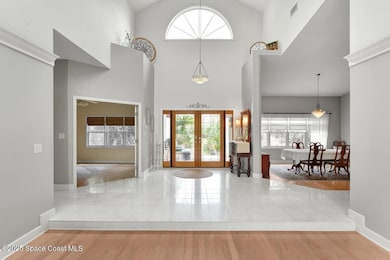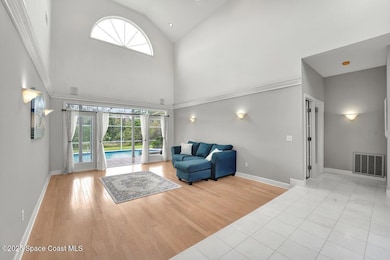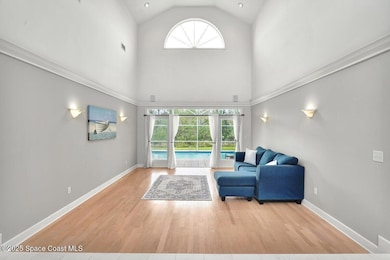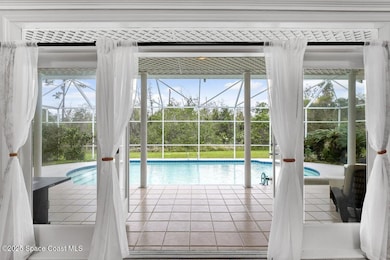
3930 Pinetop Blvd Titusville, FL 32796
Central Titusville NeighborhoodEstimated payment $4,838/month
Highlights
- In Ground Pool
- View of Trees or Woods
- Open Floorplan
- RV or Boat Storage in Community
- 2.17 Acre Lot
- Vaulted Ceiling
About This Home
OVER 2 ACRES! 2022 ROOF! MULTIGENERATIONAL LIVING!Spanning over two private acres, this estate-style home is set in a flexible, RV and boat-friendly community with $76,800 in recent improvements. A new roof, new skylights, and a serviced septic system provide lasting peace of mind, while the THREE CAR GARAGE offers ample space for vehicles, boats or hobbies.Inside, the master suite is a refined retreat, featuring a private study, wood-burning fireplace, and spa-like bath with a soaking tub, separate shower and dual walk-in closets. Formal living and dining rooms set the stage for elegant entertaining, while the family room and eat-in kitchen with a second fireplace offer warmth and comfort.A separate guest wing includes three bedrooms, each with a walk-in closet, and two full baths. Outdoors, a 70-foot deck and oversized sparkling blue pool invite relaxation. A home like this on land like this is a rare offering of space and timeless elegance. Schedule your tour today!
Home Details
Home Type
- Single Family
Est. Annual Taxes
- $838
Year Built
- Built in 1988
Lot Details
- 2.17 Acre Lot
- Street terminates at a dead end
- South Facing Home
- Front and Back Yard Sprinklers
- Many Trees
HOA Fees
Parking
- 3 Car Attached Garage
Property Views
- Woods
- Pool
Home Design
- Traditional Architecture
- Frame Construction
- Shingle Roof
- Wood Siding
- Stucco
Interior Spaces
- 3,681 Sq Ft Home
- 1-Story Property
- Open Floorplan
- Wet Bar
- Built-In Features
- Vaulted Ceiling
- Ceiling Fan
- Skylights
- 2 Fireplaces
- Wood Burning Fireplace
- Entrance Foyer
- Screened Porch
Kitchen
- Eat-In Kitchen
- Double Oven
- Electric Cooktop
- Microwave
- Ice Maker
- Dishwasher
- Kitchen Island
- Disposal
Flooring
- Wood
- Carpet
- Marble
- Tile
Bedrooms and Bathrooms
- 4 Bedrooms
- Split Bedroom Floorplan
- Dual Closets
- Walk-In Closet
- In-Law or Guest Suite
- Separate Shower in Primary Bathroom
Laundry
- Laundry in unit
- Dryer
- Washer
Home Security
- Security System Owned
- Fire and Smoke Detector
Pool
- In Ground Pool
- Screen Enclosure
Outdoor Features
- Patio
Schools
- Oak Park Elementary School
- Madison Middle School
- Astronaut High School
Utilities
- Central Heating and Cooling System
- Well
- Electric Water Heater
- Water Softener is Owned
- Septic Tank
- Cable TV Available
Listing and Financial Details
- Assessor Parcel Number 22-35-06-52-00000.0-0040.00
Community Details
Overview
- Evergreen Ii Association
- Evergreen Ii Subdivision
- Maintained Community
Recreation
- RV or Boat Storage in Community
Map
Home Values in the Area
Average Home Value in this Area
Tax History
| Year | Tax Paid | Tax Assessment Tax Assessment Total Assessment is a certain percentage of the fair market value that is determined by local assessors to be the total taxable value of land and additions on the property. | Land | Improvement |
|---|---|---|---|---|
| 2023 | $8,851 | $620,450 | $90,850 | $529,600 |
| 2022 | $4,122 | $303,910 | $0 | $0 |
| 2021 | $4,293 | $295,060 | $0 | $0 |
| 2020 | $4,227 | $290,990 | $0 | $0 |
| 2019 | $4,198 | $284,450 | $0 | $0 |
| 2018 | $4,215 | $279,150 | $0 | $0 |
| 2017 | $4,265 | $273,410 | $0 | $0 |
| 2016 | $4,335 | $267,790 | $60,850 | $206,940 |
| 2015 | $4,431 | $265,930 | $60,850 | $205,080 |
| 2014 | $4,462 | $263,820 | $60,850 | $202,970 |
Property History
| Date | Event | Price | Change | Sq Ft Price |
|---|---|---|---|---|
| 03/20/2025 03/20/25 | Price Changed | $849,900 | -1.1% | $231 / Sq Ft |
| 03/07/2025 03/07/25 | Price Changed | $859,000 | -1.8% | $233 / Sq Ft |
| 03/06/2025 03/06/25 | Price Changed | $875,000 | -1.1% | $238 / Sq Ft |
| 03/01/2025 03/01/25 | Price Changed | $885,000 | -1.1% | $240 / Sq Ft |
| 02/20/2025 02/20/25 | For Sale | $895,000 | +9.1% | $243 / Sq Ft |
| 05/13/2022 05/13/22 | Sold | $820,000 | +2.6% | $223 / Sq Ft |
| 03/14/2022 03/14/22 | Pending | -- | -- | -- |
| 03/11/2022 03/11/22 | For Sale | $799,000 | 0.0% | $217 / Sq Ft |
| 03/05/2022 03/05/22 | Pending | -- | -- | -- |
| 02/16/2022 02/16/22 | For Sale | $799,000 | -- | $217 / Sq Ft |
Deed History
| Date | Type | Sale Price | Title Company |
|---|---|---|---|
| Deed | $820,000 | First International Title | |
| Warranty Deed | -- | Attorney |
Mortgage History
| Date | Status | Loan Amount | Loan Type |
|---|---|---|---|
| Open | $849,520 | VA |
Similar Homes in Titusville, FL
Source: Space Coast MLS (Space Coast Association of REALTORS®)
MLS Number: 1037800
APN: 22-35-06-52-00000.0-0040.00
- 3876 Eagles Place
- 3856 Champion Rd
- 3900 Rambling Acres Dr
- 3794 Rambling Acres Dr
- 3705 Miriam Dr
- 3906 Rambling Acres Dr
- 3700 Miriam Dr
- 3912 Rambling Acres Dr
- 1517 Mallard Ct
- 1523 Mallard Ct
- 270 Yumas Dr
- 3736 Chiara Dr
- 3538 Swan Lake Dr
- 3625 Thal Rd
- 3526 Swan Lake Dr
- 3513 Ibis St
- 3509 Muscovy St
- 124 Reading Ave
- 0000 N Carpenter Rd
- 3805 Avalon St
