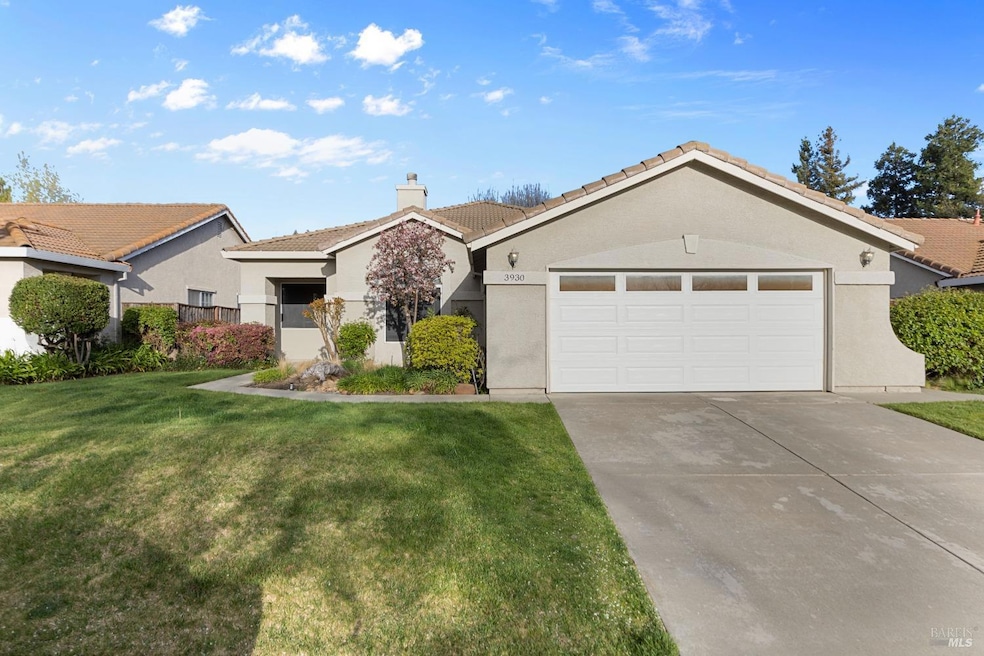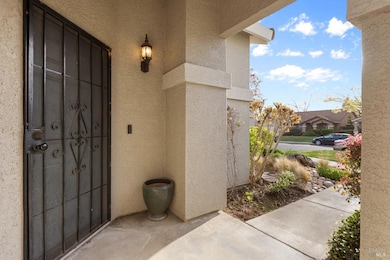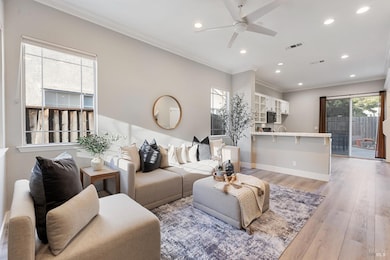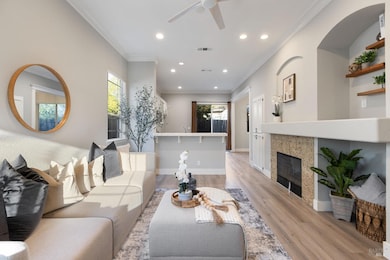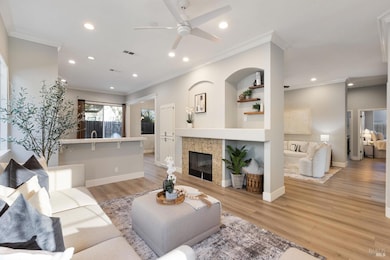
3930 Shaker Run Cir Fairfield, CA 94533
Estimated payment $4,186/month
Highlights
- Contemporary Architecture
- Tennis Courts
- Formal Dining Room
- Community Pool
- Breakfast Area or Nook
- 2 Car Attached Garage
About This Home
This beautifully maintained 4-bedroom, 2-bathroom residence offers the perfect blend of comfort and convenience, nestled within a vibrant community featuring a sparkling pool, playground, and tennis courts. Inside, discover a bright and airy open floor plan, ideal for family gatherings and entertaining. The cozy living room flows seamlessly into the kitchen and dining area, creating a warm and inviting atmosphere. Retreat to the generously sized bedrooms, each offering plenty of natural light and closet space. The primary suite features an ensuite bathroom for added privacy and convenience. Enjoy sunny afternoons in your private backyard, perfect for barbecues, gardening, or simply unwinding after a long day. There's a laundry area inside the home and a spacious 2-car garage with space for everything. Take advantage of the fantastic community amenities! Dive into the refreshing pool, enjoy family time at the playground, or challenge friends to a match on the tennis courts or the golf courseall just steps from your front door. Conveniently located near shopping, dining, and top-rated schools, this home offers easy access to major highways for a quick commute to nearby cities.
Home Details
Home Type
- Single Family
Est. Annual Taxes
- $6,266
Year Built
- Built in 1997
Lot Details
- 5,998 Sq Ft Lot
- Back Yard Fenced
- Landscaped
- Sprinkler System
HOA Fees
- $47 Monthly HOA Fees
Parking
- 2 Car Attached Garage
- Front Facing Garage
- Garage Door Opener
Home Design
- Contemporary Architecture
- Slab Foundation
- Stucco
Interior Spaces
- 2 Full Bathrooms
- 1,728 Sq Ft Home
- 1-Story Property
- Living Room with Fireplace
- Formal Dining Room
- Vinyl Flooring
- Fire and Smoke Detector
- Washer and Dryer Hookup
Kitchen
- Breakfast Area or Nook
- Free-Standing Gas Oven
- Free-Standing Gas Range
- Dishwasher
- Disposal
Outdoor Features
- Patio
Utilities
- Central Heating and Cooling System
- Heating System Uses Gas
Listing and Financial Details
- Assessor Parcel Number 0167-462-190
Community Details
Overview
- Association fees include pool
- Paradise Valley Masters Association, Phone Number (707) 447-7777
Recreation
- Tennis Courts
- Community Playground
- Community Pool
Map
Home Values in the Area
Average Home Value in this Area
Tax History
| Year | Tax Paid | Tax Assessment Tax Assessment Total Assessment is a certain percentage of the fair market value that is determined by local assessors to be the total taxable value of land and additions on the property. | Land | Improvement |
|---|---|---|---|---|
| 2024 | $6,266 | $512,018 | $113,781 | $398,237 |
| 2023 | $6,090 | $501,979 | $111,550 | $390,429 |
| 2022 | $5,904 | $492,137 | $109,363 | $382,774 |
| 2021 | $5,849 | $482,488 | $107,219 | $375,269 |
| 2020 | $5,944 | $477,542 | $106,120 | $371,422 |
| 2019 | $5,811 | $468,180 | $104,040 | $364,140 |
| 2018 | $5,990 | $459,000 | $102,000 | $357,000 |
| 2017 | $5,700 | $433,057 | $95,060 | $337,997 |
| 2016 | $7,556 | $424,567 | $93,197 | $331,370 |
| 2015 | $5,293 | $418,191 | $91,798 | $326,393 |
| 2014 | $4,727 | $370,000 | $130,000 | $240,000 |
Property History
| Date | Event | Price | Change | Sq Ft Price |
|---|---|---|---|---|
| 03/28/2025 03/28/25 | For Sale | $648,000 | -- | $375 / Sq Ft |
Deed History
| Date | Type | Sale Price | Title Company |
|---|---|---|---|
| Grant Deed | $450,000 | Fidelity National Title Co | |
| Interfamily Deed Transfer | -- | Fidelity National Title Co | |
| Grant Deed | $410,000 | Orange Coast Title Company | |
| Interfamily Deed Transfer | -- | Orange Coast Title | |
| Grant Deed | $405,000 | Financial Title Company | |
| Interfamily Deed Transfer | -- | Financial Title Company | |
| Interfamily Deed Transfer | -- | None Available | |
| Grant Deed | $168,000 | First American Title Guarant | |
| Interfamily Deed Transfer | -- | First American Title Guarant |
Mortgage History
| Date | Status | Loan Amount | Loan Type |
|---|---|---|---|
| Open | $412,000 | New Conventional | |
| Closed | $431,250 | New Conventional | |
| Closed | $427,500 | New Conventional | |
| Previous Owner | $299,100 | Adjustable Rate Mortgage/ARM | |
| Previous Owner | $385,925 | New Conventional | |
| Previous Owner | $405,000 | Purchase Money Mortgage | |
| Previous Owner | $75,000 | Credit Line Revolving | |
| Previous Owner | $400,000 | Unknown | |
| Previous Owner | $91,397 | Unknown | |
| Previous Owner | $48,859 | Unknown | |
| Previous Owner | $261,000 | Unknown | |
| Previous Owner | $259,000 | Unknown | |
| Previous Owner | $10,000 | Credit Line Revolving | |
| Previous Owner | $210,000 | Unknown | |
| Previous Owner | $50,000 | Credit Line Revolving | |
| Previous Owner | $20,102 | Credit Line Revolving | |
| Previous Owner | $20,000 | Credit Line Revolving | |
| Previous Owner | $163,315 | FHA |
Similar Homes in Fairfield, CA
Source: San Francisco Association of REALTORS® MLS
MLS Number: 325026855
APN: 0167-462-190
- 3930 Shaker Run Cir
- 3935 Kiara Cir
- 3914 Stonington Ct
- 3748 Doral Dr
- 4202 Brudenell Dr
- 4239 Brudenell Dr
- 706 Marsh Place
- 1476 Mariposa Way
- 4256 Brudenell Dr
- 4443 Bahama Way
- 4467 Bahama Way
- 4476 Bahama Way
- 1456 Couples Cir
- 761 Isabella Way
- 1009 Westchester Ct
- 4575 Avondale Cir
- 3796 Poppy Hills Ct
- 3449 Palo Alto Ct
- 4128 Spanish Bay Dr
- 743 Dogwood Cir
