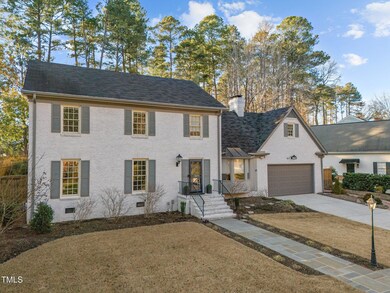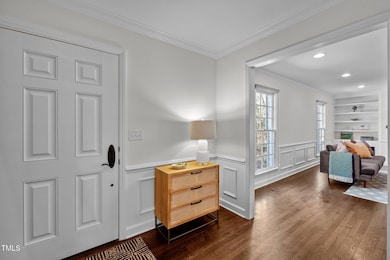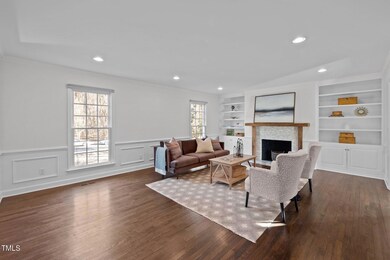
3930 St Marks Rd Durham, NC 27707
Hope Valley NeighborhoodEstimated payment $5,690/month
Highlights
- Transitional Architecture
- Granite Countertops
- Breakfast Room
- Wood Flooring
- No HOA
- Double Oven
About This Home
Beautiful and charming brick home on one of most desirable streets in Hope Valley. Hardwoods and freshly painted throughout, this floor plan is perfect for entertaining with a large living room, den with fireplace, and dining room and breakfast room off of the kitchen. Gorgeous kitchen features an island, granite countertops, stainless steel Bosch appliances, double oven, and five-burner gas cooktop. Large primary suite with walk-in closet, double vanities, and terrific shower. Convenience of two laundry areas- laundry hook-ups on each floor. Amazing curb appeal with landscaping, stone wall, and bluestone path in front yard. Fenced-in backyard with courtyard, patio with pergola, and plenty of room to play and relax. Many updates and upgrades over the last several years. Short distance to Hope Valley Country Club and convenient to Duke, downtown Durham, the RTP and RDU. OPEN HOUSE- SUNDAY, MAR. 9, 2-4 p.m.
Home Details
Home Type
- Single Family
Est. Annual Taxes
- $6,656
Year Built
- Built in 1972
Lot Details
- 0.42 Acre Lot
- Wood Fence
- Landscaped
- Irrigation Equipment
- Garden
- Back Yard Fenced and Front Yard
Parking
- 2 Car Attached Garage
- Private Driveway
Home Design
- Transitional Architecture
- Brick Veneer
- Pillar, Post or Pier Foundation
- Shingle Roof
- Lead Paint Disclosure
Interior Spaces
- 2,660 Sq Ft Home
- 2-Story Property
- Built-In Features
- Bookcases
- Crown Molding
- Blinds
- Entrance Foyer
- Family Room
- Living Room
- Breakfast Room
- Dining Room
- Pull Down Stairs to Attic
Kitchen
- Double Oven
- Gas Cooktop
- Range Hood
- Microwave
- Dishwasher
- Kitchen Island
- Granite Countertops
Flooring
- Wood
- Tile
Bedrooms and Bathrooms
- 4 Bedrooms
- Walk-In Closet
- Double Vanity
- Separate Shower in Primary Bathroom
- Bathtub with Shower
Laundry
- Laundry Room
- Laundry on lower level
- Stacked Washer and Dryer
Outdoor Features
- Patio
- Playground
- Rain Gutters
Schools
- Murray Massenburg Elementary School
- Githens Middle School
- Jordan High School
Utilities
- Multiple cooling system units
- Forced Air Heating and Cooling System
- Heating System Uses Gas
- Heating System Uses Natural Gas
- Natural Gas Connected
- Gas Water Heater
Community Details
- No Home Owners Association
Listing and Financial Details
- Assessor Parcel Number 0719-18-9527
Map
Home Values in the Area
Average Home Value in this Area
Tax History
| Year | Tax Paid | Tax Assessment Tax Assessment Total Assessment is a certain percentage of the fair market value that is determined by local assessors to be the total taxable value of land and additions on the property. | Land | Improvement |
|---|---|---|---|---|
| 2024 | $6,655 | $477,120 | $142,200 | $334,920 |
| 2023 | $6,250 | $477,120 | $142,200 | $334,920 |
| 2022 | $6,107 | $477,120 | $142,200 | $334,920 |
| 2021 | $6,078 | $477,120 | $142,200 | $334,920 |
| 2020 | $5,935 | $477,120 | $142,200 | $334,920 |
| 2019 | $5,935 | $477,120 | $142,200 | $334,920 |
| 2018 | $5,659 | $417,208 | $88,875 | $328,333 |
| 2017 | $5,618 | $417,208 | $88,875 | $328,333 |
| 2016 | $5,428 | $417,208 | $88,875 | $328,333 |
| 2015 | $5,349 | $386,428 | $81,018 | $305,410 |
| 2014 | $5,349 | $386,428 | $81,018 | $305,410 |
Property History
| Date | Event | Price | Change | Sq Ft Price |
|---|---|---|---|---|
| 04/07/2025 04/07/25 | Pending | -- | -- | -- |
| 03/21/2025 03/21/25 | Price Changed | $920,000 | -3.2% | $346 / Sq Ft |
| 03/05/2025 03/05/25 | For Sale | $950,000 | -- | $357 / Sq Ft |
Deed History
| Date | Type | Sale Price | Title Company |
|---|---|---|---|
| Warranty Deed | $589,000 | None Available | |
| Warranty Deed | $550,000 | -- | |
| Warranty Deed | $425,000 | None Available |
Mortgage History
| Date | Status | Loan Amount | Loan Type |
|---|---|---|---|
| Open | $471,200 | New Conventional | |
| Previous Owner | $385,000 | New Conventional | |
| Previous Owner | $412,000 | Adjustable Rate Mortgage/ARM | |
| Previous Owner | $340,000 | New Conventional | |
| Previous Owner | $100,000 | Credit Line Revolving | |
| Previous Owner | $125,000 | New Conventional | |
| Previous Owner | $116,000 | Unknown | |
| Previous Owner | $120,000 | Unknown |
Similar Homes in Durham, NC
Source: Doorify MLS
MLS Number: 10080061
APN: 139682
- 3612 Darwin Rd
- 3706 Darwin Rd
- 3826 Regent Rd
- 23 Chancery Place
- 3415 Rugby Rd
- 3946 Nottaway Rd
- 3915 Nottaway Rd
- 3 Acornridge Ct
- 9 Morgans Ridge Ln
- 9 Kimberly Dr
- 21 Kimberly Dr
- 5406 Garrett Rd
- 3930 Old Chapel Hill Rd
- 4 Kimberly Dr
- 5404 Garrett Rd
- 12 Innisfree Dr
- 4 Scottish Ln
- 3916 Dover Rd
- 7 Innisfree Dr
- 4308 Old Chapel Hill Rd






