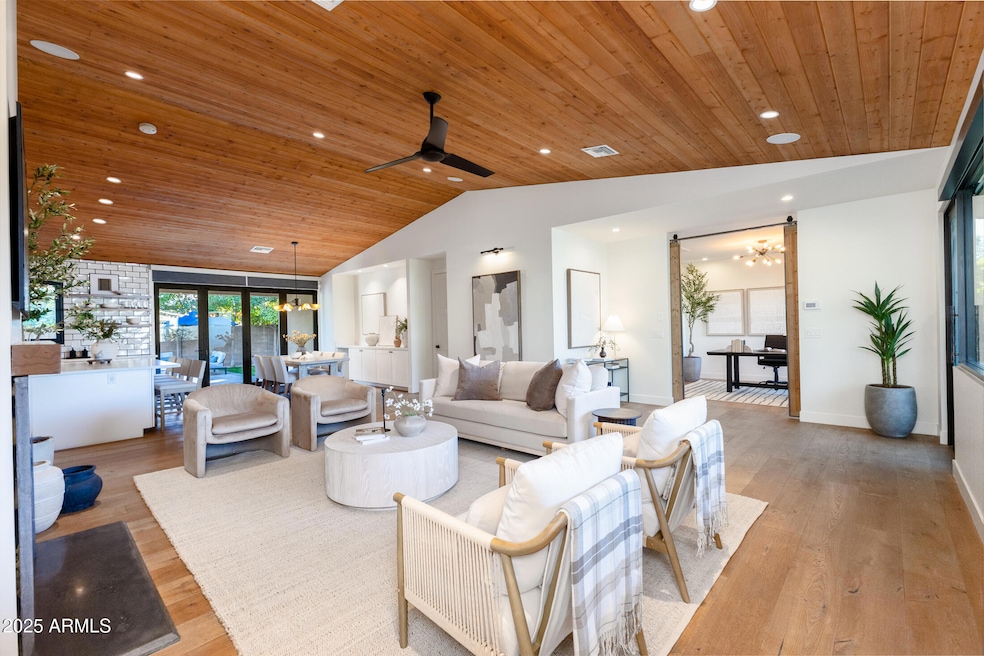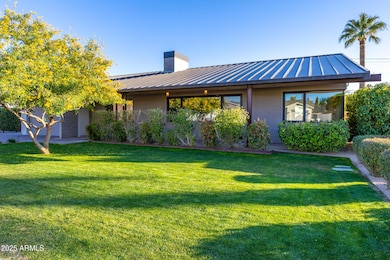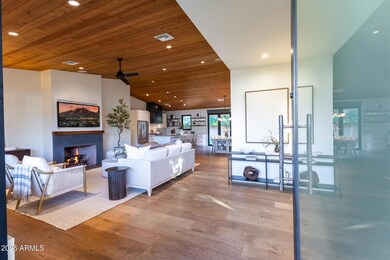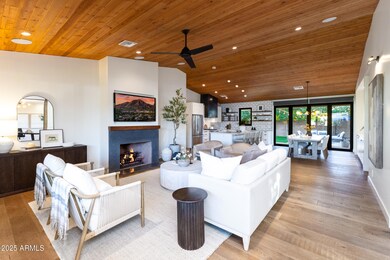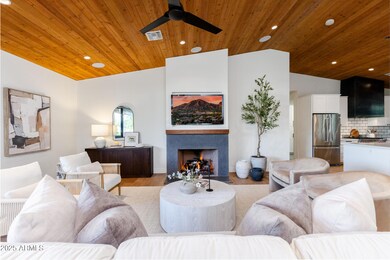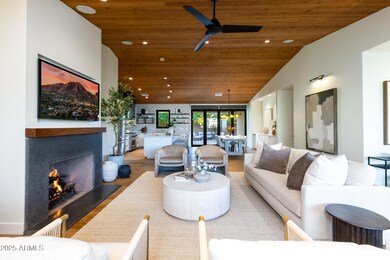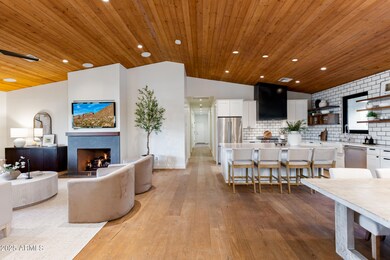
3931 E Glenrosa Ave Phoenix, AZ 85018
Camelback East Village NeighborhoodHighlights
- Vaulted Ceiling
- Wood Flooring
- No HOA
- Phoenix Coding Academy Rated A
- 1 Fireplace
- Mechanical Sun Shade
About This Home
As of March 2025Welcome to this meticulously crafted 2,855 square-foot home in the heart of Camelback Corridor, with easy access to the best dining, shopping, and outdoor activities the Valley has to offer. Built in 2015 as a custom design, this three-bedroom, three-bathroom home, with a separate gym and separate office / den offers clean lines, expansive windows, and an open-concept floor plan.
Step inside and be greeted by soaring rough-sawn tongue & groove ceilings, wide plank oak floors, and gas fireplace creating a warm and inviting atmosphere perfect for gatherings.
The gourmet kitchen features custom cabinetry, Wolf gas range and a large island that is perfect for both everyday living and entertaining. The kitchen seamlessly flows into the living space, making it ideal for modern living. The master suite serves as a private retreat with a luxurious en-suite bath that includes a soaking tub, walk-in shower, and dual vanities. The bathrooms are finished with custom solid walnut cabinetry that offers a sophisticated, timeless appeal. Premium Grohe fixtures enhance the bathroom experience, reflecting the home's commitment to quality and design.
This home is designed for energy efficiency, with a durable, sleek metal roof that is sprayed with foam insulation for long-lasting protection and minimal maintenance. The outdoor space offers a low-maintenance yard, ideal for enjoying the Arizona sunshine and hosting gatherings.
Last Agent to Sell the Property
Russ Lyon Sotheby's International Realty License #SA553679000

Home Details
Home Type
- Single Family
Est. Annual Taxes
- $6,910
Year Built
- Built in 2015
Lot Details
- 9,344 Sq Ft Lot
- Block Wall Fence
- Grass Covered Lot
Parking
- 2 Car Garage
Home Design
- Wood Frame Construction
- Metal Roof
- Synthetic Stucco Exterior
Interior Spaces
- 2,855 Sq Ft Home
- 1-Story Property
- Vaulted Ceiling
- Ceiling Fan
- 1 Fireplace
- Double Pane Windows
- ENERGY STAR Qualified Windows with Low Emissivity
- Mechanical Sun Shade
- Eat-In Kitchen
- Washer and Dryer Hookup
Flooring
- Wood
- Carpet
- Stone
Bedrooms and Bathrooms
- 4 Bedrooms
- Primary Bathroom is a Full Bathroom
- 3 Bathrooms
- Dual Vanity Sinks in Primary Bathroom
- Bathtub With Separate Shower Stall
Schools
- The Creighton Academy Elementary And Middle School
- Camelback High School
Utilities
- Cooling Available
- Heating System Uses Natural Gas
- Tankless Water Heater
Community Details
- No Home Owners Association
- Association fees include no fees
- Built by Custom
- Kachina Gardens Subdivision
Listing and Financial Details
- Tax Lot 17
- Assessor Parcel Number 170-32-017
Map
Home Values in the Area
Average Home Value in this Area
Property History
| Date | Event | Price | Change | Sq Ft Price |
|---|---|---|---|---|
| 03/31/2025 03/31/25 | Sold | $1,860,000 | -3.4% | $651 / Sq Ft |
| 02/25/2025 02/25/25 | Pending | -- | -- | -- |
| 02/09/2025 02/09/25 | For Sale | $1,925,000 | -- | $674 / Sq Ft |
Tax History
| Year | Tax Paid | Tax Assessment Tax Assessment Total Assessment is a certain percentage of the fair market value that is determined by local assessors to be the total taxable value of land and additions on the property. | Land | Improvement |
|---|---|---|---|---|
| 2025 | $6,910 | $57,768 | -- | -- |
| 2024 | $6,823 | $55,017 | -- | -- |
| 2023 | $6,823 | $100,050 | $20,010 | $80,040 |
| 2022 | $6,532 | $77,070 | $15,410 | $61,660 |
| 2021 | $6,706 | $68,520 | $13,700 | $54,820 |
| 2020 | $6,528 | $62,520 | $12,500 | $50,020 |
| 2019 | $6,478 | $56,600 | $11,320 | $45,280 |
| 2018 | $6,332 | $51,980 | $10,390 | $41,590 |
| 2017 | $6,064 | $50,070 | $10,010 | $40,060 |
| 2016 | $5,807 | $49,650 | $9,930 | $39,720 |
| 2015 | $2,328 | $22,410 | $4,480 | $17,930 |
Mortgage History
| Date | Status | Loan Amount | Loan Type |
|---|---|---|---|
| Open | $1,213,000 | New Conventional | |
| Previous Owner | $1,662,000 | New Conventional | |
| Previous Owner | $700,000 | Credit Line Revolving | |
| Previous Owner | $455,000 | New Conventional | |
| Previous Owner | $226,816 | FHA | |
| Previous Owner | $155,000 | Credit Line Revolving | |
| Previous Owner | $134,400 | New Conventional |
Deed History
| Date | Type | Sale Price | Title Company |
|---|---|---|---|
| Warranty Deed | $1,860,000 | Wfg National Title Insurance C | |
| Warranty Deed | -- | -- | |
| Interfamily Deed Transfer | -- | Pioneer Title Agency Inc | |
| Interfamily Deed Transfer | -- | Accommodation | |
| Interfamily Deed Transfer | -- | Greystone Title Agency | |
| Warranty Deed | $232,500 | Greystone Title Agency | |
| Interfamily Deed Transfer | -- | -- | |
| Warranty Deed | $168,000 | Security Title Agency | |
| Warranty Deed | $90,000 | Security Title Agency | |
| Interfamily Deed Transfer | -- | Security Title Agency | |
| Warranty Deed | $90,000 | Security Title Agency |
Similar Homes in the area
Source: Arizona Regional Multiple Listing Service (ARMLS)
MLS Number: 6817336
APN: 170-32-017
- 4007 E Montecito Ave
- 3837 E Heatherbrae Dr
- 3832 E Monterosa St
- 3828 E Monterosa St
- 3810 E Devonshire Ave
- 4206 N 38th St Unit 3
- 4219 N 41st Place
- 4216 N 42nd St
- 4407 N 37th Way
- 3650 E Montecito Ave Unit 4
- 4424 N 38th St
- 4220 E Glenrosa Ave
- 4511 N 38th Place
- 3802 E Piccadilly Rd
- 3637 E Monterosa St Unit 3
- 3637 E Monterosa St Unit 5
- 3637 E Monterosa St Unit 17
- 3737 E Turney Ave
- 3737 E Turney Ave Unit 206
- 3714 E Amelia Ave
