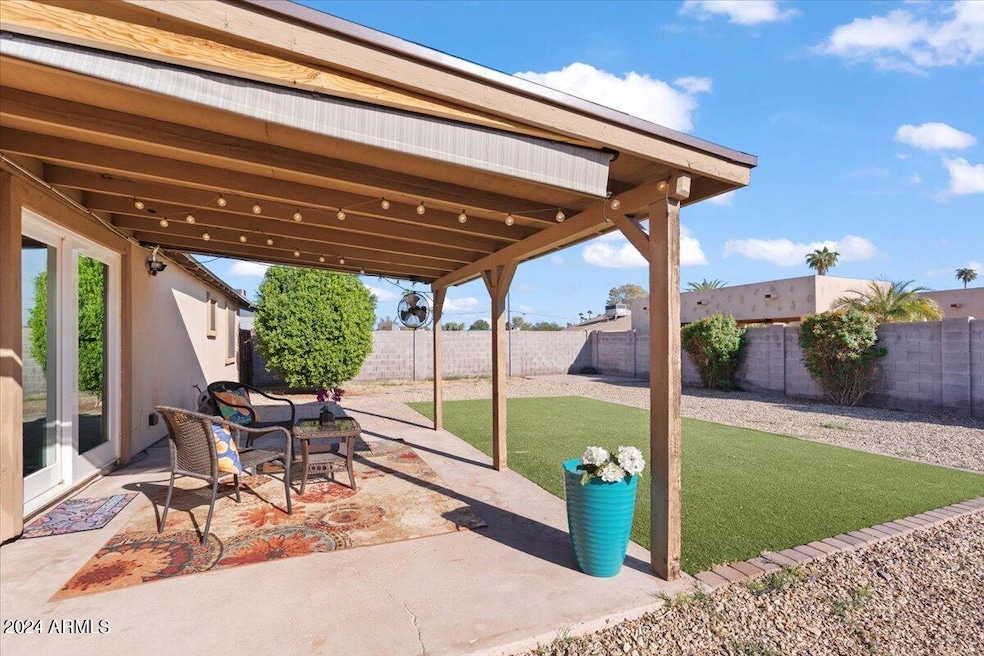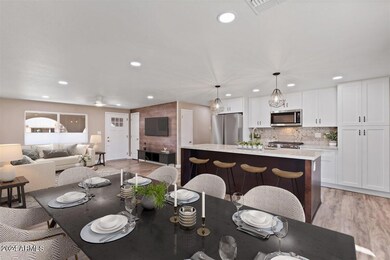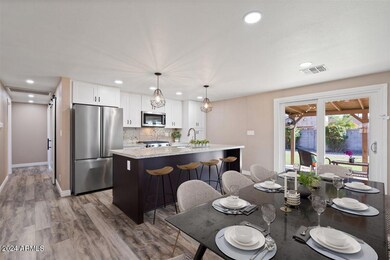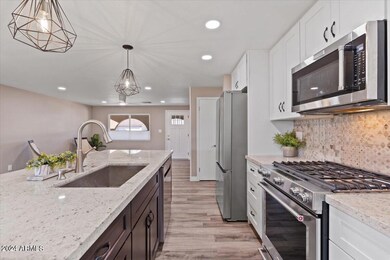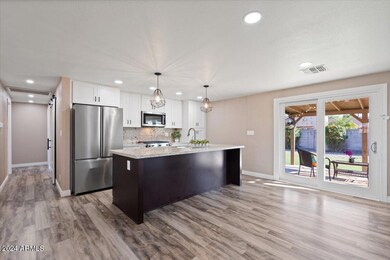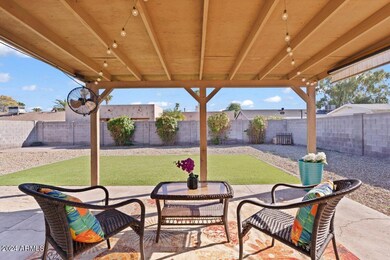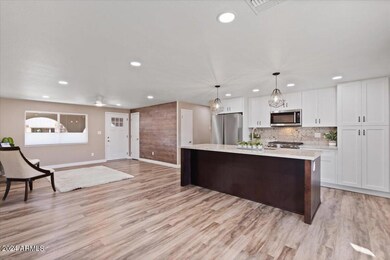
3931 E Surrey Ave Phoenix, AZ 85032
Paradise Valley NeighborhoodHighlights
- Granite Countertops
- No HOA
- Eat-In Kitchen
- Shadow Mountain High School Rated A-
- Covered patio or porch
- Security System Owned
About This Home
As of November 2024Welcome to your COMPLETELY REMODELED & MODERNIZED desert oasis, where comfort meets convenience in the heart of the Paradise Valley/Phoenix area. Moments from legendary dining & amenities! This inviting 3BR, 2BA gem spans 1134SF & offers your perfect blend of modern amenities & Arizona charm. Situated on a spacious 6290SF lot this home provides ample room for outdoor entertaining, gardening or simply enjoying the Arizona sky. Inside you'll find your contemporary open & airy living space perfect for both family gatherings & quiet relaxation. The kitchen is a culinary dream w/plenty of gorgeous granite counter space & storage ideal for preparing your favorite meals. Step outside to your private yard retreat w/covered patio perfect for cooling off during Arizona's sunny days. CLICK ''MORE''. Located just minutes from top-rated schools, hiking, parks, dining, and shopping, this home offers the best of suburban living while keeping the vibrant Town of Paradise Valley, City of Phoenix & Scottsdale within moments of easy reach. Come and experience this luxurious remodel for yourself - this stunning REINVENTED jewel is more than a house, it's your next HOME! Call for your Tour today, and savor in person this list of new UPDATES:
**Upgrades:**
*2020:*
- New roof
- Heat exchange moved to roof
*2022:*
- New front door and security door
- New appliances
- New cabinets
- Ceiling fans
- Lights and outlets
- New plumbing
- New flooring
- New doors and barn doors
- Updated hardware
- Ductwork and vents
- Blown-in insulation
- Landscaping and hardscape
- Hot water heater
- Water softener
- 200 amp electrical service
Last Agent to Sell the Property
Russ Lyon Sotheby's International Realty License #SA654490000

Home Details
Home Type
- Single Family
Est. Annual Taxes
- $1,093
Year Built
- Built in 1973
Lot Details
- 6,290 Sq Ft Lot
- Desert faces the front and back of the property
- Wrought Iron Fence
- Block Wall Fence
- Artificial Turf
- Grass Covered Lot
Home Design
- Designed by Remodeler Architects
- Wood Frame Construction
- Composition Roof
- Stucco
Interior Spaces
- 1,134 Sq Ft Home
- 1-Story Property
- Ceiling Fan
- Security System Owned
Kitchen
- Kitchen Updated in 2021
- Eat-In Kitchen
- Breakfast Bar
- Kitchen Island
- Granite Countertops
Flooring
- Floors Updated in 2021
- Vinyl Flooring
Bedrooms and Bathrooms
- 3 Bedrooms
- Bathroom Updated in 2021
- 2 Bathrooms
Parking
- 2 Open Parking Spaces
- 1 Carport Space
Accessible Home Design
- No Interior Steps
- Stepless Entry
Outdoor Features
- Covered patio or porch
- Playground
Schools
- Indian Bend Elementary School
- Greenway Middle School
- Shadow Mountain High School
Utilities
- Cooling System Updated in 2021
- Refrigerated Cooling System
- Heating System Uses Natural Gas
- Plumbing System Updated in 2021
- Wiring Updated in 2021
- High Speed Internet
Community Details
- No Home Owners Association
- Association fees include no fees
- Built by Remodeling Contractor
- Paradise Valley Oasis No. 6 Amd Lots 827 Thru 1252 Subdivision, Remodeled Gem! Floorplan
Listing and Financial Details
- Tax Lot 1151
- Assessor Parcel Number 166-01-707
Map
Home Values in the Area
Average Home Value in this Area
Property History
| Date | Event | Price | Change | Sq Ft Price |
|---|---|---|---|---|
| 11/20/2024 11/20/24 | Sold | $450,000 | 0.0% | $397 / Sq Ft |
| 11/05/2024 11/05/24 | Price Changed | $450,000 | -5.3% | $397 / Sq Ft |
| 10/08/2024 10/08/24 | Price Changed | $475,000 | -3.1% | $419 / Sq Ft |
| 10/03/2024 10/03/24 | For Sale | $490,000 | +66.1% | $432 / Sq Ft |
| 01/14/2021 01/14/21 | Sold | $295,000 | +0.7% | $277 / Sq Ft |
| 12/30/2020 12/30/20 | Pending | -- | -- | -- |
| 12/29/2020 12/29/20 | For Sale | $293,000 | -- | $275 / Sq Ft |
Tax History
| Year | Tax Paid | Tax Assessment Tax Assessment Total Assessment is a certain percentage of the fair market value that is determined by local assessors to be the total taxable value of land and additions on the property. | Land | Improvement |
|---|---|---|---|---|
| 2025 | $1,116 | $11,213 | -- | -- |
| 2024 | $1,093 | $10,679 | -- | -- |
| 2023 | $1,093 | $26,480 | $5,290 | $21,190 |
| 2022 | $1,082 | $20,670 | $4,130 | $16,540 |
| 2021 | $1,085 | $18,110 | $3,620 | $14,490 |
| 2020 | $1,051 | $16,380 | $3,270 | $13,110 |
| 2019 | $1,053 | $14,380 | $2,870 | $11,510 |
| 2018 | $1,018 | $12,800 | $2,560 | $10,240 |
| 2017 | $976 | $12,150 | $2,430 | $9,720 |
| 2016 | $960 | $11,430 | $2,280 | $9,150 |
| 2015 | $889 | $10,630 | $2,120 | $8,510 |
Mortgage History
| Date | Status | Loan Amount | Loan Type |
|---|---|---|---|
| Open | $360,000 | New Conventional | |
| Closed | $360,000 | New Conventional | |
| Previous Owner | $114,880 | FHA | |
| Previous Owner | $184,000 | Purchase Money Mortgage | |
| Previous Owner | $46,000 | Stand Alone Second | |
| Previous Owner | $110,000 | Stand Alone First | |
| Previous Owner | $110,000 | Stand Alone First | |
| Previous Owner | $95,993 | FHA |
Deed History
| Date | Type | Sale Price | Title Company |
|---|---|---|---|
| Warranty Deed | $450,000 | Arizona Premier Title | |
| Warranty Deed | $450,000 | Arizona Premier Title | |
| Warranty Deed | $295,000 | Os National Llc | |
| Warranty Deed | $272,200 | Os National Llc | |
| Special Warranty Deed | $117,000 | Fidelity Natl Title Ins Co | |
| Trustee Deed | $75,500 | None Available | |
| Warranty Deed | $230,000 | Camelback Title Agency Llc | |
| Interfamily Deed Transfer | -- | First Financial Title Agency | |
| Quit Claim Deed | -- | First Financial Title Agency | |
| Interfamily Deed Transfer | -- | -- | |
| Warranty Deed | $97,500 | -- | |
| Interfamily Deed Transfer | -- | -- |
Similar Homes in Phoenix, AZ
Source: Arizona Regional Multiple Listing Service (ARMLS)
MLS Number: 6764122
APN: 166-01-707
- 4019 E Surrey Ave
- 4036 E Captain Dreyfus Ave
- 13232 N 40th Place
- 13237 N 38th Place
- 3801 E Captain Dreyfus Ave
- 13258 N 39th St
- 3832 E Willow Ave
- 3902 E Windrose Dr
- 3843 E Aster Dr
- 3836 E Eugie Ave
- 13425 N 42nd St
- 13614 N 38th Place
- 13616 N 41st Place
- 3708 E Joan de Arc Ave
- 3620 E Surrey Ave
- 13040 N 36th St
- 3833 E Wethersfield Rd
- 13811 N 42nd Place
- 4444 E Paradise Village Pkwy N Unit 252
- 4444 E Paradise Village Pkwy N Unit 251
