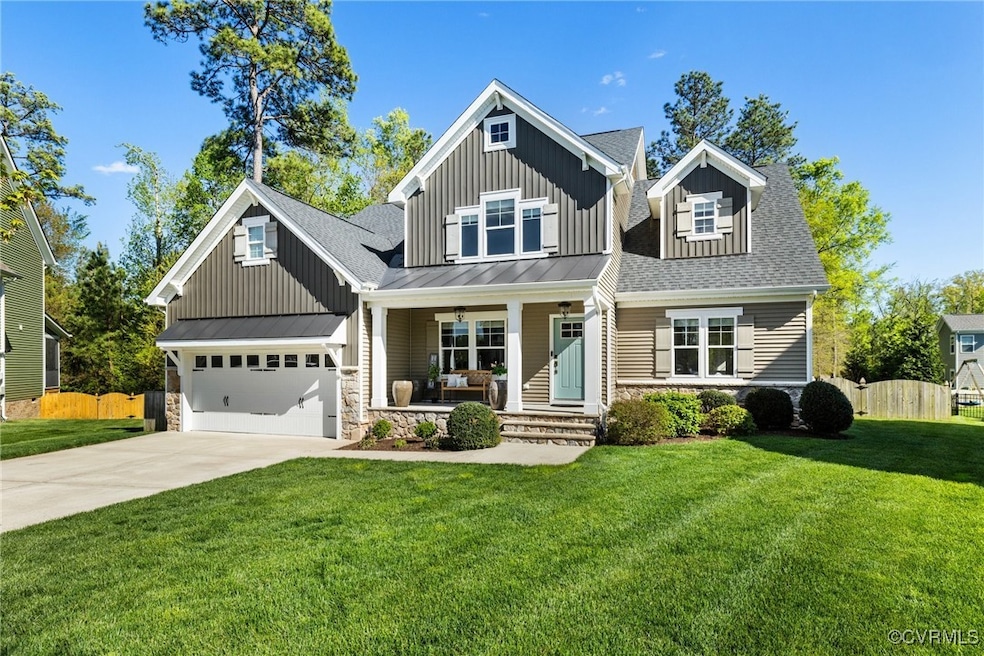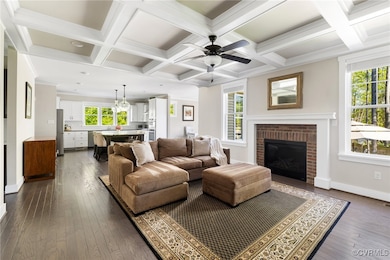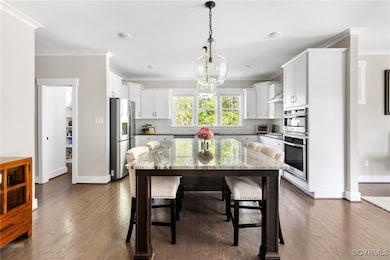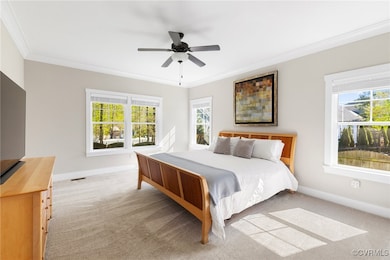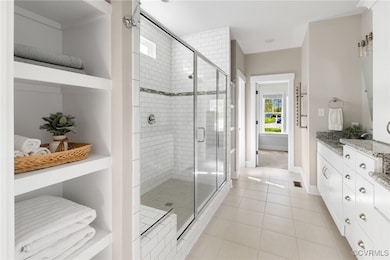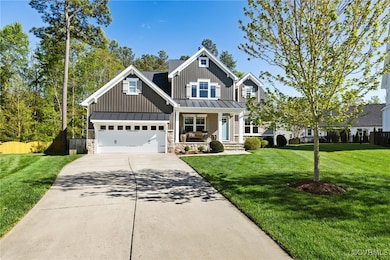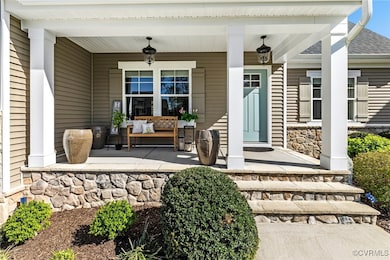
3931 Graythorne Dr Midlothian, VA 23112
Brandermill NeighborhoodEstimated payment $4,921/month
Highlights
- Private Pool
- Two Primary Bedrooms
- Clubhouse
- Midlothian High School Rated A
- Craftsman Architecture
- Wood Flooring
About This Home
Welcome to this exquisite 4-bedroom, 3.5-bathroom home in the highly sought-after RounTrey Subdivision of Midlothian. Situated on a prime lot at the end of a cul-de-sac, within a very short walk to the clubhouse/pool— this home boasts dual primary suites, a new home generator, upgraded garage additions, and a custom california closet. Step inside to find a formal Dining Room with beautiful trim walls, leading into the cozy yet spacious Living Room featuring a coffered ceiling and gas fireplace. The open-concept design flows right into the Gourmet Kitchen, complete w/a huge eat-up island, stainless steel appliances, granite counters, tile backsplash, a master gas cooktop w/hood, wall oven plus an additional Advantium oven, plus a massive walk-in pantry—a chef’s dream! Just off the Kitchen, there’s a bright Morning Room/Office with built-ins and backyard access, making it perfect for entertaining or relaxing. The first-floor Primary Suite is a true retreat, boasting a spa-like En-suite Bath with a tiled shower & bench plus dual shower heads, dual vanities, heated towel rack, bidet toilet & an upgraded California closet. You’ll also love the Wet Bar with a wine fridge & rack & granite countertop, the Mudroom/Drop Zone, and the Laundry Room that complete the main level. Upstairs, you’ll find a versatile Loft space—ideal for a play area, hobby room, or extra living space. The second Primary Suite offers its own walk-in closet and private Bath with shower, dual vanities & linen closet, plus walk in attic access. Completing the 2nd floor are 2 spacious Bedrooms with walk-in closets that share a Jack & Jill Bath. The fenced-in backyard is built for entertaining, featuring a firepit, cornhole pit, and walk-out patio—perfect for summer nights and weekend gatherings. The 2-car Garage also features a new stainless steel sink & large workbench w/storage shelves. Enjoy RounTrey’s top-tier amenities— such as the clubhouse, pool, waterfront activities, and top-rated Chesterfield schools! Don’t miss this incredible opportunity!
Home Details
Home Type
- Single Family
Est. Annual Taxes
- $6,479
Year Built
- Built in 2016
Lot Details
- 0.31 Acre Lot
- Back Yard Fenced
- Zoning described as R9
HOA Fees
- $92 Monthly HOA Fees
Parking
- 2 Car Attached Garage
Home Design
- Craftsman Architecture
- Frame Construction
- Metal Roof
- Vinyl Siding
Interior Spaces
- 3,430 Sq Ft Home
- 2-Story Property
- High Ceiling
- Ceiling Fan
- Recessed Lighting
- Fireplace Features Masonry
- Gas Fireplace
- Separate Formal Living Room
- Washer and Dryer Hookup
Kitchen
- Eat-In Kitchen
- Built-In Oven
- Stove
- Range Hood
- Dishwasher
- Wine Cooler
- Kitchen Island
- Granite Countertops
- Disposal
Flooring
- Wood
- Carpet
- Ceramic Tile
Bedrooms and Bathrooms
- 4 Bedrooms
- Primary Bedroom on Main
- Double Master Bedroom
- En-Suite Primary Bedroom
- Walk-In Closet
- Double Vanity
Outdoor Features
- Private Pool
- Patio
- Front Porch
Schools
- Old Hundred Elementary School
- Tomahawk Creek Middle School
- Midlothian High School
Utilities
- Zoned Heating and Cooling System
- Heating System Uses Natural Gas
- Heat Pump System
- Power Generator
- Tankless Water Heater
Listing and Financial Details
- Tax Lot 9
- Assessor Parcel Number 718-68-87-30-800-000
Community Details
Overview
- Rountrey Subdivision
Amenities
- Clubhouse
Recreation
- Community Pool
Map
Home Values in the Area
Average Home Value in this Area
Tax History
| Year | Tax Paid | Tax Assessment Tax Assessment Total Assessment is a certain percentage of the fair market value that is determined by local assessors to be the total taxable value of land and additions on the property. | Land | Improvement |
|---|---|---|---|---|
| 2024 | $6,346 | $702,300 | $129,000 | $573,300 |
| 2023 | $5,426 | $596,300 | $124,000 | $472,300 |
| 2022 | $5,088 | $553,000 | $119,000 | $434,000 |
| 2021 | $4,903 | $513,500 | $116,000 | $397,500 |
| 2020 | $4,720 | $496,800 | $114,000 | $382,800 |
| 2019 | $4,476 | $471,200 | $110,000 | $361,200 |
| 2018 | $4,335 | $464,500 | $110,000 | $354,500 |
| 2017 | $4,244 | $440,800 | $110,000 | $330,800 |
| 2016 | $1,008 | $105,000 | $105,000 | $0 |
Property History
| Date | Event | Price | Change | Sq Ft Price |
|---|---|---|---|---|
| 04/17/2025 04/17/25 | For Sale | $769,950 | +58.8% | $224 / Sq Ft |
| 10/17/2019 10/17/19 | Sold | $485,000 | -3.0% | $141 / Sq Ft |
| 09/11/2019 09/11/19 | Pending | -- | -- | -- |
| 08/15/2019 08/15/19 | Price Changed | $500,000 | -2.0% | $146 / Sq Ft |
| 07/22/2019 07/22/19 | For Sale | $509,950 | +8.4% | $149 / Sq Ft |
| 03/09/2017 03/09/17 | Sold | $470,500 | -3.0% | $138 / Sq Ft |
| 01/31/2017 01/31/17 | Pending | -- | -- | -- |
| 10/11/2016 10/11/16 | Price Changed | $485,000 | -2.2% | $143 / Sq Ft |
| 09/14/2016 09/14/16 | For Sale | $495,991 | -- | $146 / Sq Ft |
Deed History
| Date | Type | Sale Price | Title Company |
|---|---|---|---|
| Warranty Deed | $485,000 | Atlantic Coast Stlmnt Svcs | |
| Warranty Deed | $470,500 | Attorney |
Mortgage History
| Date | Status | Loan Amount | Loan Type |
|---|---|---|---|
| Previous Owner | $485,000 | Commercial | |
| Previous Owner | $305,500 | New Conventional |
Similar Homes in Midlothian, VA
Source: Central Virginia Regional MLS
MLS Number: 2508509
APN: 718-68-87-30-800-000
- 3919 Graythorne Dr
- 15013 Dordon Ln
- 2231 Thorncrag Ln
- 3506 Alvecote Terrace
- 14801 Abberton Dr
- 14825 Abberton Dr
- 14525 Waters Shore Dr
- 14842 Abberton Dr
- 14900 Abberton Dr
- 3730 Bellstone Dr
- 15007 Abberton Dr
- 3237 Canford Loop
- 3701 Glenworth Dr
- 15224 Barford Dr
- 15113 Heaton Dr
- 14843 Flour Mill Ct
- 15155 Heaton Dr
- 15206 Heaton Dr
- 3601 Ampfield Way
- 15118 Heaton Dr
