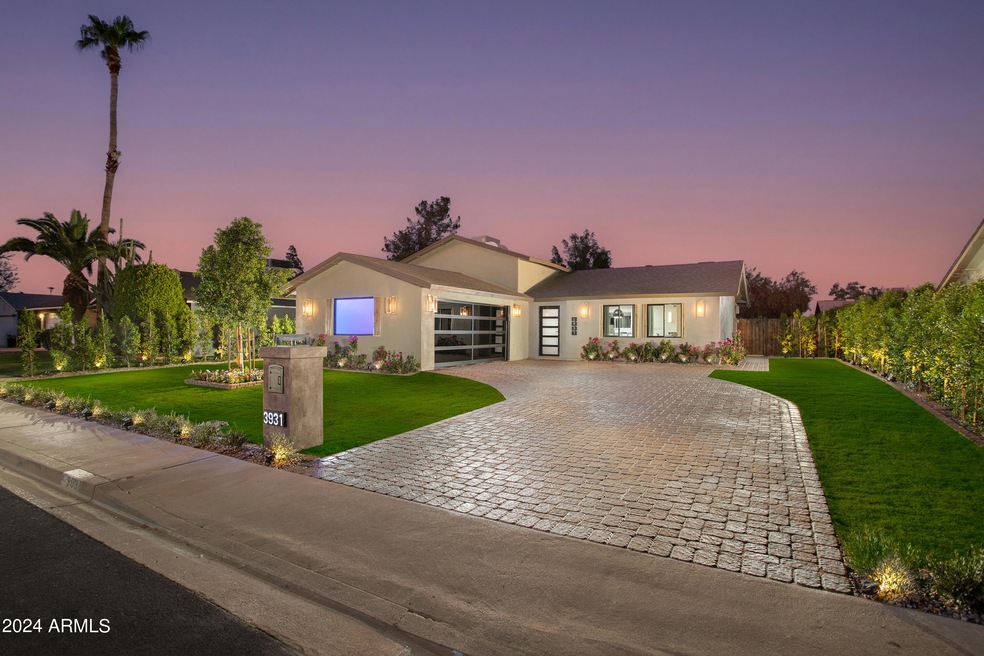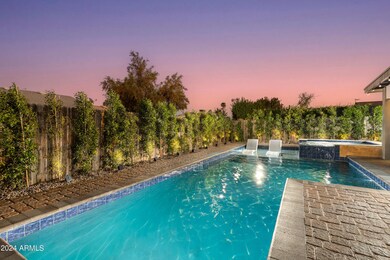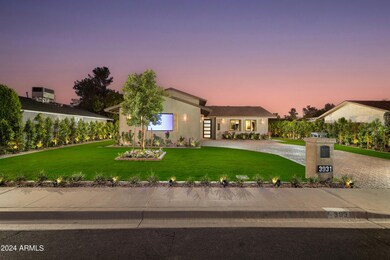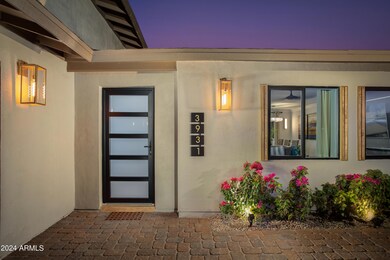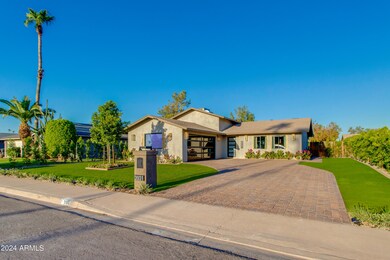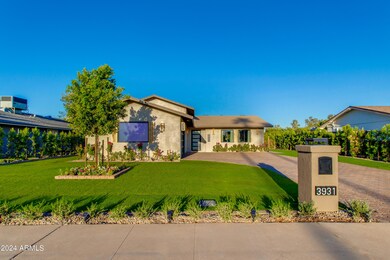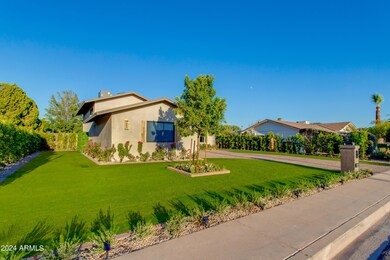
3931 N 87th St Scottsdale, AZ 85251
Indian Bend NeighborhoodHighlights
- Heated Spa
- Contemporary Architecture
- Covered patio or porch
- Pima Elementary School Rated A-
- No HOA
- Eat-In Kitchen
About This Home
As of December 2024MOST FAIRYTALE'S BEGIN WITH ''Once Upon a Time'' AND END WITH TELLING THE READER THAT EVERYONE 'Lived Happily Ever After!'....'SCOTTSDALE'S PREMIER LUXURY BRAND' HAS BLENDED STORYBOOK ELEMENTS IN THIS LATEST DESIGN, CREATING A LIFESTYLE 'FAR, FAR AWAY' FROM THE ORDINARY! STREET-SIDE IT LOOKS LIKE A 'CANDY HOUSE', ENVELOPED IN ENCHANTING FLOWERS & TREES, WITH A WINDING PAVED DRIVEWAY, UPON ENTERING YOU'LL BE TRANSPORTED INTO A WORLD OF MAKE BELIEVE!!.... Greet your Family & Friends at the entry, lead them through the Herringbone porcelain tiled floored grand open-living area spaces, where their eyes are drawn to the signature WINE GALLERY, Family Room with focal point fireplace, Formal Dining Room with 'HALO' Chandelier & wall to wall Slider's effortlessly connecting the inside with outdoors where you'll find a FANTASY ENTERTAINING PARADISE consisting of covered terrace looking onto HEATED POOL with Martini Seat, JACUZZI, OUTDOOR LOUNGE w/BBQ & BEVERAGE BAR, HUGE GRASSY AREA WITH PICTURE PERFECT LANDSCAPE & LIGHTING.
It's time to show off your white designer KITCHEN with sleek European Style Cabinetry and State-of-the-art appliances, extra long Brazilian Quartz waterfalled breakfast bar which is the perfect place to meet and eat.
Venture upstairs to the PRIMARY EN-SUITE RETREAT which really is a TREAT to Relax, Rejuvenate & Meditate in your pajama lounge, with coffee/ beverage bar, tucked away from the rest of the home and with magnificent en-suite bathroom, it's all part of this surprising journey!! Now to find the other bedrooms... The split floorpan leads you downstairs to 2 more bedrooms with Luxurious 2nd bathroom. Rounding off this enchanting journey is a dedicated Laundry with office built-ins, a 2 CAR GARAGE with E-V Car Charger & THIS IS A FAIRYTALE RESIDENCE THAT TRULY BELONGS IN A STORYBOOK!
FEATURES INCLUDE: New HVAC System & Minisplits, New Electric Meter, Tankless Water Heater, Gas Cooktop, Brand New Heated Pool & Spa with New Pool Equipment, New Plumbing, Porcelain Tiled Flooring, 2 Brand New Bathrooms, 2 Car Garage with E-V Charger, Thousands of SF of Pavers, All New Landscaping & Lighting, Built-in BBQ & Beverage Bar, Signature Pewter & Gold Hardware Throughout, Handpicked Lighting, Chandeliers & Fans, All New Kitchen Appliances, Washer & Dryer in Dedicated Laundry with Floor to Ceiling Cabinetry and Desk Space, New Dual Pane Windows & Sliding Doors Throughout, Covered Terrace, Custom Window Drapery & Hardware, Ample off-street Parking, Scottsdale Schools.
Home Details
Home Type
- Single Family
Est. Annual Taxes
- $1,514
Year Built
- Built in 1971
Lot Details
- 7,215 Sq Ft Lot
- Wood Fence
- Block Wall Fence
- Artificial Turf
- Front and Back Yard Sprinklers
- Sprinklers on Timer
Parking
- 2 Car Garage
- Garage Door Opener
Home Design
- Contemporary Architecture
- Wood Frame Construction
- Composition Roof
- Stucco
Interior Spaces
- 1,679 Sq Ft Home
- 1-Story Property
- Ceiling Fan
- Double Pane Windows
- Family Room with Fireplace
- Tile Flooring
Kitchen
- Eat-In Kitchen
- Breakfast Bar
- Gas Cooktop
Bedrooms and Bathrooms
- 3 Bedrooms
- 2 Bathrooms
Pool
- Heated Spa
- Heated Pool
Outdoor Features
- Covered patio or porch
- Built-In Barbecue
Location
- Property is near a bus stop
Schools
- Pima Elementary School
- Supai Middle School
- Coronado High School
Utilities
- Refrigerated Cooling System
- Mini Split Air Conditioners
- Mini Split Heat Pump
- Tankless Water Heater
Community Details
- No Home Owners Association
- Association fees include no fees
- Built by Vicsdale Designs LLC
- Park Scottsdale 15 Subdivision
Listing and Financial Details
- Tax Lot 2006
- Assessor Parcel Number 130-41-053
Map
Home Values in the Area
Average Home Value in this Area
Property History
| Date | Event | Price | Change | Sq Ft Price |
|---|---|---|---|---|
| 12/18/2024 12/18/24 | Sold | $941,000 | -2.5% | $560 / Sq Ft |
| 12/02/2024 12/02/24 | Pending | -- | -- | -- |
| 11/22/2024 11/22/24 | Price Changed | $965,000 | -1.0% | $575 / Sq Ft |
| 10/25/2024 10/25/24 | Price Changed | $975,000 | -2.0% | $581 / Sq Ft |
| 08/17/2024 08/17/24 | For Sale | $995,000 | +97.0% | $593 / Sq Ft |
| 06/26/2024 06/26/24 | Sold | $505,000 | -15.8% | $317 / Sq Ft |
| 06/14/2024 06/14/24 | Pending | -- | -- | -- |
| 05/21/2024 05/21/24 | For Sale | $600,000 | -- | $376 / Sq Ft |
Tax History
| Year | Tax Paid | Tax Assessment Tax Assessment Total Assessment is a certain percentage of the fair market value that is determined by local assessors to be the total taxable value of land and additions on the property. | Land | Improvement |
|---|---|---|---|---|
| 2025 | $1,831 | $26,734 | -- | -- |
| 2024 | $1,514 | $25,461 | -- | -- |
| 2023 | $1,514 | $43,720 | $8,740 | $34,980 |
| 2022 | $1,438 | $32,000 | $6,400 | $25,600 |
| 2021 | $1,558 | $30,510 | $6,100 | $24,410 |
| 2020 | $1,544 | $25,610 | $5,120 | $20,490 |
| 2019 | $1,499 | $24,560 | $4,910 | $19,650 |
| 2018 | $1,464 | $23,960 | $4,790 | $19,170 |
| 2017 | $1,384 | $22,170 | $4,430 | $17,740 |
| 2016 | $1,356 | $20,350 | $4,070 | $16,280 |
| 2015 | $1,303 | $19,210 | $3,840 | $15,370 |
Mortgage History
| Date | Status | Loan Amount | Loan Type |
|---|---|---|---|
| Previous Owner | $505,000 | New Conventional | |
| Previous Owner | $394,725 | Reverse Mortgage Home Equity Conversion Mortgage |
Deed History
| Date | Type | Sale Price | Title Company |
|---|---|---|---|
| Warranty Deed | $941,000 | Wfg National Title Insurance C | |
| Warranty Deed | $941,000 | Wfg National Title Insurance C | |
| Warranty Deed | $505,000 | Wfg National Title Insurance C | |
| Interfamily Deed Transfer | -- | -- |
Similar Homes in Scottsdale, AZ
Source: Arizona Regional Multiple Listing Service (ARMLS)
MLS Number: 6745502
APN: 130-41-053
- 8634 E Monterosa Ave
- 3807 N 87th St
- 8642 E Monterosa Ave
- 8707 E Clarendon Ave
- 8726 E Devonshire Ave
- 8709 E Mackenzie Dr
- 8444 E Piccadilly Rd
- 8500 E Indian School Rd Unit 129
- 4228 N 87th St
- 3619 N 87th St
- 8637 E Weldon Ave
- 8714 E Mackenzie Dr
- 8430 E Fairmount Ave
- 8525 E Clarendon Ave
- 8566 E Indian School Rd Unit B
- 8602 E Whitton Ave
- 8520 E Mackenzie Dr
- 8544 E Heatherbrae Ave
- 8409 E Clarendon Ave
- 8602 E Mitchell Dr
