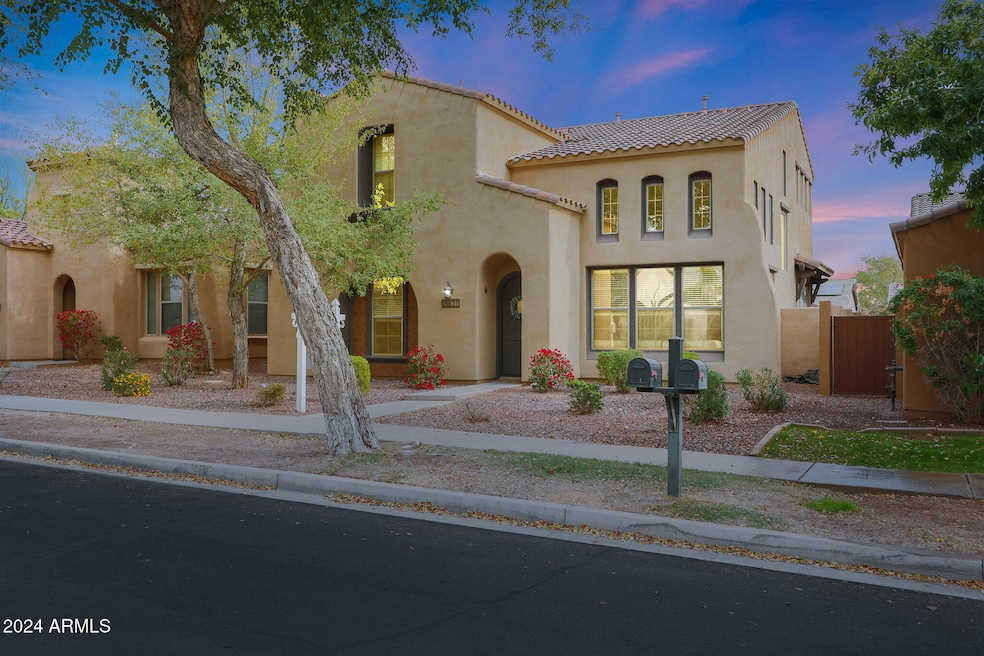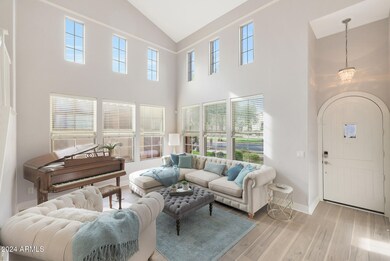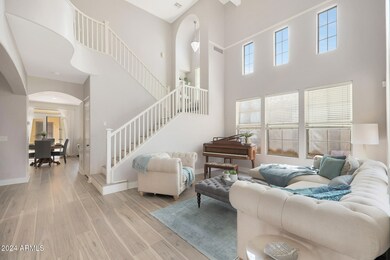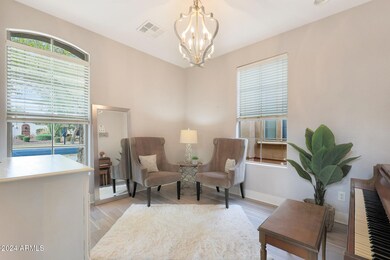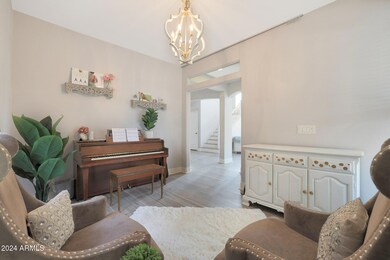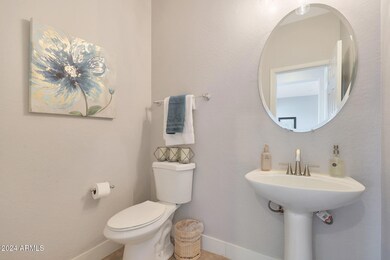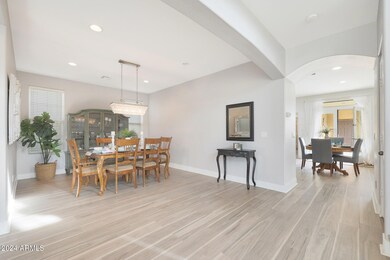
3931 N Golf Dr Buckeye, AZ 85396
Verrado NeighborhoodHighlights
- Golf Course Community
- Fitness Center
- Vaulted Ceiling
- Verrado Elementary School Rated A-
- Theater or Screening Room
- Granite Countertops
About This Home
As of February 2025Welcome to this stunning home located in the highly coveted Main Street District of Verrado. Within walking distance to the Verrado Golf Club and Grille as well as all of the Main Street District shops and restaurants including the new Sunrise Market. This home offers 2,671 SF and is the perfect blend of comfort, style, and functionality with 4 spacious bedrooms, 3.5 baths, and a versatile den, this home provides ample space for all your needs.
Step inside to discover a beautifully updated interior, featuring brand-new luxury vinyl flooring and new carpet throughout the bedrooms, adding a fresh and modern touch to every room. The vaulted ceilings create an open and airy feel, enhancing the sense of space and natural light. The main floor includes a formal living and dining room, perfect for entertaining as well as a den, a bedroom and full bathroom.
The gourmet kitchen, has been thoughtfully renovated boasts sleek stainless-steel appliances, gorgeous granite countertops, and an abundance of cabinetry, making it both a functional workspace and a stunning focal point for gatherings.
Upstairs, you'll find 3 bedrooms, including a luxurious master suite with a spacious bathroom, and a large walk-in closet.
Outside, the backyard is designed for low-maintenance living, offering a serene space to relax or entertain, with just the right balance of landscaping and hardscaping. Whether you're enjoying a quiet evening under the stars or hosting a weekend BBQ, this outdoor space is ready for any occasion.
Verrado offers over 79 unique parks, 21+ miles of walking and biking trails, 2 award winning golf courses, a fitness center, 2 community pools, a-rated schools and a diverse array of local restaurants and shops.
Home Details
Home Type
- Single Family
Est. Annual Taxes
- $3,583
Year Built
- Built in 2005
Lot Details
- 5,580 Sq Ft Lot
- Desert faces the front of the property
- Block Wall Fence
- Front Yard Sprinklers
- Sprinklers on Timer
HOA Fees
- $130 Monthly HOA Fees
Parking
- 2 Car Garage
Home Design
- Wood Frame Construction
- Tile Roof
- Stucco
Interior Spaces
- 2,671 Sq Ft Home
- 2-Story Property
- Vaulted Ceiling
- Ceiling Fan
- Double Pane Windows
Kitchen
- Eat-In Kitchen
- Breakfast Bar
- Built-In Microwave
- Kitchen Island
- Granite Countertops
Flooring
- Floors Updated in 2023
- Carpet
- Vinyl
Bedrooms and Bathrooms
- 4 Bedrooms
- Primary Bathroom is a Full Bathroom
- 3.5 Bathrooms
- Dual Vanity Sinks in Primary Bathroom
- Bathtub With Separate Shower Stall
Schools
- Verrado Elementary School
- Verrado Middle School
- Verrado High School
Utilities
- Cooling Available
- Heating Available
- High Speed Internet
- Cable TV Available
Listing and Financial Details
- Tax Lot 203
- Assessor Parcel Number 502-79-054
Community Details
Overview
- Association fees include ground maintenance
- Verrado Comm Assoc Association, Phone Number (623) 466-7008
- Built by Ashton Woods
- Verrado Parcel 5.702 Subdivision, Windsor Floorplan
Amenities
- Theater or Screening Room
Recreation
- Golf Course Community
- Community Playground
- Fitness Center
- Heated Community Pool
- Community Spa
- Bike Trail
Map
Home Values in the Area
Average Home Value in this Area
Property History
| Date | Event | Price | Change | Sq Ft Price |
|---|---|---|---|---|
| 02/03/2025 02/03/25 | Sold | $565,000 | 0.0% | $212 / Sq Ft |
| 12/17/2024 12/17/24 | For Sale | $565,000 | +76.6% | $212 / Sq Ft |
| 06/15/2018 06/15/18 | Sold | $319,900 | 0.0% | $120 / Sq Ft |
| 11/07/2017 11/07/17 | Price Changed | $319,900 | -1.5% | $120 / Sq Ft |
| 09/22/2017 09/22/17 | For Sale | $324,900 | -- | $122 / Sq Ft |
Tax History
| Year | Tax Paid | Tax Assessment Tax Assessment Total Assessment is a certain percentage of the fair market value that is determined by local assessors to be the total taxable value of land and additions on the property. | Land | Improvement |
|---|---|---|---|---|
| 2025 | $3,583 | $28,352 | -- | -- |
| 2024 | $3,524 | $27,002 | -- | -- |
| 2023 | $3,524 | $35,760 | $7,150 | $28,610 |
| 2022 | $3,468 | $29,400 | $5,880 | $23,520 |
| 2021 | $3,487 | $28,370 | $5,670 | $22,700 |
| 2020 | $3,252 | $26,700 | $5,340 | $21,360 |
| 2019 | $3,368 | $24,950 | $4,990 | $19,960 |
| 2018 | $3,190 | $23,110 | $4,620 | $18,490 |
| 2017 | $3,392 | $21,460 | $4,290 | $17,170 |
| 2016 | $3,131 | $21,910 | $4,380 | $17,530 |
| 2015 | $2,971 | $20,800 | $4,160 | $16,640 |
Mortgage History
| Date | Status | Loan Amount | Loan Type |
|---|---|---|---|
| Open | $452,000 | New Conventional | |
| Previous Owner | $316,000 | New Conventional | |
| Previous Owner | $21,929 | FHA | |
| Previous Owner | $299,669 | FHA | |
| Previous Owner | $128,000 | New Conventional | |
| Previous Owner | $352,000 | Purchase Money Mortgage | |
| Previous Owner | $231,950 | New Conventional | |
| Closed | $57,950 | No Value Available |
Deed History
| Date | Type | Sale Price | Title Company |
|---|---|---|---|
| Warranty Deed | $565,000 | Empire Title Agency | |
| Warranty Deed | -- | None Listed On Document | |
| Interfamily Deed Transfer | -- | Pioneer Title Agency Inc | |
| Warranty Deed | $319,900 | Pioneer Title Agency Inc | |
| Special Warranty Deed | $160,000 | First American Title Ins Co | |
| Trustee Deed | $220,500 | Security Title Agency | |
| Warranty Deed | -- | Equity Title Agency Inc | |
| Special Warranty Deed | $289,985 | First American Title |
Similar Homes in Buckeye, AZ
Source: Arizona Regional Multiple Listing Service (ARMLS)
MLS Number: 6792347
APN: 502-79-054
- 4061 N Point Ridge Rd
- 3970 N Edith Way
- 4098 N Golf Dr
- 21123 W Prospector Way
- 4142 N Golf Dr
- 21150 W Prospector Way
- 3756 N Rock Wren Ct
- 21155 W Green St
- 20897 W Edith Way
- 21347 W Jojoba Ct
- 21347 W Jojoba Ct Unit 428
- 3524 N Mountain Cove Place Unit 60
- 21109 W Sunrise Ln
- 21073 W Sunrise Ln
- 21152 W Sunrise Ln
- 21134 W Sunrise Ln
- 21110 W Sunrise Ln
- 3545 N Vista Way Unit 404
- 3367 N Highlands Dr Unit 39
- 21065 W Elm Way Ct
