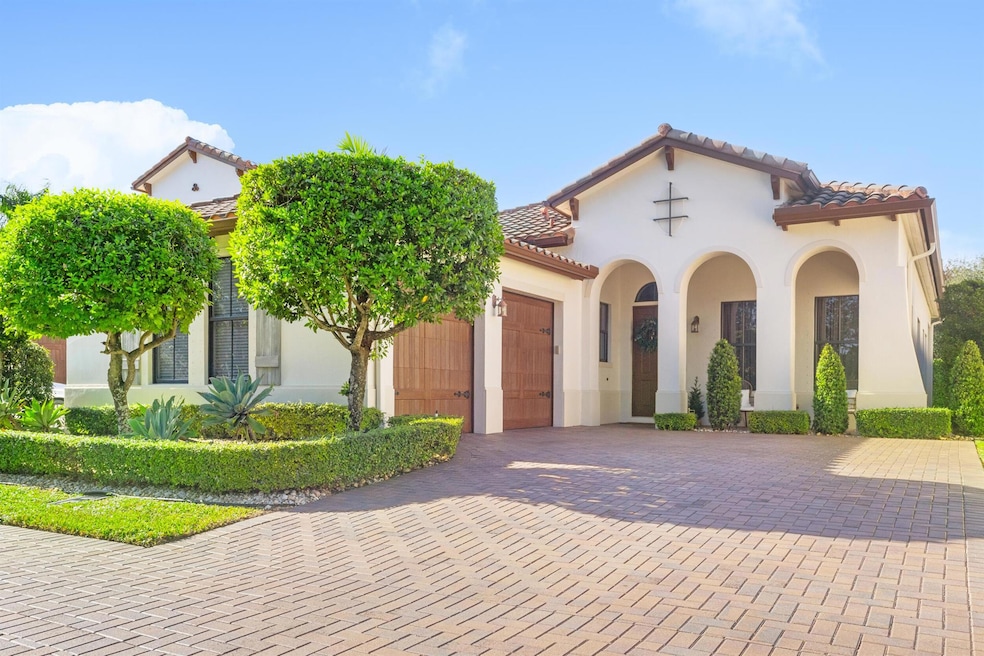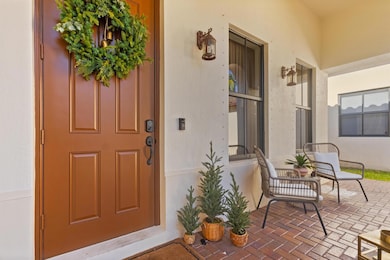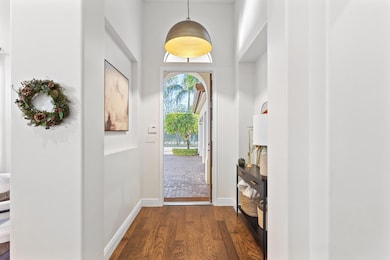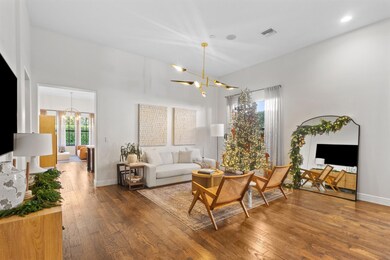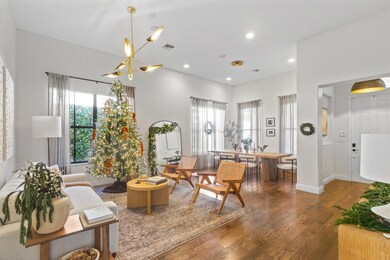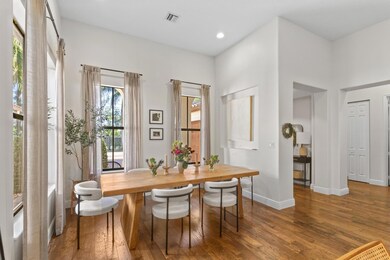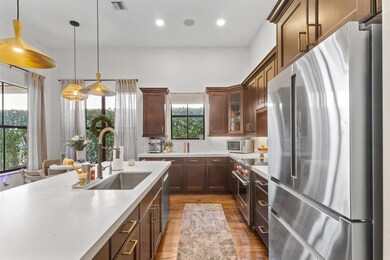
3932 NW 85th Ave Pembroke Pines, FL 33024
Monterra NeighborhoodHighlights
- Gated Community
- Clubhouse
- Tennis Courts
- Cooper City Elementary School Rated A-
- Wood Flooring
- Den
About This Home
As of March 2025Welcome to the highly coveted community, Monterra, in the heart of Cooper City! This gorgeous 4/3 does not lack in beauty! With its 12+ ft ceilings, engineered hard wood flooring, and being freshly painted in 2023, you will feel cozy and right at home! Home has all high end appliances, including a state of the art ALKALINE water faucet in the kitchen, brand new CEASERSTONE PREMIUM QUARTZ countertops, as well as a NEW CARRIER AC installed in 2024 AND an electric car charger in the garage! Lovely Jack and Jill bathroom connecting 2 bedrooms. Also, if you love to host, the house includes an in ceiling speaker system! This home does not disappoint!
Home Details
Home Type
- Single Family
Est. Annual Taxes
- $13,929
Year Built
- Built in 2012
Lot Details
- 6,000 Sq Ft Lot
- Fenced
- Sprinkler System
- Property is zoned PMUD
HOA Fees
- $13 Monthly HOA Fees
Parking
- 2 Car Attached Garage
- Driveway
Home Design
- Barrel Roof Shape
Interior Spaces
- 2,320 Sq Ft Home
- 1-Story Property
- Entrance Foyer
- Den
- Wood Flooring
Kitchen
- Electric Range
- Microwave
- Dishwasher
- Disposal
Bedrooms and Bathrooms
- 4 Bedrooms
- Walk-In Closet
- 3 Full Bathrooms
- Dual Sinks
- Separate Shower in Primary Bathroom
Laundry
- Laundry Room
- Dryer
- Washer
Schools
- Cooper City Elementary School
- Pioneer Middle School
- Cooper City High School
Utilities
- Central Heating and Cooling System
Listing and Financial Details
- Assessor Parcel Number 514104090060
Community Details
Overview
- Association fees include common areas, pool(s), recreation facilities
- Monterra Plat Subdivision, Chapala Floorplan
Recreation
- Tennis Courts
Additional Features
- Clubhouse
- Gated Community
Map
Home Values in the Area
Average Home Value in this Area
Property History
| Date | Event | Price | Change | Sq Ft Price |
|---|---|---|---|---|
| 03/31/2025 03/31/25 | Sold | $1,000,000 | -3.8% | $431 / Sq Ft |
| 12/04/2024 12/04/24 | For Sale | $1,040,000 | +89.1% | $448 / Sq Ft |
| 02/28/2020 02/28/20 | Sold | $550,000 | -0.9% | $193 / Sq Ft |
| 01/29/2020 01/29/20 | Pending | -- | -- | -- |
| 01/11/2020 01/11/20 | For Sale | $554,900 | -- | $195 / Sq Ft |
Tax History
| Year | Tax Paid | Tax Assessment Tax Assessment Total Assessment is a certain percentage of the fair market value that is determined by local assessors to be the total taxable value of land and additions on the property. | Land | Improvement |
|---|---|---|---|---|
| 2025 | $13,928 | $510,630 | -- | -- |
| 2024 | $13,621 | $496,240 | -- | -- |
| 2023 | $13,621 | $481,790 | $0 | $0 |
| 2022 | $12,791 | $467,760 | $0 | $0 |
| 2021 | $12,496 | $454,140 | $0 | $0 |
| 2020 | $11,184 | $395,590 | $0 | $0 |
| 2019 | $11,232 | $386,700 | $0 | $0 |
| 2018 | $10,971 | $379,490 | $0 | $0 |
| 2017 | $10,873 | $371,690 | $0 | $0 |
| 2016 | $10,620 | $364,050 | $0 | $0 |
| 2015 | $10,581 | $361,520 | $0 | $0 |
| 2014 | -- | $358,660 | $0 | $0 |
| 2013 | -- | $353,360 | $48,000 | $305,360 |
Mortgage History
| Date | Status | Loan Amount | Loan Type |
|---|---|---|---|
| Open | $750,000 | New Conventional | |
| Previous Owner | $500,080 | New Conventional | |
| Previous Owner | $495,000 | New Conventional |
Deed History
| Date | Type | Sale Price | Title Company |
|---|---|---|---|
| Warranty Deed | $1,000,000 | Land Title Services | |
| Warranty Deed | $550,000 | Attorney | |
| Interfamily Deed Transfer | -- | Attorney | |
| Interfamily Deed Transfer | -- | Attorney | |
| Special Warranty Deed | $391,500 | Clear Title Group Llc |
Similar Homes in Pembroke Pines, FL
Source: BeachesMLS
MLS Number: R11042347
APN: 51-41-04-09-0060
- 3990 NW 85th Ave
- 4038 NW 85th Ave
- 8395 NW 38th St
- 4062 NW 85th Ave
- 8387 NW 38th St
- 4070 NW 85th Dr
- 4081 NW 85th Dr
- 8331 NW 40th St
- 8299 NW 40th St
- 8727 NW 39th St
- 4246 Cascada Cir
- 8715 NW 41st St
- 4184 Cascada Cir
- 8289 NW 38th St
- 3641 NW 87th Ave
- 8752 NW 41st St
- 4005 Cascada Cir
- 4013 Cascada Cir Unit 4013
- 4115 Cascada Cir Unit 4115
- 4023 Cascada Cir
