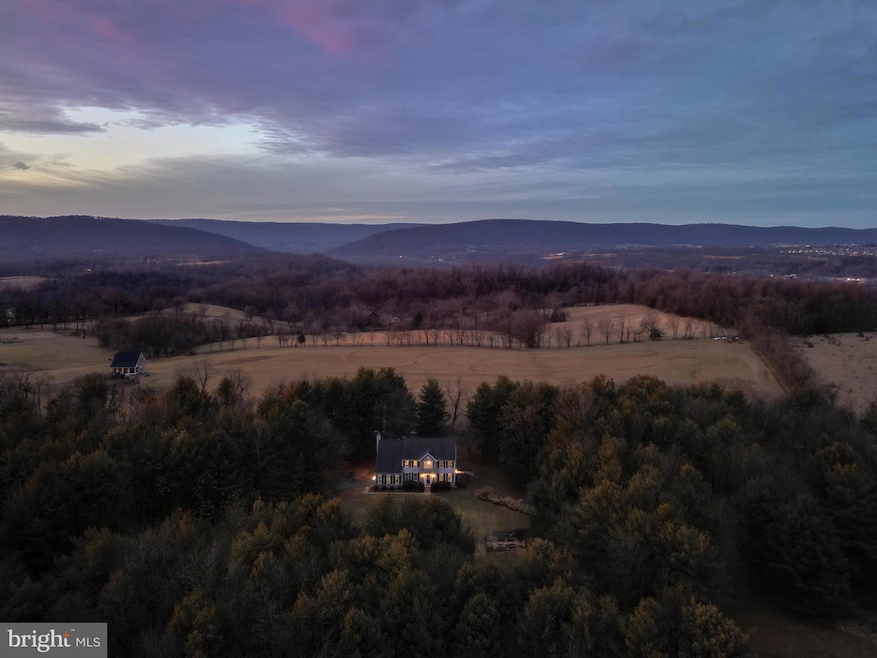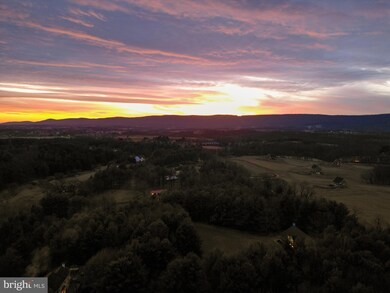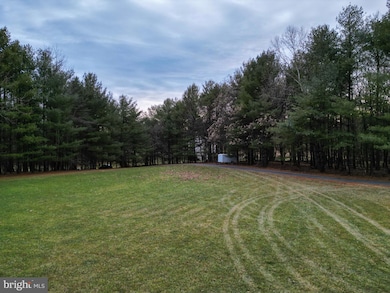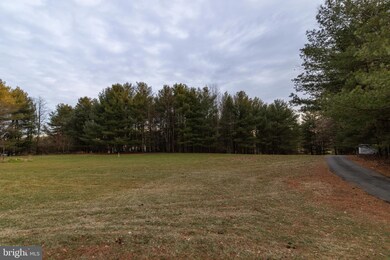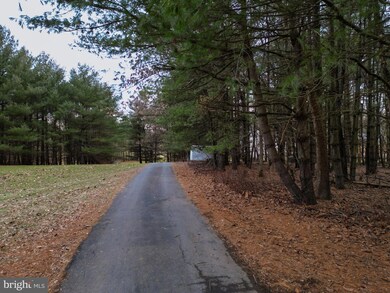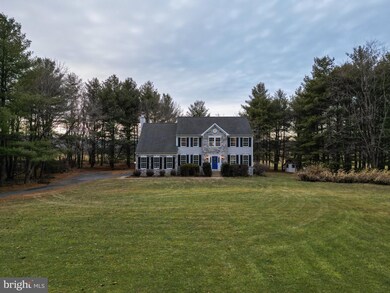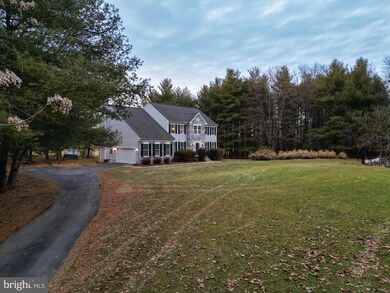
39320 Tollhouse Rd Lovettsville, VA 20180
Highlights
- Spa
- Panoramic View
- Deck
- Woodgrove High School Rated A
- Colonial Architecture
- Secluded Lot
About This Home
As of March 2025Stunning 4-Bedroom Colonial with Scenic Mountain Views on 5 Acres in coveted Lovettsville Va
Welcome to your dream home! This beautiful 4-bedroom, 3.5-bath colonial sits on five private acres with breathtaking mountain views, offering the perfect blend of comfort, elegance, and convenience.
Step inside to find gleaming hardwood floors and crown molding throughout the main level, a newly updated kitchen with granite countertops, and both a wood-burning and an electric fireplace for cozy evenings. The spacious primary suite features a luxurious en-suite bath, a walk-in closet and balcony, while the additional bedrooms are generously sized with plush carpeting.
The fully finished basement provides additional living space, perfect for a home theater, game room or entertaining. Outside, unwind in the eight-person hot tub while enjoying the stunning views. The property also includes a snowblower and a tractor, making maintenance a breeze.
With no HOA and located less than five minutes from the MARC train, this home is ideal for commuters looking for a peaceful retreat without sacrificing convenience.
Don't miss out on this rare find—schedule your showing today!
Home Details
Home Type
- Single Family
Est. Annual Taxes
- $7,193
Year Built
- Built in 2002
Lot Details
- 4.99 Acre Lot
- Rural Setting
- Secluded Lot
- Backs to Trees or Woods
- Property is zoned AR1
Parking
- 2 Car Direct Access Garage
- 3 Driveway Spaces
- Garage Door Opener
Property Views
- Panoramic
- Scenic Vista
- Woods
- Mountain
Home Design
- Colonial Architecture
- Vinyl Siding
- Concrete Perimeter Foundation
- Masonry
Interior Spaces
- Property has 3 Levels
- Traditional Floor Plan
- Central Vacuum
- Bar
- Crown Molding
- Ceiling Fan
- 2 Fireplaces
- Wood Burning Fireplace
- Gas Fireplace
- Entrance Foyer
- Family Room Off Kitchen
- Living Room
- Formal Dining Room
- Den
- Recreation Room
- Hobby Room
- Storage Room
- Attic
Kitchen
- Breakfast Room
- Eat-In Kitchen
- Built-In Oven
- Built-In Range
- Down Draft Cooktop
- Built-In Microwave
- Extra Refrigerator or Freezer
- Freezer
- Ice Maker
- Dishwasher
- Kitchen Island
- Upgraded Countertops
- Wine Rack
- Disposal
Flooring
- Wood
- Carpet
- Laminate
Bedrooms and Bathrooms
- 4 Bedrooms
- Walk-In Closet
- Whirlpool Bathtub
- Hydromassage or Jetted Bathtub
Laundry
- Laundry Room
- Laundry on main level
- Front Loading Dryer
- Front Loading Washer
Finished Basement
- Connecting Stairway
- Exterior Basement Entry
- Workshop
Home Security
- Intercom
- Exterior Cameras
Accessible Home Design
- More Than Two Accessible Exits
Outdoor Features
- Spa
- Balcony
- Deck
- Shed
- Porch
Utilities
- Central Air
- Air Filtration System
- Heat Pump System
- Heating System Powered By Owned Propane
- Water Treatment System
- Water Dispenser
- Well
- Electric Water Heater
- Water Conditioner is Owned
- Approved Septic System
- On Site Septic
- Septic Tank
Community Details
- No Home Owners Association
- Hardey Subdivision
- Mountainous Community
Listing and Financial Details
- Tax Lot 3
- Assessor Parcel Number 367203966000
Map
Home Values in the Area
Average Home Value in this Area
Property History
| Date | Event | Price | Change | Sq Ft Price |
|---|---|---|---|---|
| 03/07/2025 03/07/25 | Sold | $870,000 | +2.4% | $201 / Sq Ft |
| 02/13/2025 02/13/25 | For Sale | $849,999 | +115.2% | $196 / Sq Ft |
| 07/16/2012 07/16/12 | Sold | $395,000 | 0.0% | $121 / Sq Ft |
| 04/24/2012 04/24/12 | Pending | -- | -- | -- |
| 04/04/2012 04/04/12 | Price Changed | $395,000 | -7.3% | $121 / Sq Ft |
| 03/18/2012 03/18/12 | Price Changed | $426,270 | -6.5% | $131 / Sq Ft |
| 03/10/2012 03/10/12 | For Sale | $455,900 | +15.4% | $140 / Sq Ft |
| 03/06/2012 03/06/12 | Off Market | $395,000 | -- | -- |
| 03/05/2012 03/05/12 | For Sale | $455,900 | 0.0% | $140 / Sq Ft |
| 02/14/2012 02/14/12 | Pending | -- | -- | -- |
| 12/30/2011 12/30/11 | For Sale | $455,900 | +15.4% | $140 / Sq Ft |
| 12/30/2011 12/30/11 | Off Market | $395,000 | -- | -- |
| 12/19/2011 12/19/11 | For Sale | $455,900 | +15.4% | $140 / Sq Ft |
| 12/15/2011 12/15/11 | Off Market | $395,000 | -- | -- |
| 12/12/2011 12/12/11 | Price Changed | $455,900 | -2.5% | $140 / Sq Ft |
| 11/29/2011 11/29/11 | Price Changed | $467,500 | -6.8% | $144 / Sq Ft |
| 10/28/2011 10/28/11 | Price Changed | $501,600 | -2.5% | $154 / Sq Ft |
| 10/06/2011 10/06/11 | Price Changed | $514,400 | -2.5% | $158 / Sq Ft |
| 09/17/2011 09/17/11 | For Sale | $527,500 | -- | $162 / Sq Ft |
Tax History
| Year | Tax Paid | Tax Assessment Tax Assessment Total Assessment is a certain percentage of the fair market value that is determined by local assessors to be the total taxable value of land and additions on the property. | Land | Improvement |
|---|---|---|---|---|
| 2024 | $7,194 | $831,620 | $201,900 | $629,720 |
| 2023 | $7,006 | $800,630 | $183,900 | $616,730 |
| 2022 | $6,564 | $737,580 | $177,900 | $559,680 |
| 2021 | $6,022 | $614,440 | $152,900 | $461,540 |
| 2020 | $6,112 | $590,550 | $152,900 | $437,650 |
| 2019 | $5,923 | $566,760 | $152,900 | $413,860 |
| 2018 | $5,758 | $530,700 | $152,900 | $377,800 |
| 2017 | $5,876 | $522,340 | $152,900 | $369,440 |
| 2016 | $5,701 | $497,920 | $0 | $0 |
| 2015 | $5,810 | $358,990 | $0 | $358,990 |
| 2014 | $5,432 | $319,210 | $0 | $319,210 |
Mortgage History
| Date | Status | Loan Amount | Loan Type |
|---|---|---|---|
| Open | $652,500 | New Conventional | |
| Previous Owner | $322,400 | Stand Alone Refi Refinance Of Original Loan | |
| Previous Owner | $387,845 | FHA | |
| Previous Owner | $576,000 | New Conventional | |
| Previous Owner | $330,800 | No Value Available |
Deed History
| Date | Type | Sale Price | Title Company |
|---|---|---|---|
| Bargain Sale Deed | $870,000 | First American Title | |
| Special Warranty Deed | $395,000 | -- | |
| Trustee Deed | $485,775 | -- | |
| Warranty Deed | $720,000 | -- | |
| Deed | $413,540 | -- |
Similar Homes in Lovettsville, VA
Source: Bright MLS
MLS Number: VALO2087926
APN: 367-20-3966
- 11332 Dutchmans Creek Rd
- 11407 Olde Stone Ln
- 416 Brunswick St
- 601 Brunswick St
- 15 N Maryland Ave
- 303 W B St
- 200 Central Ave
- 6 & 8 E B St
- 16 W C St
- 211 N Maple Ave
- 39918 Canterfield Ct
- 5 Cooper Run St
- 26 E C St
- 0 Quarter Branch Rd Unit VALO2079374
- 0 W D St Unit MDFR2053346
- 0 E D St Unit MDFR2057714
- 319 E A St
- 40 N Berlin Pike
- 42 N Berlin Pike
- 704 Kaplon Ct
