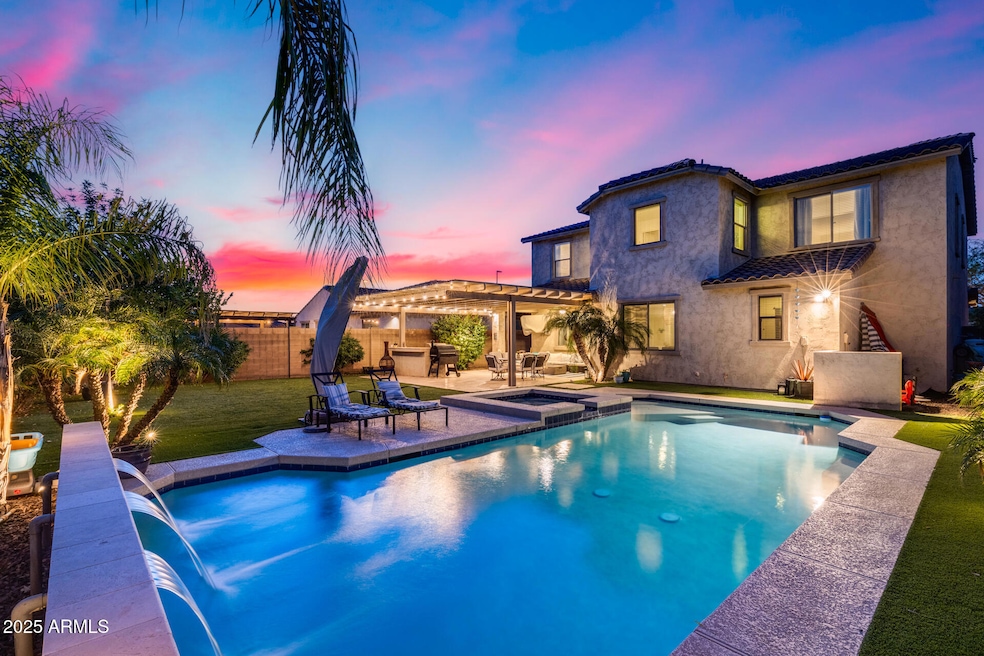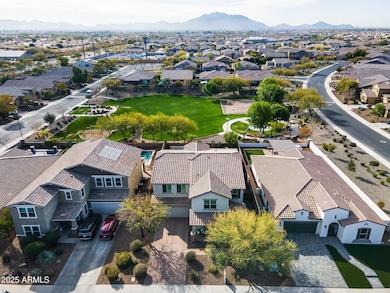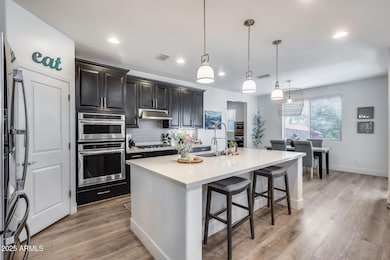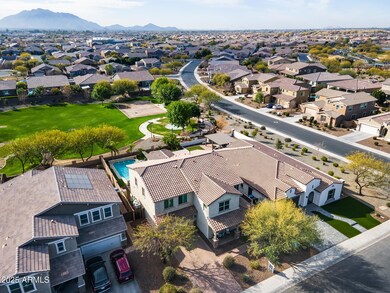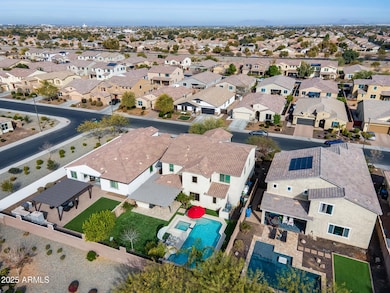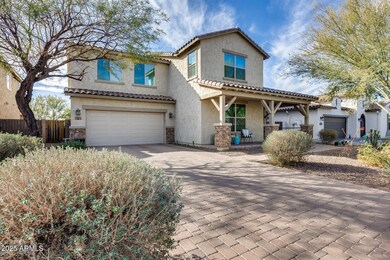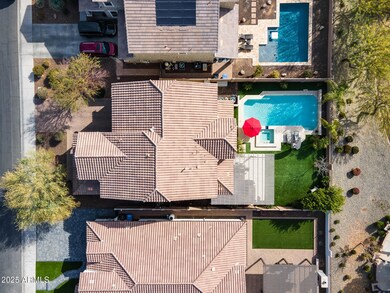
3933 E Alfalfa Dr Gilbert, AZ 85298
Bridges at Gilbert NeighborhoodEstimated payment $5,663/month
Highlights
- Heated Spa
- RV Gated
- Granite Countertops
- Power Ranch Elementary School Rated A-
- Mountain View
- Eat-In Kitchen
About This Home
A true masterpiece of elegance and luxury, this stunning two-story estate boasts four bedrooms, three and a half baths, and breathtaking mountain views. Soaring ceilings, cool-toned designer walls, and expansive windows create an airy, light-filled ambiance. The oversized bedrooms offer serene retreats, while the den and loft provide versatile spaces for work and relaxation. Indulge in the ultimate entertainment experience with your own private in-home theater—perfect for movie nights or hosting unforgettable gatherings. The gourmet kitchen is a chef's dream, featuring a grand center island, breakfast bar, granite countertops, rich wood cabinetry, a designer backsplash, and a spacious walk-in pantry. Step outside to a resort-style backyard designed for leisure and entertaining.
Open House Schedule
-
Saturday, April 26, 202510:00 am to 12:00 pm4/26/2025 10:00:00 AM +00:004/26/2025 12:00:00 PM +00:00Add to Calendar
Home Details
Home Type
- Single Family
Est. Annual Taxes
- $2,876
Year Built
- Built in 2014
Lot Details
- 8,160 Sq Ft Lot
- Desert faces the front and back of the property
- Block Wall Fence
- Artificial Turf
- Misting System
- Front and Back Yard Sprinklers
- Sprinklers on Timer
HOA Fees
- $120 Monthly HOA Fees
Parking
- 4 Open Parking Spaces
- 3 Car Garage
- RV Gated
Home Design
- Wood Frame Construction
- Spray Foam Insulation
- Tile Roof
- Stone Exterior Construction
- Stucco
Interior Spaces
- 3,631 Sq Ft Home
- 2-Story Property
- Ceiling height of 9 feet or more
- Ceiling Fan
- Double Pane Windows
- Mountain Views
- Washer and Dryer Hookup
Kitchen
- Eat-In Kitchen
- Breakfast Bar
- Gas Cooktop
- Built-In Microwave
- Kitchen Island
- Granite Countertops
Flooring
- Carpet
- Laminate
- Tile
Bedrooms and Bathrooms
- 4 Bedrooms
- Primary Bathroom is a Full Bathroom
- 3.5 Bathrooms
- Dual Vanity Sinks in Primary Bathroom
- Bathtub With Separate Shower Stall
Eco-Friendly Details
- ENERGY STAR Qualified Equipment
Pool
- Pool Updated in 2021
- Heated Spa
- Private Pool
- Pool Pump
Outdoor Features
- Built-In Barbecue
- Playground
Schools
- Bridges Elementary School
- Higley High Middle School
- Higley High School
Utilities
- Cooling Available
- Heating System Uses Propane
- Water Softener
- High Speed Internet
- Cable TV Available
Listing and Financial Details
- Tax Lot 112
- Assessor Parcel Number 304-87-626
Community Details
Overview
- Association fees include ground maintenance
- Ccmc Association, Phone Number (480) 921-7500
- Built by MERITAGE HOMES
- Bridges North Subdivision, Gallatin Floorplan
Recreation
- Community Playground
- Bike Trail
Map
Home Values in the Area
Average Home Value in this Area
Tax History
| Year | Tax Paid | Tax Assessment Tax Assessment Total Assessment is a certain percentage of the fair market value that is determined by local assessors to be the total taxable value of land and additions on the property. | Land | Improvement |
|---|---|---|---|---|
| 2025 | $2,876 | $36,462 | -- | -- |
| 2024 | $3,348 | $34,726 | -- | -- |
| 2023 | $3,348 | $60,730 | $12,140 | $48,590 |
| 2022 | $3,191 | $46,320 | $9,260 | $37,060 |
| 2021 | $3,842 | $44,270 | $8,850 | $35,420 |
| 2020 | $3,894 | $41,310 | $8,260 | $33,050 |
| 2019 | $3,781 | $39,980 | $7,990 | $31,990 |
| 2018 | $3,662 | $36,810 | $7,360 | $29,450 |
| 2017 | $3,546 | $36,610 | $7,320 | $29,290 |
| 2016 | $3,605 | $38,410 | $7,680 | $30,730 |
| 2015 | $3,244 | $32,980 | $6,590 | $26,390 |
Property History
| Date | Event | Price | Change | Sq Ft Price |
|---|---|---|---|---|
| 04/17/2025 04/17/25 | For Sale | $950,000 | +5.6% | $262 / Sq Ft |
| 04/05/2022 04/05/22 | Sold | $900,000 | +9.1% | $247 / Sq Ft |
| 03/10/2022 03/10/22 | Pending | -- | -- | -- |
| 02/24/2022 02/24/22 | For Sale | $825,000 | -- | $226 / Sq Ft |
Deed History
| Date | Type | Sale Price | Title Company |
|---|---|---|---|
| Warranty Deed | $900,000 | Arizona Premier Title | |
| Special Warranty Deed | $400,116 | Carefree Title Agency Inc |
Mortgage History
| Date | Status | Loan Amount | Loan Type |
|---|---|---|---|
| Open | $855,000 | New Conventional | |
| Previous Owner | $200,000 | New Conventional |
Similar Homes in Gilbert, AZ
Source: Arizona Regional Multiple Listing Service (ARMLS)
MLS Number: 6853444
APN: 304-87-626
- 4930 S Forest Ave
- 5041 S Barley Ct
- 3675 E Strawberry Dr
- 4884 S Hemet St
- 5088 S Ponderosa Dr
- 4240 E Strawberry Dr
- 4926 S Hemet St
- 4192 E Carriage Way
- 4249 E Nightingale Ln
- 4265 E Carriage Way
- 3730 E Diamond Ct
- 4010 E Sidewinder Ct
- 4088 E Jude Ln Unit 6
- 3532 E Alfalfa Dr
- 3807 E Latham Ct
- 3795 E Latham Ct
- 5100 S Peach Willow Ln
- 3777 E Latham Ct
- 3501 E Apricot Ln
- 4960 S Wade Dr
