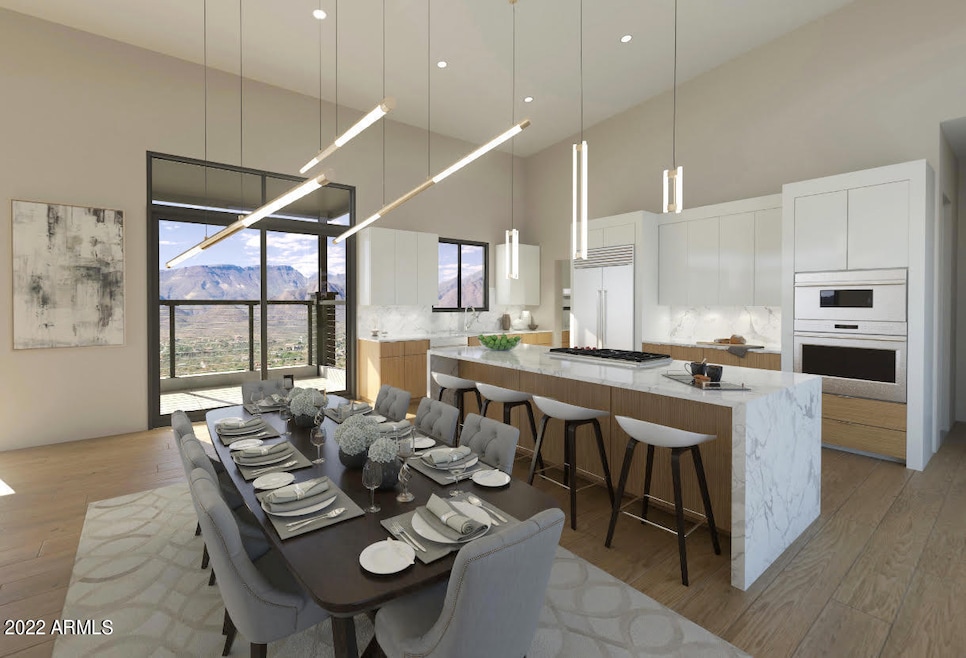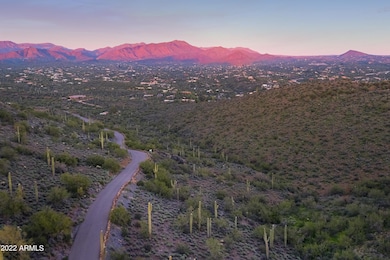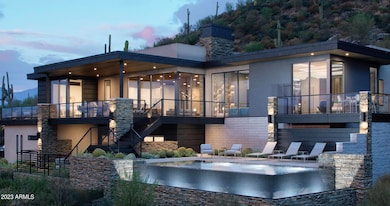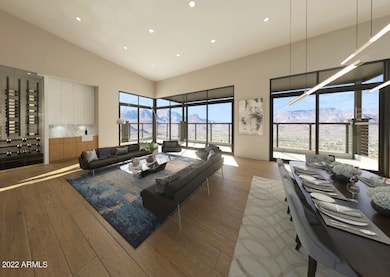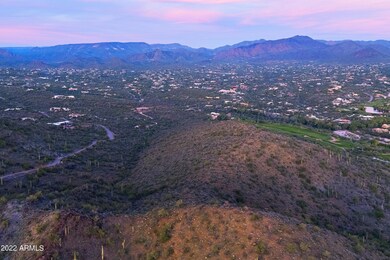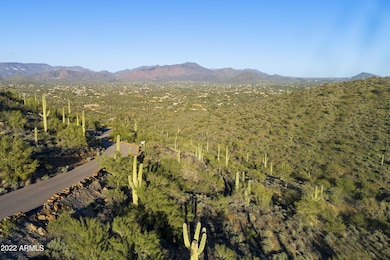
39332 N Old Stage Rd Cave Creek, AZ 85331
Estimated payment $16,618/month
Highlights
- Heated Spa
- City Lights View
- Two Primary Bathrooms
- Black Mountain Elementary School Rated A-
- 4.36 Acre Lot
- Contemporary Architecture
About This Home
'To be built' Spectacular Hillside Custom Contemporary, located minutes from Cave Creek 'main street' in The Village at Go John Canyon. No HOA. Nestled into the upslope of Go John Mountain, this single level 3548 sq. ft. Desert Contemporary is featured with a fabulous Great Room, temp controlled glass enclosed wine room, luxurious Owner's Suite, gourmet chefs kitchen, heated pool, spa and elevated expansive S.E. views. Some Images are conceptual and subject to modifications. This is a 'pre-construction' offering.
Home Details
Home Type
- Single Family
Est. Annual Taxes
- $833
Year Built
- Built in 2025
Lot Details
- 4.36 Acre Lot
- Desert faces the front and back of the property
- Block Wall Fence
- Private Yard
Parking
- 6 Open Parking Spaces
- 3 Car Garage
Property Views
- City Lights
- Mountain
Home Design
- Home to be built
- Contemporary Architecture
- Wood Frame Construction
- Composition Roof
- Built-Up Roof
- Foam Roof
- Stone Exterior Construction
- Stucco
Interior Spaces
- 3,548 Sq Ft Home
- 1-Story Property
- Ceiling Fan
- 3 Fireplaces
- Gas Fireplace
- Double Pane Windows
- Low Emissivity Windows
- Finished Basement
- Walk-Out Basement
- Washer and Dryer Hookup
Kitchen
- Gas Cooktop
- Built-In Microwave
- ENERGY STAR Qualified Appliances
- Kitchen Island
- Granite Countertops
Flooring
- Wood
- Carpet
- Stone
Bedrooms and Bathrooms
- 3 Bedrooms
- Two Primary Bathrooms
- 3.5 Bathrooms
- Dual Vanity Sinks in Primary Bathroom
- Bathtub With Separate Shower Stall
Pool
- Heated Spa
- Heated Pool
Outdoor Features
- Balcony
- Outdoor Fireplace
Schools
- Black Mountain Elementary School
- Sonoran Trails Middle School
- Cactus Shadows High School
Utilities
- Cooling Available
- Zoned Heating
- Propane
- Water Softener
- High Speed Internet
- Cable TV Available
Listing and Financial Details
- Tax Lot 7
- Assessor Parcel Number 211-17-046-H
Community Details
Overview
- No Home Owners Association
- Association fees include no fees
- Built by Mosaic Luxury Homes
- Village At Go John Canyon Subdivision
Recreation
- Bike Trail
Map
Home Values in the Area
Average Home Value in this Area
Property History
| Date | Event | Price | Change | Sq Ft Price |
|---|---|---|---|---|
| 03/18/2025 03/18/25 | For Sale | $2,965,000 | -- | $836 / Sq Ft |
Similar Homes in Cave Creek, AZ
Source: Arizona Regional Multiple Listing Service (ARMLS)
MLS Number: 6837103
- 39332 N Old Stage Rd Unit 5
- 39347 N Old Stage Rd
- 38832 N 48th St
- 38800 N 48th St
- 388XX N 48th St
- 38852 N 48th St
- 38940 N 54th St
- PARCEL 211-13-087 -- Unit S
- 5480 E Desert Creek Ln
- 39775 N 50th St
- 5572 E Sugarloaf Trail
- 39185 N 56th St
- 7344 E Continental Mountain Estates Dr Unit 1
- 5667 E Sugarloaf Trail
- 5640 E Miramonte Dr
- 5801 E Saguaro Rd
- 40564 N 50th St
- 39006 N Habitat Cir
- 39016 N Habitat Cir
- 37455 N Ootam Rd Unit 4
