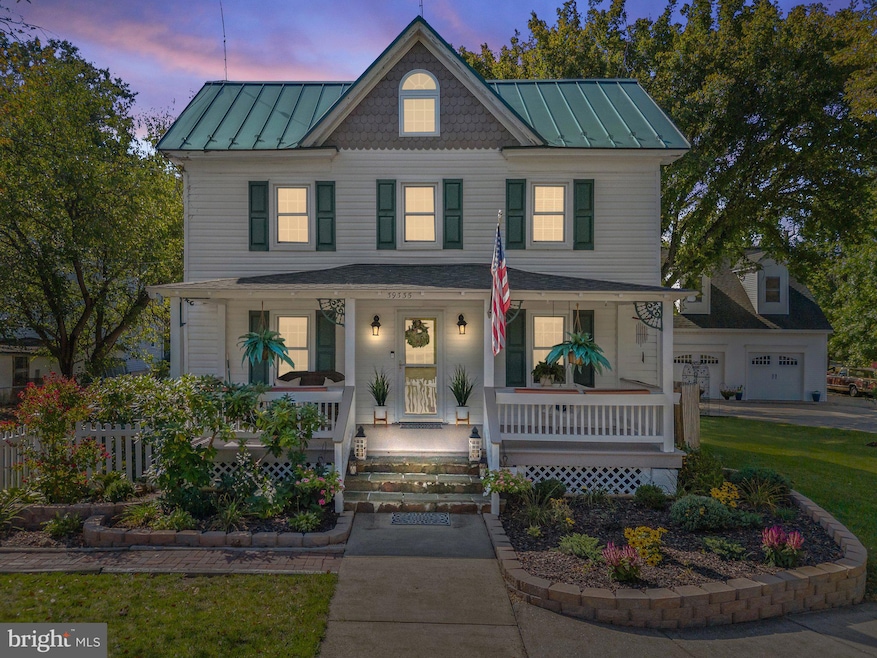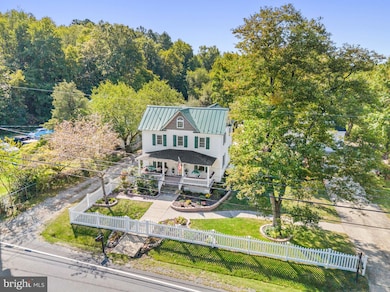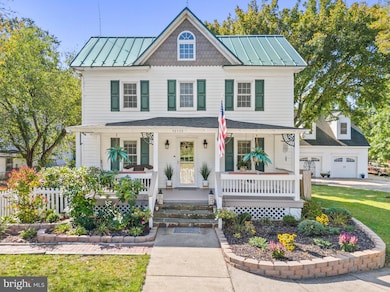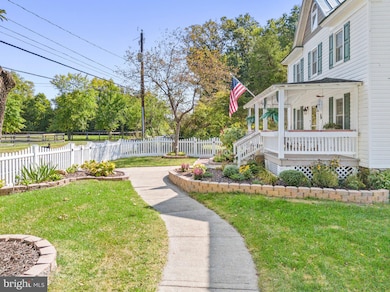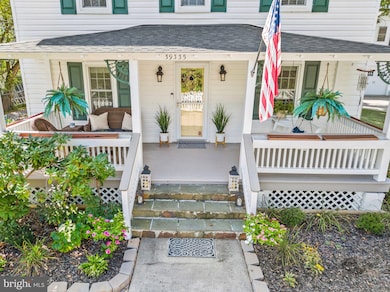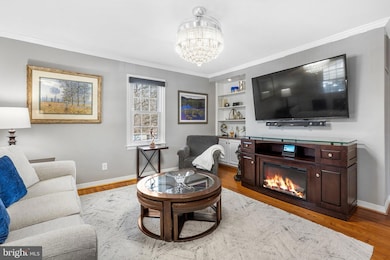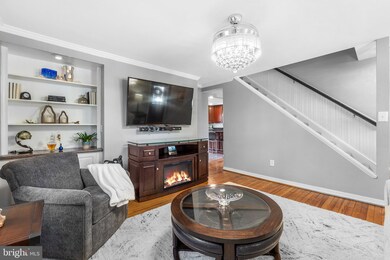
39335 E Colonial Hwy Hamilton, VA 20158
Estimated payment $5,382/month
Highlights
- Additional Residence on Property
- Parking available for a boat
- Colonial Architecture
- Kenneth W. Culbert Elementary School Rated A-
- View of Trees or Woods
- Wood Burning Stove
About This Home
Welcome to 39335 E Colonial Hwy, a truly captivating 1910 farm-style home, complete with a stunning front porch and swing, nestled in the charming town of Hamilton, VA. This beautifully updated residence offers 1,592 sq ft of living space with 3 bedrooms and 2 bathrooms, perfectly blending timeless character with modern comforts. The heart of the home is the kitchen, featuring granite countertops, 42-inch wood cabinets, stainless steel appliances, and a layout designed for both cooking and gathering. The main level includes a cozy family room, a formal dining area, a versatile bedroom or office, and a brand-new full bathroom. Upstairs, two additional bedrooms await, along with a renovated bathroom highlighting ceramic tile, a soaking tub, a granite-topped vanity, and a spacious shower. A fully finished staircase leads to the attic, offering even more adaptable living space. The lower level of the home retains its original stone foundation and features a poured concrete slab, providing ample storage and utility space.
Step outside to a charming wooden deck located just off the kitchen, offering a tranquil space to take in views of the scenic backyard. This outdoor retreat is enhanced by a stone fireplace and a distinctive covered sitting area, making it an inviting spot for relaxation or entertaining guests. Toward the rear of the property, a picturesque wood-covered bridge crosses a small rain runoff stream, leading to a secondary home. This manufactured residence adds another 800 sq ft of living space, featuring 2 bedrooms, 1 bathroom, and its own private driveway, making it an ideal option for in-laws, guests, or generating rental income.
The oversized detached two-car garage is another highlight, boasting lofty ceilings, storage lofts, and a large recreation room with a dry bar above, offering endless possibilities for entertainment or family gatherings. Over the past three years, the main home has seen numerous updates, including a new bathroom addition, updated windows, a new metal roof, recessed lighting, refinished original hardwood floors in the living and dining room, new carpet in bedrooms and staircase, ceiling fans, new garage doors, and extensive hardscaping and landscaping.
Set in the serene beauty of Western Loudoun County, this enchanting property combines historic charm with modern amenities. Conveniently located near shopping, dining, wineries, breweries, and commuter routes, it offers easy access to Northern Virginia, Maryland, Washington, D.C., and Dulles International Airport, just 20 miles away. This rare offering is a perfect blend of historic luxury, privacy, and convenience—do not miss your chance to call this exceptional property home!
Home Details
Home Type
- Single Family
Est. Annual Taxes
- $5,987
Year Built
- Built in 1910 | Remodeled in 2024
Lot Details
- 0.7 Acre Lot
- Rural Setting
- Year Round Access
- Partially Fenced Property
- Landscaped
- Extensive Hardscape
- Level Lot
- Cleared Lot
- Backs to Trees or Woods
- Back, Front, and Side Yard
- Property is in excellent condition
- Property is zoned AR1
Parking
- 2 Car Detached Garage
- 10 Driveway Spaces
- Oversized Parking
- Front Facing Garage
- Garage Door Opener
- Gravel Driveway
- Parking available for a boat
- Fenced Parking
Property Views
- Woods
- Garden
Home Design
- Colonial Architecture
- Slab Foundation
- Metal Roof
- Vinyl Siding
Interior Spaces
- 1,592 Sq Ft Home
- Property has 2 Levels
- Traditional Floor Plan
- Vaulted Ceiling
- Ceiling Fan
- Wood Burning Stove
- Double Pane Windows
- Low Emissivity Windows
- Vinyl Clad Windows
- Double Hung Windows
- Window Screens
- Living Room
- Dining Room
- Storage Room
- Utility Room
- Storm Doors
- Attic
Kitchen
- Breakfast Area or Nook
- Gas Oven or Range
- Ice Maker
- Dishwasher
- Disposal
Flooring
- Wood
- Carpet
- Ceramic Tile
Bedrooms and Bathrooms
Laundry
- Laundry Room
- Dryer
- Washer
Basement
- Exterior Basement Entry
- Sump Pump
Outdoor Features
- Office or Studio
- Tenant House
- Rain Gutters
- Porch
Additional Homes
- Additional Residence on Property
Schools
- Kenneth W. Culbert Elementary School
- Blue Ridge Middle School
- Loudoun Valley High School
Utilities
- Forced Air Heating and Cooling System
- Heating System Powered By Leased Propane
- Vented Exhaust Fan
- Above Ground Utilities
- Propane
- Well
- Electric Water Heater
- Phone Available
- Cable TV Available
Community Details
- No Home Owners Association
- Hamilton Subdivision
Listing and Financial Details
- Assessor Parcel Number 382200677000
Map
Home Values in the Area
Average Home Value in this Area
Tax History
| Year | Tax Paid | Tax Assessment Tax Assessment Total Assessment is a certain percentage of the fair market value that is determined by local assessors to be the total taxable value of land and additions on the property. | Land | Improvement |
|---|---|---|---|---|
| 2024 | $5,987 | $692,140 | $232,500 | $459,640 |
| 2023 | $6,148 | $702,630 | $172,500 | $530,130 |
| 2022 | $6,248 | $702,000 | $157,500 | $544,500 |
| 2021 | $4,973 | $507,470 | $127,500 | $379,970 |
| 2020 | $4,990 | $482,100 | $107,500 | $374,600 |
| 2019 | $4,882 | $467,190 | $107,500 | $359,690 |
| 2018 | $4,823 | $444,520 | $107,500 | $337,020 |
| 2017 | $4,239 | $419,740 | $107,500 | $312,240 |
| 2016 | $4,350 | $379,870 | $0 | $0 |
| 2015 | $4,174 | $260,250 | $0 | $260,250 |
| 2014 | $4,057 | $263,230 | $0 | $263,230 |
Property History
| Date | Event | Price | Change | Sq Ft Price |
|---|---|---|---|---|
| 02/21/2025 02/21/25 | For Sale | $874,900 | -- | $550 / Sq Ft |
Deed History
| Date | Type | Sale Price | Title Company |
|---|---|---|---|
| Deed | $165,000 | -- |
Mortgage History
| Date | Status | Loan Amount | Loan Type |
|---|---|---|---|
| Open | $300,000 | Credit Line Revolving | |
| Closed | $380,980 | New Conventional |
Similar Homes in Hamilton, VA
Source: Bright MLS
MLS Number: VALO2087052
APN: 382-20-0677
- 39100 E Colonial Hwy
- 39288 Irene Rd
- 60 N Tavenner Ln
- 16927 Golden Leaf Ct
- 101 Levenbury Place
- 39851 Longview Crest Place
- 17029 Hamilton Station Rd
- 17322 Canby Rd
- 39961 Longview Crest Place
- 40107 Charles Town Pike
- 17121 Simpson Cir
- 17115 Simpson Cir
- 38880 Avery Oaks Ln
- 39901 Catoctin Ridge St
- 35 Sydnor St
- 40055 Glenmore Ct
- 17573 Wadell Ct
- 17577 Wadell Ct
- 39937 Charles Town Pike
- 0 Huntwick Place Unit VALO2056742
