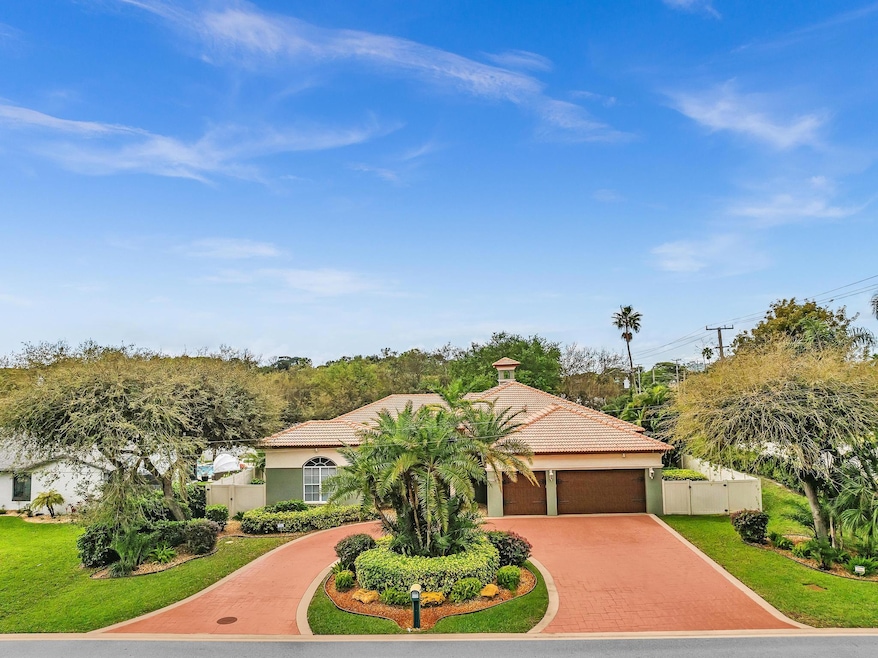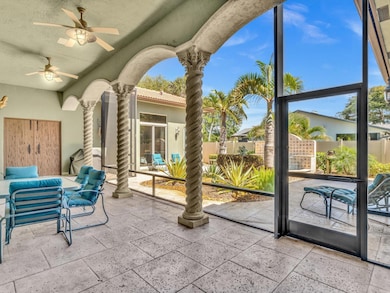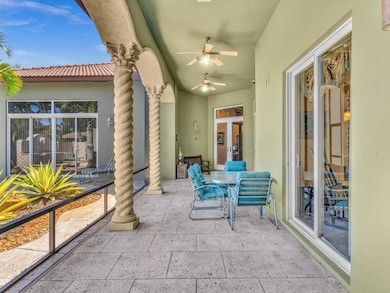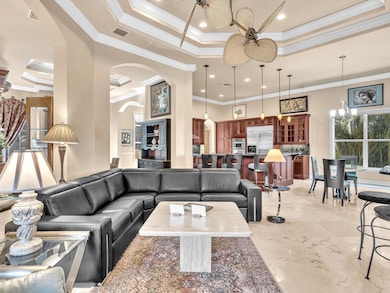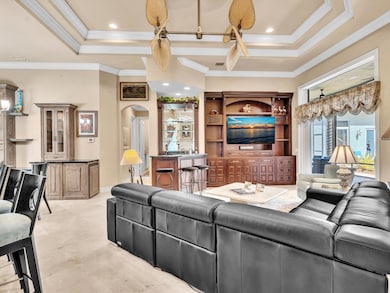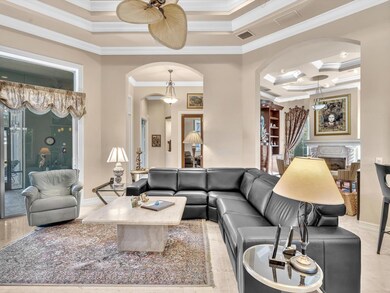
3934 Sherwood Blvd Delray Beach, FL 33445
Lakeview Golf Club NeighborhoodEstimated payment $7,715/month
Highlights
- Heated Spa
- Roman Tub
- Garden View
- Vaulted Ceiling
- Marble Flooring
- Attic
About This Home
Set within prestigious Sherwood Park, this opulent courtyard residence offers unparalleled elegance. Boasting five bedrooms, baths, and a separate guest house. Every detail ensures an extraordinary living experience.The open floor plan features a chef's kitchen w/rich dark wood cabinets, a center island, top-of-the-line SS appliances with gas stove, cater to the culinary enthusiast. A breakfast area flows into a lavish family room w/a wet bar and built-in cabinetry. The formal living and dining rooms with a gas fireplace are perfect for entertaining. The primary bedroom features an ensuite bath, built-in cabinets, and a sitting area. It offers views of a lushly landscaped courtyard with heated spa. Situated on a .29 lot w/ no HOA, close to beach, golf courses, and Atlantic Ave.
Home Details
Home Type
- Single Family
Est. Annual Taxes
- $9,532
Year Built
- Built in 2002
Lot Details
- 0.29 Acre Lot
- Sprinkler System
- Property is zoned R-1-AA
Parking
- 3 Car Attached Garage
- Garage Door Opener
- Circular Driveway
Home Design
- Flat Roof Shape
- Tile Roof
Interior Spaces
- 3,292 Sq Ft Home
- 1-Story Property
- Wet Bar
- Central Vacuum
- Built-In Features
- Bar
- Vaulted Ceiling
- Ceiling Fan
- Decorative Fireplace
- Blinds
- Entrance Foyer
- Family Room
- Formal Dining Room
- Den
- Screened Porch
- Garden Views
- Attic
Kitchen
- Breakfast Area or Nook
- Built-In Oven
- Gas Range
- Microwave
- Ice Maker
- Dishwasher
Flooring
- Carpet
- Marble
- Ceramic Tile
Bedrooms and Bathrooms
- 4 Bedrooms
- Split Bedroom Floorplan
- Walk-In Closet
- 4 Full Bathrooms
- Bidet
- Dual Sinks
- Roman Tub
- Jettted Tub and Separate Shower in Primary Bathroom
Laundry
- Laundry Room
- Dryer
- Washer
- Laundry Tub
Home Security
- Home Security System
- Impact Glass
- Fire and Smoke Detector
Pool
- Heated Spa
- In Ground Spa
- Room in yard for a pool
Outdoor Features
- Patio
Utilities
- Central Heating and Cooling System
- Well
- Gas Water Heater
- Cable TV Available
Community Details
- Sherwood Park Subdivision
Listing and Financial Details
- Assessor Parcel Number 12424624020070010
- Seller Considering Concessions
Map
Home Values in the Area
Average Home Value in this Area
Tax History
| Year | Tax Paid | Tax Assessment Tax Assessment Total Assessment is a certain percentage of the fair market value that is determined by local assessors to be the total taxable value of land and additions on the property. | Land | Improvement |
|---|---|---|---|---|
| 2024 | $9,532 | $539,879 | -- | -- |
| 2023 | $9,577 | $524,154 | $0 | $0 |
| 2022 | $9,378 | $508,887 | $0 | $0 |
| 2021 | $9,404 | $494,065 | $0 | $0 |
| 2020 | $9,343 | $487,244 | $0 | $0 |
| 2019 | $9,222 | $476,289 | $0 | $0 |
| 2018 | $8,841 | $467,408 | $0 | $0 |
| 2017 | $8,815 | $457,794 | $0 | $0 |
| 2016 | $8,863 | $448,378 | $0 | $0 |
| 2015 | $9,097 | $445,261 | $0 | $0 |
| 2014 | $9,156 | $441,727 | $0 | $0 |
Property History
| Date | Event | Price | Change | Sq Ft Price |
|---|---|---|---|---|
| 03/19/2025 03/19/25 | For Sale | $1,240,000 | -- | $377 / Sq Ft |
Deed History
| Date | Type | Sale Price | Title Company |
|---|---|---|---|
| Warranty Deed | $850,000 | Palm Title Services Inc | |
| Warranty Deed | $75,000 | -- |
Mortgage History
| Date | Status | Loan Amount | Loan Type |
|---|---|---|---|
| Open | $380,000 | New Conventional | |
| Closed | $417,000 | Unknown | |
| Closed | $417,000 | Unknown | |
| Closed | $121,500 | Unknown | |
| Open | $648,000 | New Conventional | |
| Previous Owner | $100,000 | Credit Line Revolving | |
| Previous Owner | $55,000 | No Value Available |
Similar Homes in the area
Source: BeachesMLS
MLS Number: R11071577
APN: 12-42-46-24-02-007-0010
- 3907 Sherwood Blvd
- 5085 Bottlebrush St
- 5100 Las Verdes Cir Unit 119
- 5100 Las Verdes Cir Unit 318
- 5370 Las Verdes Cir Unit 3240
- 5370 Las Verdes Cir Unit 3190
- 5370 Las Verdes Cir Unit 3090
- 5108 Pineview Cir
- 5057 Forsythia St
- 5160 Las Verdes Cir Unit 201
- 5340 Las Verdes Cir Unit 3030
- 5340 Las Verdes Cir Unit 2080
- 5340 Las Verdes Cir Unit 3240
- 5207 Cleveland Rd
- 5190 Las Verdes Cir Unit 2020
- 5190 Las Verdes Cir Unit 2240
- 5310 Las Verdes Cir Unit 3160
- 5284 Cleveland Rd
- 5161 Buchanan Rd
- 5220 Las Verdes Cir Unit 3040
