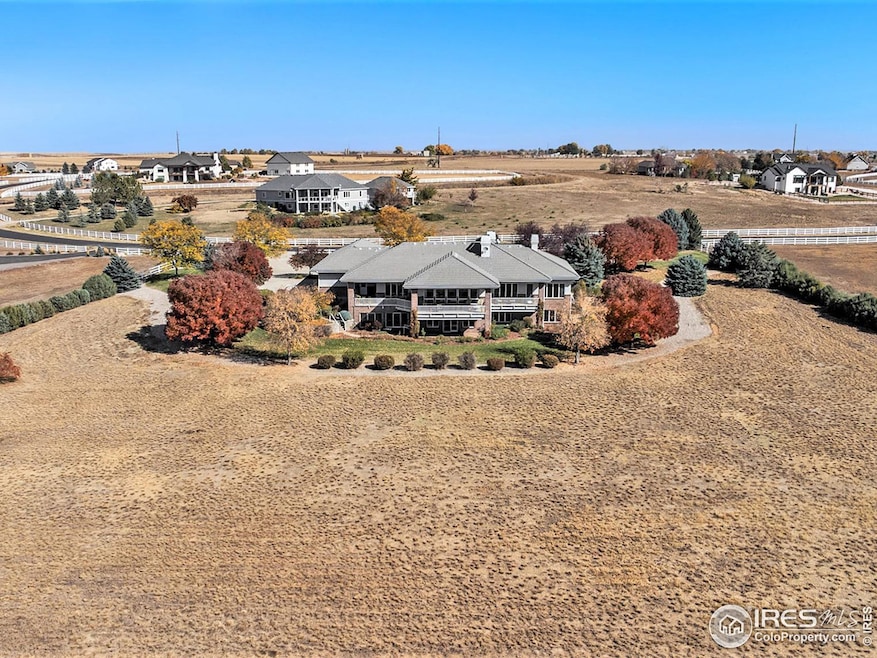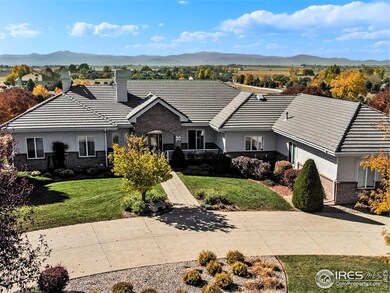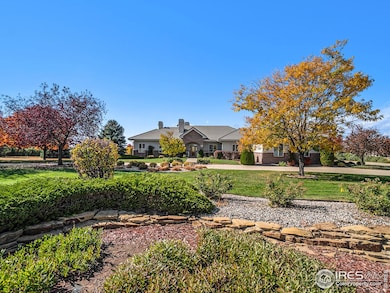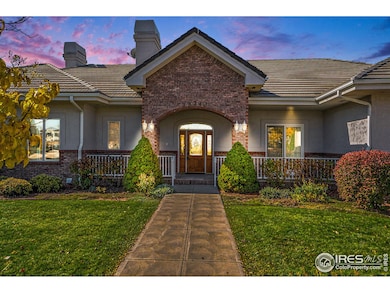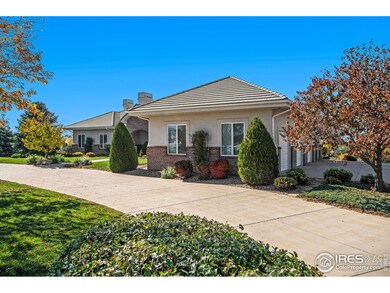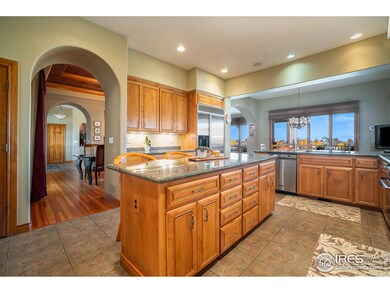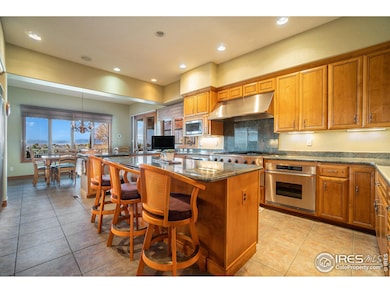
39343 Hilltop Cir Severance, CO 80610
Belmont Farms NeighborhoodHighlights
- Spa
- Open Floorplan
- Deck
- Two Primary Bedrooms
- Fireplace in Primary Bedroom
- Wood Flooring
About This Home
As of January 2025Huge Price Improvement $100,000! Meticulously maintained one owner home in gated community of Belmont Farms. This private oasis sits on 4.07 acres and boasts beautiful views of the Rocky Mountains from every angle of the home. This custom ranch style home features a main floor primary suite with a sitting area, 5-piece luxury bathroom, jetted tub, fireplace, and a patio with private access. The main level has a wide open floor plan, perfect for entertaining, with beautiful custom paint finishes, pine trim and cabinetry. The large gourmet kitchen has a gas cook-top, brand new Kitchen Aid double ovens and double warming drawers, granite countertops, oversized refrigerator and under cabinet lighting. The walk-out basement with patio features 3 bedrooms, one of which is an en-suite, 2 full baths, a 3/4 bath, rec room with a wet bar, and a sun room that is pre-wired for a hot tub. This space can also be used as an exercise room. This 6046 sq.ft house has 2 furnaces, 2 water heaters, whole house humidifier, & built-in vacuum system. Many mature trees and gorgeous landscaping with lawn sprinkler and drip system. A heated oversized 4 car garage for plenty of parking/storage. A built-in gas BBQ grill on your patio with a partial glass enclosure. This dream home is centrally located minutes from Windsor, Timnath and easily accessible to Greeley and Fort Collins. This is the best in Colorado living!
Home Details
Home Type
- Single Family
Est. Annual Taxes
- $6,531
Year Built
- Built in 2001
Lot Details
- 4.07 Acre Lot
- Partially Fenced Property
- Sprinkler System
- Property is zoned RR
HOA Fees
- $168 Monthly HOA Fees
Parking
- 4 Car Attached Garage
- Heated Garage
- Garage Door Opener
Home Design
- Wood Frame Construction
- Slate Roof
- Stucco
- Stone
Interior Spaces
- 6,046 Sq Ft Home
- 1-Story Property
- Open Floorplan
- Wet Bar
- Central Vacuum
- Bar Fridge
- Ceiling height of 9 feet or more
- Gas Fireplace
- Double Pane Windows
- Window Treatments
- French Doors
- Great Room with Fireplace
- Family Room
- Dining Room
- Home Office
- Sun or Florida Room
- Fireplace in Basement
Kitchen
- Eat-In Kitchen
- Double Oven
- Gas Oven or Range
- Microwave
- Dishwasher
- Kitchen Island
- Disposal
Flooring
- Wood
- Carpet
- Tile
Bedrooms and Bathrooms
- 4 Bedrooms
- Fireplace in Primary Bedroom
- Double Master Bedroom
- Walk-In Closet
- Jack-and-Jill Bathroom
- Spa Bath
Laundry
- Laundry on main level
- Sink Near Laundry
- Washer and Dryer Hookup
Outdoor Features
- Spa
- Balcony
- Deck
- Patio
- Outdoor Gas Grill
Schools
- Range View Elementary School
- Severance Middle School
- Severance High School
Utilities
- Humidity Control
- Forced Air Heating and Cooling System
- Septic System
- High Speed Internet
- Satellite Dish
Community Details
- Association fees include management
- Built by Steve Spanjer
- Belmont Farms Ph Two Subdivision
Listing and Financial Details
- Assessor Parcel Number R8687500
Map
Home Values in the Area
Average Home Value in this Area
Property History
| Date | Event | Price | Change | Sq Ft Price |
|---|---|---|---|---|
| 01/31/2025 01/31/25 | Sold | $1,430,000 | -3.4% | $237 / Sq Ft |
| 09/13/2024 09/13/24 | Price Changed | $1,480,000 | -6.3% | $245 / Sq Ft |
| 08/26/2024 08/26/24 | Price Changed | $1,580,000 | -6.0% | $261 / Sq Ft |
| 08/01/2024 08/01/24 | For Sale | $1,680,000 | -- | $278 / Sq Ft |
Tax History
| Year | Tax Paid | Tax Assessment Tax Assessment Total Assessment is a certain percentage of the fair market value that is determined by local assessors to be the total taxable value of land and additions on the property. | Land | Improvement |
|---|---|---|---|---|
| 2024 | $6,120 | $72,780 | $15,680 | $57,100 |
| 2023 | $6,120 | $73,490 | $15,830 | $57,660 |
| 2022 | $6,531 | $66,590 | $13,870 | $52,720 |
| 2021 | $6,091 | $68,490 | $14,260 | $54,230 |
| 2020 | $5,468 | $62,680 | $11,440 | $51,240 |
| 2019 | $5,421 | $62,680 | $11,440 | $51,240 |
| 2018 | $4,875 | $53,380 | $10,660 | $42,720 |
| 2017 | $5,158 | $53,380 | $10,660 | $42,720 |
| 2016 | $5,167 | $54,000 | $12,340 | $41,660 |
| 2015 | $4,809 | $54,000 | $12,340 | $41,660 |
| 2014 | $4,614 | $48,610 | $9,910 | $38,700 |
Deed History
| Date | Type | Sale Price | Title Company |
|---|---|---|---|
| Special Warranty Deed | $1,430,000 | None Listed On Document | |
| Quit Claim Deed | -- | None Listed On Document | |
| Interfamily Deed Transfer | -- | None Available | |
| Warranty Deed | $160,000 | -- |
Similar Home in Severance, CO
Source: IRES MLS
MLS Number: 1015528
APN: R8687500
- 39658 Ridge Park Dr
- 39738 Hilltop Cir
- 39828 Hilltop Cir
- 39884 Ridgecrest Ct
- 1105 San Miguel Dr
- 13396 Wb Farms Rd
- 0 W 84
- 40705 County Road 21
- 0 County Road 80
- 10056 County Road 76 1 2
- 8905 County Road 80 5
- 2657 Cutter Dr
- 2651 Cutter Dr
- 2660 Cutter Dr
- 164 Haymaker Ln
- 142 Hidden Lake Dr
- 2648 Cutter Dr
- 243 Gwyneth Lake Dr
- 1432 Red Fox Cir
- 2668 Cutter Dr
