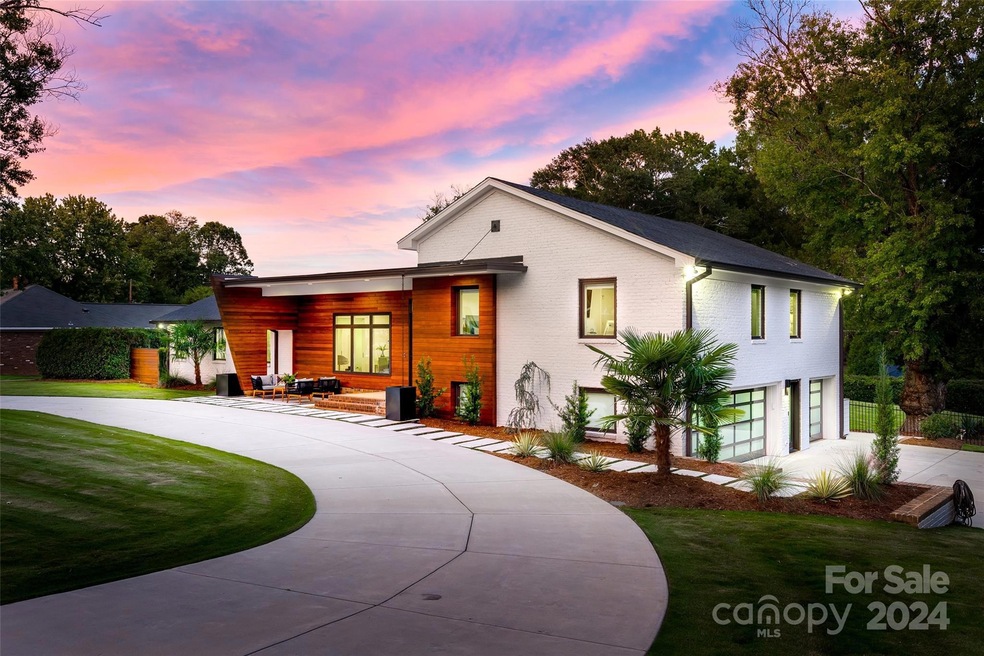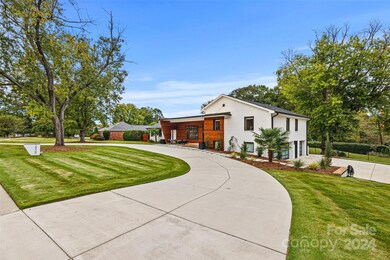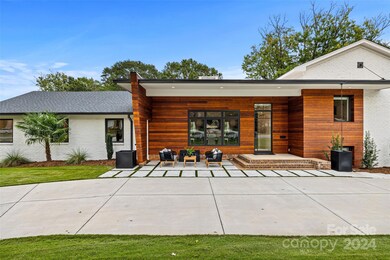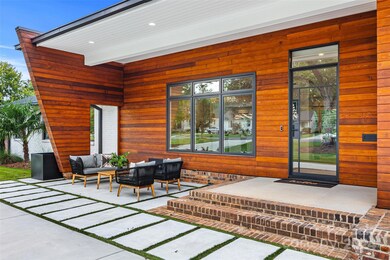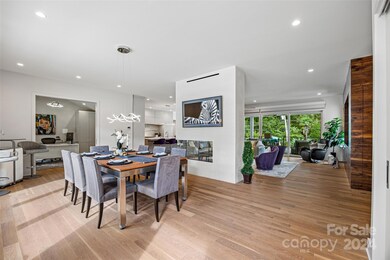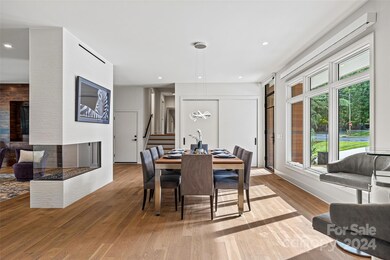
3935 Barclay Downs Dr Charlotte, NC 28209
Barclay Downs NeighborhoodHighlights
- Heated Pool and Spa
- Open Floorplan
- Outdoor Fireplace
- Selwyn Elementary Rated A-
- Marble Flooring
- Corner Lot
About This Home
As of January 2025Priced to Sell Below Pre-List Appraisal Value. Modern Masterpiece in SouthPark on .89-Acre
Extensive Renovations in 2021, this luxury home shines w/exceptional design & unique
features. From the 5” Rubio Monocoat wood floors to custom gourmet kitchen w/Sub-Zero
& Wolf appliances, every detail is crafted for elegance and comfort. The main-level primary suite
offers two custom closets, floating vanities, heated marble floors, a soaking tub, and a Kohler
DTV-controlled shower. Upstairs, another primary suite waits with walk-in closet, heated floors
and a Bain Ultra soaking tub. Two additional guest rooms share a full bath. Family
room opens to a backyard oasis w/ a covered patio, Infratech heaters, saltwater pool, hot tub,
and tanning platform ideal for relaxing or entertaining. Custom outdoor kitchen w/grill,
fridge, and ice maker makes hosting effortless. Landscaped yard features Zoysia sod,
private pet area, and an oversized 3-car garage wired for 220V w/ abundant storage.
Last Agent to Sell the Property
Keller Williams Lake Norman Brokerage Email: mlaskowski@kw.com License #302553

Home Details
Home Type
- Single Family
Est. Annual Taxes
- $10,375
Year Built
- Built in 1963
Lot Details
- Back Yard Fenced
- Corner Lot
- Irrigation
- Property is zoned N1-A
Parking
- 3 Car Attached Garage
- Circular Driveway
Home Design
- Split Level Home
- Wood Siding
- Four Sided Brick Exterior Elevation
Interior Spaces
- Open Floorplan
- Wet Bar
- Sound System
- Built-In Features
- Bar Fridge
- Ceiling Fan
- Wood Burning Fireplace
- See Through Fireplace
- Pocket Doors
- Living Room with Fireplace
- Crawl Space
- Pull Down Stairs to Attic
- Home Security System
- Laundry Room
Kitchen
- Built-In Self-Cleaning Double Convection Oven
- Gas Cooktop
- Microwave
- Dishwasher
- Wine Refrigerator
- Kitchen Island
- Disposal
Flooring
- Wood
- Marble
- Tile
Bedrooms and Bathrooms
- Split Bedroom Floorplan
- Walk-In Closet
- 4 Full Bathrooms
- Dual Flush Toilets
Pool
- Heated Pool and Spa
- Heated In Ground Pool
- Saltwater Pool
Outdoor Features
- Covered patio or porch
- Outdoor Fireplace
- Outdoor Gas Grill
Utilities
- Forced Air Heating and Cooling System
- Vented Exhaust Fan
- Tankless Water Heater
Listing and Financial Details
- Assessor Parcel Number 177-024-01
Community Details
Overview
- Voluntary home owners association
- Barclay Downs Subdivision
Security
- Card or Code Access
Map
Home Values in the Area
Average Home Value in this Area
Property History
| Date | Event | Price | Change | Sq Ft Price |
|---|---|---|---|---|
| 01/14/2025 01/14/25 | Sold | $2,425,000 | -1.0% | $667 / Sq Ft |
| 12/08/2024 12/08/24 | Pending | -- | -- | -- |
| 11/13/2024 11/13/24 | Price Changed | $2,449,000 | -5.8% | $674 / Sq Ft |
| 10/23/2024 10/23/24 | For Sale | $2,600,000 | 0.0% | $715 / Sq Ft |
| 10/22/2024 10/22/24 | For Sale | $2,600,000 | +7.2% | $715 / Sq Ft |
| 09/22/2024 09/22/24 | Off Market | $2,425,000 | -- | -- |
Tax History
| Year | Tax Paid | Tax Assessment Tax Assessment Total Assessment is a certain percentage of the fair market value that is determined by local assessors to be the total taxable value of land and additions on the property. | Land | Improvement |
|---|---|---|---|---|
| 2023 | $10,375 | $1,694,370 | $441,000 | $1,253,370 |
| 2022 | $10,375 | $1,062,100 | $383,300 | $678,800 |
| 2021 | $8,902 | $922,500 | $383,300 | $539,200 |
| 2020 | $5,898 | $611,200 | $383,300 | $227,900 |
| 2019 | $5,990 | $611,200 | $383,300 | $227,900 |
| 2018 | $4,977 | $373,800 | $202,500 | $171,300 |
| 2017 | $4,901 | $373,800 | $202,500 | $171,300 |
| 2016 | $4,878 | $372,700 | $202,500 | $170,200 |
| 2015 | $4,866 | $372,700 | $202,500 | $170,200 |
| 2014 | $5,630 | $433,500 | $263,300 | $170,200 |
Mortgage History
| Date | Status | Loan Amount | Loan Type |
|---|---|---|---|
| Open | $1,940,000 | New Conventional | |
| Previous Owner | $400,000 | Credit Line Revolving | |
| Previous Owner | $1,096,500 | Construction | |
| Previous Owner | $1,010,000 | Stand Alone Refi Refinance Of Original Loan | |
| Previous Owner | $417,000 | New Conventional |
Deed History
| Date | Type | Sale Price | Title Company |
|---|---|---|---|
| Warranty Deed | $2,425,000 | None Listed On Document | |
| Warranty Deed | $592,000 | None Available | |
| Deed | -- | -- |
Similar Homes in Charlotte, NC
Source: Canopy MLS (Canopy Realtor® Association)
MLS Number: 4185844
APN: 177-024-01
- 4020 Barclay Downs Dr Unit D
- 5447 Topping Place Unit 103
- 3718 Barclay Downs Dr
- 4620 Piedmont Row Dr Unit 615
- 4620 Piedmont Row Dr Unit 601
- 4620 Piedmont Row Dr Unit 605
- 4620 Piedmont Row Dr Unit 318
- 4620 Piedmont Row Dr Unit 608
- 3500 Barclay Downs Dr
- 3521 Selwyn Ave
- 3508 Colony Rd Unit H
- 3233 Sunnymede Ln
- 3416 Windsor Dr
- 3453 Selwyn Ave
- 5617 Fairview Rd Unit 9
- 3504 Colony Rd Unit R
- 3504 Colony Rd Unit J
- 3520 Colony Rd Unit E
- 5601 Fairview Rd Unit 22
- 4038 City Homes Place
