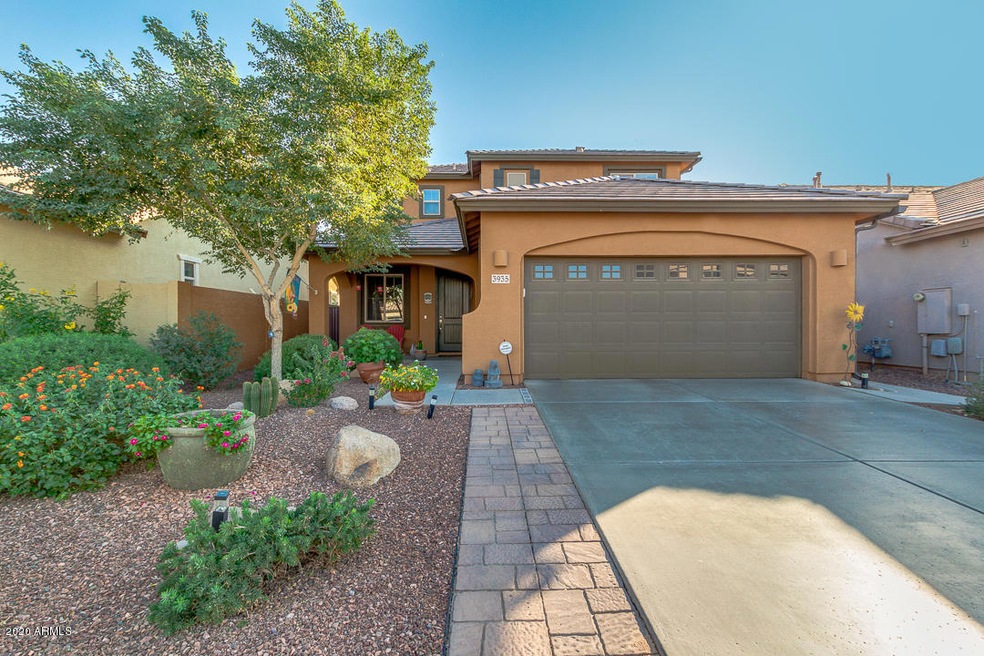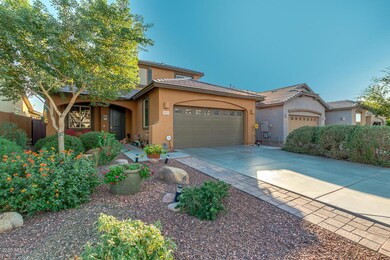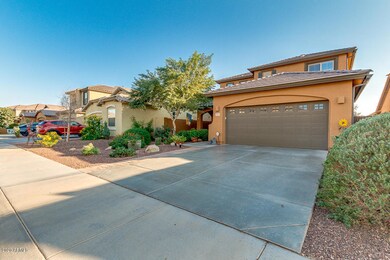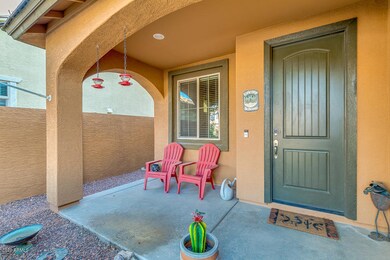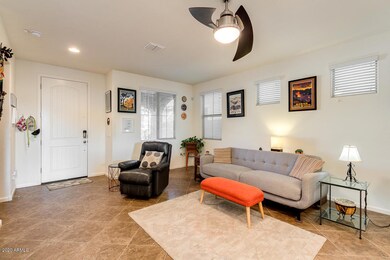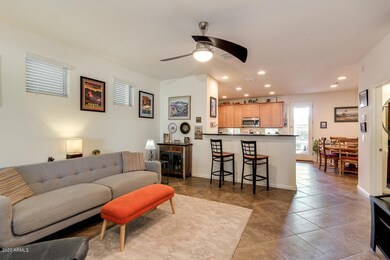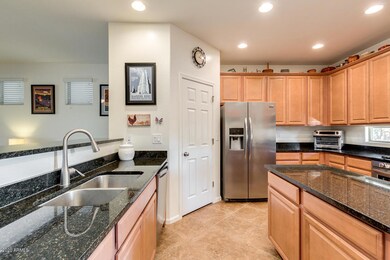
3935 E Blue Spruce Ln Gilbert, AZ 85298
Bridges at Gilbert NeighborhoodHighlights
- Guest House
- Granite Countertops
- Gazebo
- Power Ranch Elementary School Rated A-
- Covered patio or porch
- Eat-In Kitchen
About This Home
As of December 2020Looking for a View, & guest suite? Hard to find, Lennar Next Generation home with 4 beds, 3.5 baths, beautifully landscaped front and backyard. Spend your mornings enjoying the amazing view of San tan mountains! Inside you will find a flexible floorplan, neutral paint , a spacious loft , Open kitchen with plenty of cabinets, pantry, granite countertops, stainless steel appliances, a lovely island, and breakfast bar. You'll love the stunning master bedroom, with its spacious walk-in closet and full bath with double sinks, ideal for couples. Finally, the wonderful backyard includes a covered patio and a small gazebo, perfect for spending a relaxing summer evening! Come see this Gilbert gem!
Home Details
Home Type
- Single Family
Est. Annual Taxes
- $2,064
Year Built
- Built in 2015
Lot Details
- 5,314 Sq Ft Lot
- Desert faces the front and back of the property
- Block Wall Fence
HOA Fees
- $100 Monthly HOA Fees
Parking
- 2 Car Garage
- Garage Door Opener
Home Design
- Wood Frame Construction
- Tile Roof
- Stucco
Interior Spaces
- 2,247 Sq Ft Home
- 2-Story Property
- Ceiling height of 9 feet or more
- Ceiling Fan
Kitchen
- Eat-In Kitchen
- Breakfast Bar
- Built-In Microwave
- Kitchen Island
- Granite Countertops
Bedrooms and Bathrooms
- 4 Bedrooms
- 3.5 Bathrooms
- Dual Vanity Sinks in Primary Bathroom
Outdoor Features
- Covered patio or porch
- Gazebo
Additional Homes
- Guest House
Schools
- Bridges Elementary School
- Cooley Middle School
- Higley High School
Utilities
- Refrigerated Cooling System
- Heating Available
- High Speed Internet
- Cable TV Available
Listing and Financial Details
- Tax Lot 73
- Assessor Parcel Number 304-73-565
Community Details
Overview
- Association fees include ground maintenance
- Ccmc Association, Phone Number (480) 624-7020
- Built by Lennar Homes
- Bridges East Parcel 3 3 Subdivision
Recreation
- Community Playground
- Bike Trail
Map
Home Values in the Area
Average Home Value in this Area
Property History
| Date | Event | Price | Change | Sq Ft Price |
|---|---|---|---|---|
| 04/24/2025 04/24/25 | For Sale | $674,900 | 0.0% | $300 / Sq Ft |
| 04/04/2025 04/04/25 | Off Market | $674,900 | -- | -- |
| 03/17/2025 03/17/25 | For Sale | $674,900 | +51.7% | $300 / Sq Ft |
| 12/18/2020 12/18/20 | Sold | $445,000 | +1.2% | $198 / Sq Ft |
| 11/22/2020 11/22/20 | Pending | -- | -- | -- |
| 11/21/2020 11/21/20 | Price Changed | $439,900 | -1.1% | $196 / Sq Ft |
| 11/20/2020 11/20/20 | For Sale | $445,000 | -- | $198 / Sq Ft |
Tax History
| Year | Tax Paid | Tax Assessment Tax Assessment Total Assessment is a certain percentage of the fair market value that is determined by local assessors to be the total taxable value of land and additions on the property. | Land | Improvement |
|---|---|---|---|---|
| 2025 | $2,051 | $26,084 | -- | -- |
| 2024 | $2,060 | $24,842 | -- | -- |
| 2023 | $2,060 | $46,250 | $9,250 | $37,000 |
| 2022 | $1,970 | $32,530 | $6,500 | $26,030 |
| 2021 | $2,021 | $29,430 | $5,880 | $23,550 |
| 2020 | $2,064 | $28,280 | $5,650 | $22,630 |
| 2019 | $2,000 | $25,930 | $5,180 | $20,750 |
| 2018 | $1,930 | $24,480 | $4,890 | $19,590 |
| 2017 | $1,867 | $23,230 | $4,640 | $18,590 |
| 2016 | $696 | $7,710 | $7,710 | $0 |
| 2015 | $683 | $5,824 | $5,824 | $0 |
Mortgage History
| Date | Status | Loan Amount | Loan Type |
|---|---|---|---|
| Open | $464,000 | New Conventional | |
| Closed | $464,000 | No Value Available | |
| Closed | $400,500 | New Conventional | |
| Previous Owner | $30,000 | Credit Line Revolving | |
| Previous Owner | $277,010 | VA |
Deed History
| Date | Type | Sale Price | Title Company |
|---|---|---|---|
| Interfamily Deed Transfer | -- | Accommodation | |
| Warranty Deed | $445,000 | Old Republic Title Agency | |
| Special Warranty Deed | $303,990 | North American Title Company |
Similar Homes in Gilbert, AZ
Source: Arizona Regional Multiple Listing Service (ARMLS)
MLS Number: 6163032
APN: 304-73-565
- 3964 E Penedes Dr
- 3943 E Ficus Way
- 3938 E Ficus Way
- 5462 S Luiseno Blvd
- 4086 E Narrowleaf Dr
- 5755 S Joshua Tree Ln
- 17673 E Bronco Dr
- 3728 E Narrowleaf Dr
- 3720 E Narrowleaf Dr
- 3717 E Lodgepole Dr
- 3816 E Rakestraw Ln
- 3690 E Blue Spruce Ln
- 3687 E Blue Spruce Ln
- 5405 S Marigold Way Unit 7
- 17756 E Colt Dr
- 4120 E Donato Dr
- 4200 E Narrowleaf Dr
- 17755 E Colt Dr
- 4203 E Narrowleaf Dr
- 3668 E Ficus Way
